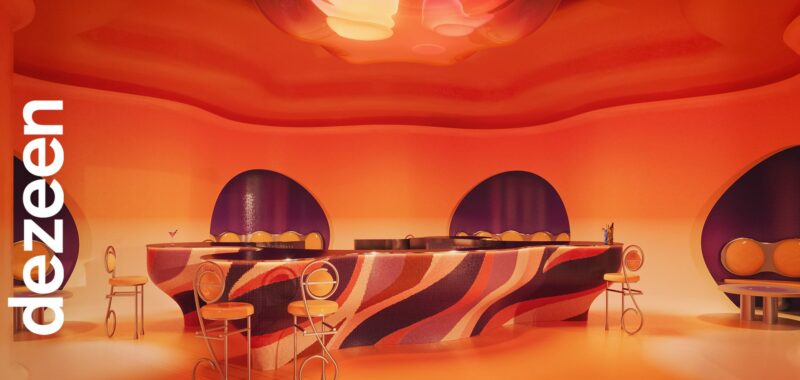In the first instalment of Dezeen and SketchUp’s Design Workshops, Uchronia founder Julien Sebban explains how he used SketchUp’s software to create a fictional bar interior characterised by amorphous forms and soft edges.
Sebban designed the 3D model of the bar especially for the workshop, which is the first video in Dezeen and SketchUp’s filmed Design Workshops.
The series features leading designers describing how they created interior environments using the brand’s 3D modelling software.
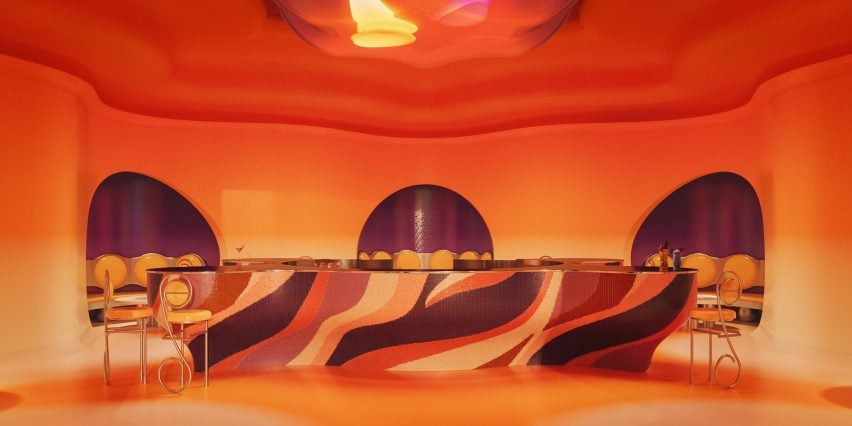
During the workshop, Sebban explains how he used SketchUp’s software to design the interior of a 1970s-themed bar based around a circular floorplan.
“SketchUp is a 3D modelling software that we used in order to create our dream bar,” he says in the video, which was filmed at Dezeen’s offices in London.
“It allows us to go from an idea to the full realisation.”
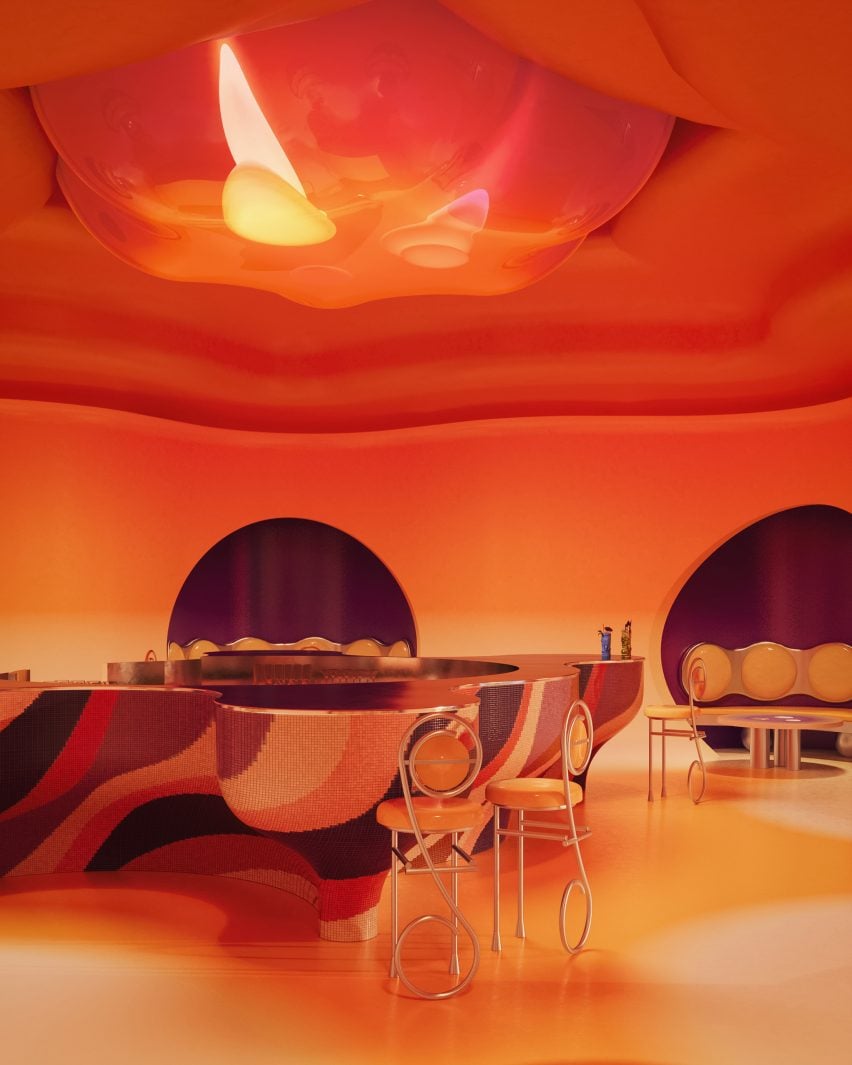
He describes the process that went into realising a number of different forms around the space, including circular alcoves with bespoke curved seatbacks and a large glass lighting fixture in the ceiling with a globular form that references the appearance of a lava lamp.
“The ceiling has this huge glass element in the shape of a flower, which is Uchronia’s take on the classic 1970s lava lamp,” explained Sebban.
“What we like about the lava lamp is the very diffuse light that is allowed through the blobbiness of it,” he continued.
“We changed its form to a flower, and the glass has been made in a gradient from purple to orange. That allowed us to change a lava lamp into a more Uchronia piece of furniture.”
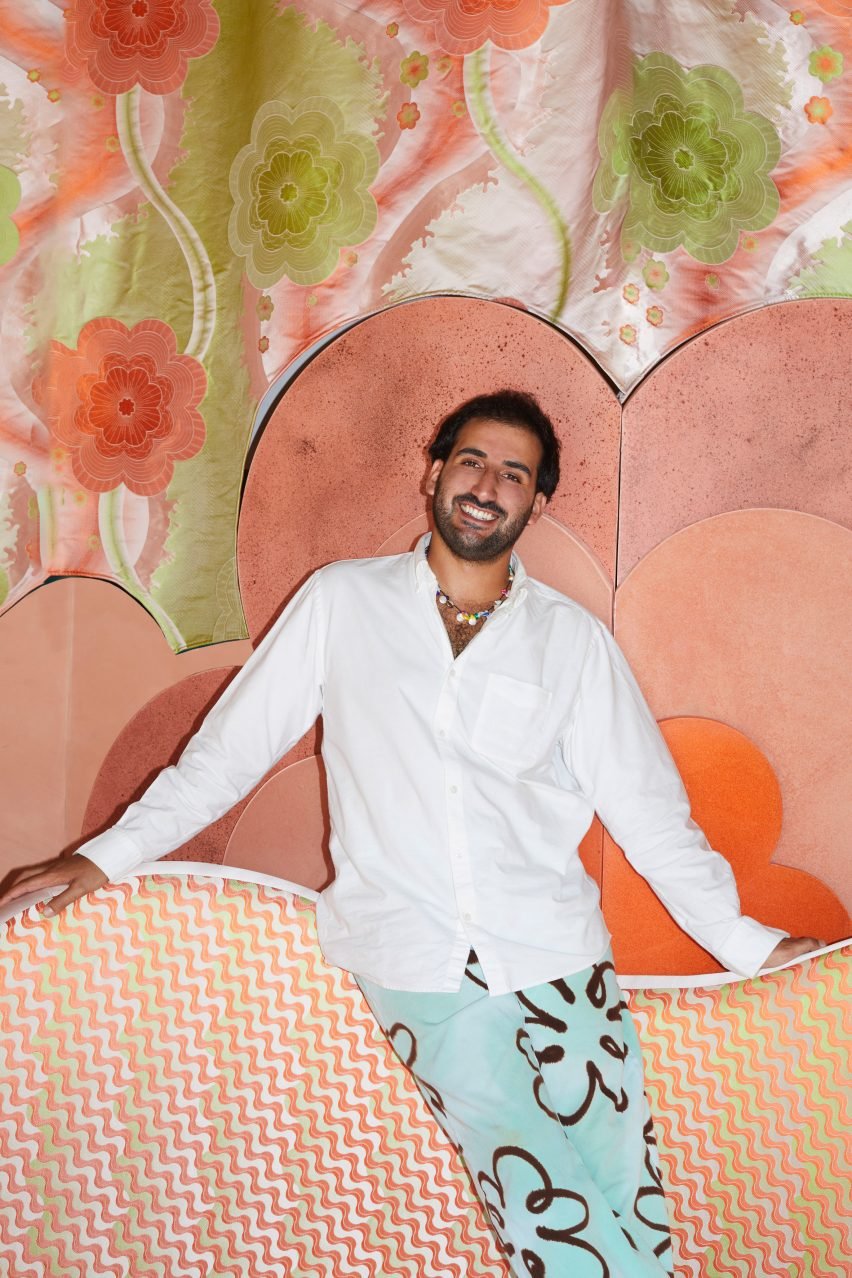
Sebban designed a bar with a circular plan and blobby features in order to explore the capabilities of SketchUp to create rounded, organic forms.
“What was cool with SketchUp is that it really allowed us to create a plan with soft shapes,” said Sebban.
A further workshop will follow next week, in which Sebban will explain how he added textures and colours to the space.
Sebban’s Paris-based practice Uchronia, known for its bold application of shape, colour and reflective surfaces, was named emerging interior designer of the year at last year’s Dezeen Awards.
His workshops will be followed by a further two hosted by London-based interior designer Tola Ojuolape, who was shortlisted at last year’s Dezeen Awards for emerging interior designer of the year.
Ojuolape, who is the founder of the eponymous design practice Tola Ojuolape Studio, has designed a library in SketchUp especially for this project.
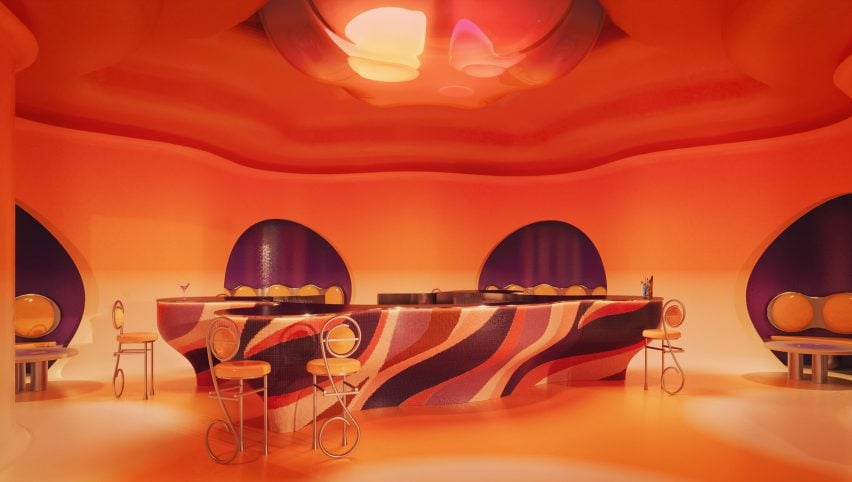
SketchUp is 3D design software used to model architectural and interior design projects, product designs, civil and mechanical engineering and more. It is owned by construction technology company Trimble.
Dezeen collaborated with the brand last year on Climate Salon, a podcast series exploring the role that architects and designers can play in tackling climate change.
Partnership content
This video series was produced by Dezeen in partnership with SketchUp. Find out more about Dezeen partnership content here.

