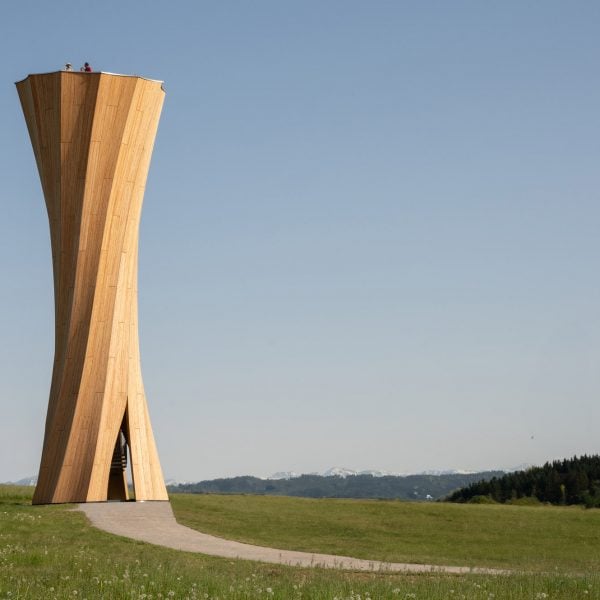Warped timber and robotically-woven flax were used to create this pair of experimental structures in Germany, which were designed by students and researchers at the University of Stuttgart.
The university’s Institute for Computational Design (ICD) and Institute of Building Structures and Structural Design (ITKE) completed the Hybrid Flax Pavilion and Wangen Tower for a garden show in Wangen im Allgäu.
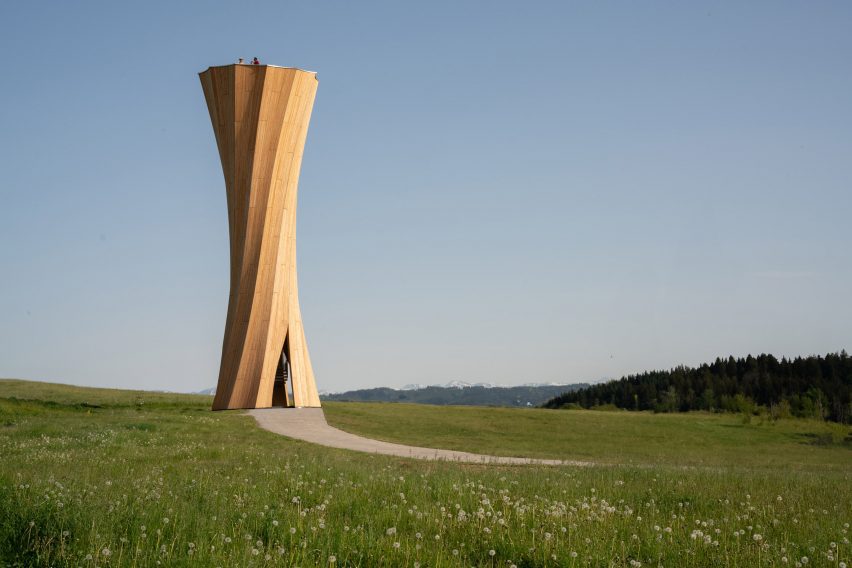
Both form part of the university’s research into what it calls “bio-based and bio-inspired construction”, which intends to demonstrate low-energy alternatives to conventional building methods.
Created to be the central exhibition space for the garden show, the Hybrid Flax Pavilion provides a circular seating and display area surrounded by full-height glazing.
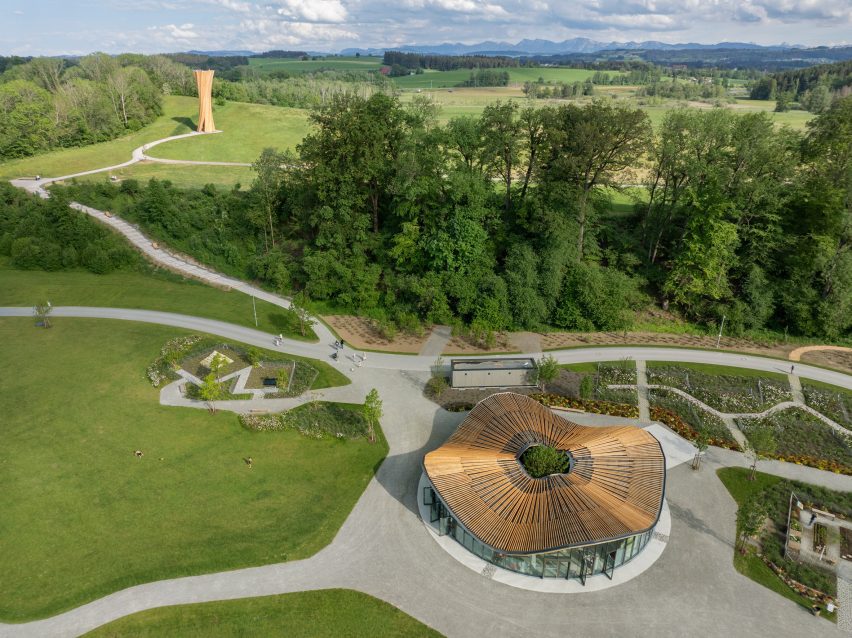
A wave-like roof tops the pavilion, created using a hybrid structure of cross-laminated timber (CLT) and sections of robotically-wound flax fibre, which have been left visible on the interior.
Flax was chosen both in reference to the area’s history of textile production, and to demonstrate how the demand for timber can be lessened through its combination with alternative, fast-growing resources.
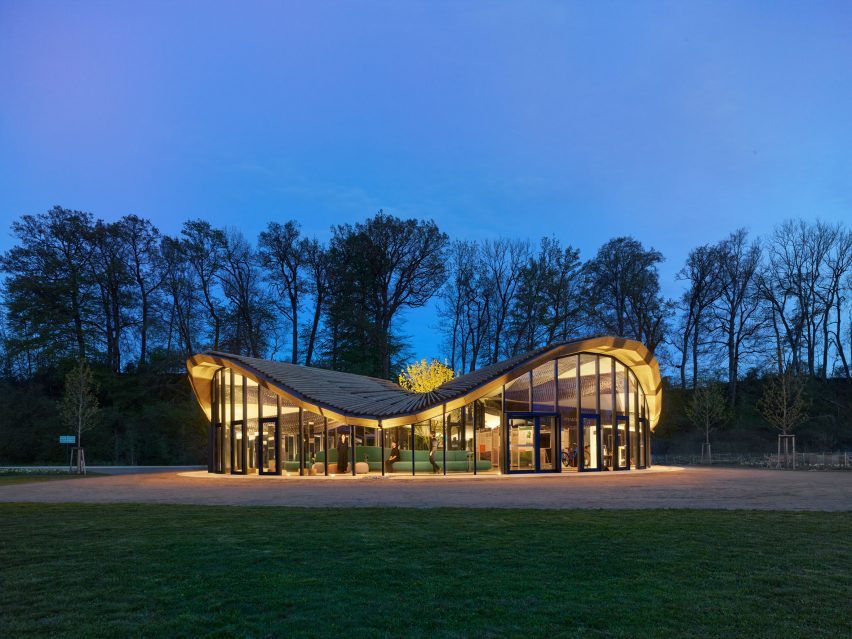
“The goal of this novel hybrid building system is to achieve expansive column-free space while minimising material usage, thus leveraging the synergy between wood and natural fibre composites,” ITKE head Jan Knippers told Dezeen.
“Incorporating flax fibre components to reinforce the thin wooden elements facilitates the use of fast-growing resources for the construction industry,” he added.
Located nearby, Wangen Tower was constructed using large panels of self-shaping CLT, which is created by calculating how timber shrinks and warps as it loses moisture and then drying it in a humidity controlled chamber.
This method allows the tower’s twisted form to be created from just 12 thin wooden panels, without the need for heavy machinery. The method was first demonstrated in the ICD and ITKE’s previously-completed Urbach Tower.
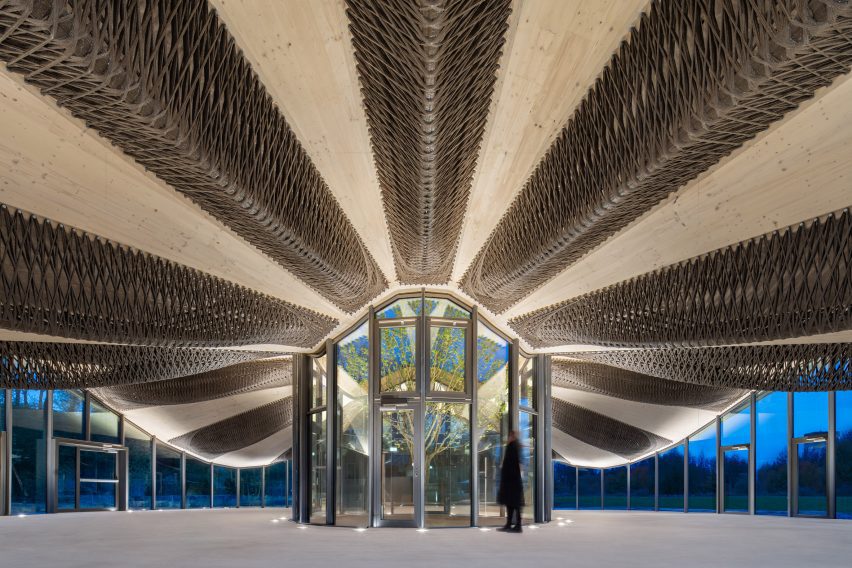
While Urbach Tower was only accessible on the ground floor, Wangen Tower houses a steel spiral staircase that leads to a viewing platform at the top, offering expansive views of the surrounding Argen valley.
“Wangen Tower constitutes a major leap because the tower constitutes the very first multilevel building to use self-formed timber elements,” ICD head Achim Menges told Dezeen.
“Climbing the 113 steps to the top provides visitors with a visual and tactile connection to the materiality of the tower’s innovative timber structure,” he added.
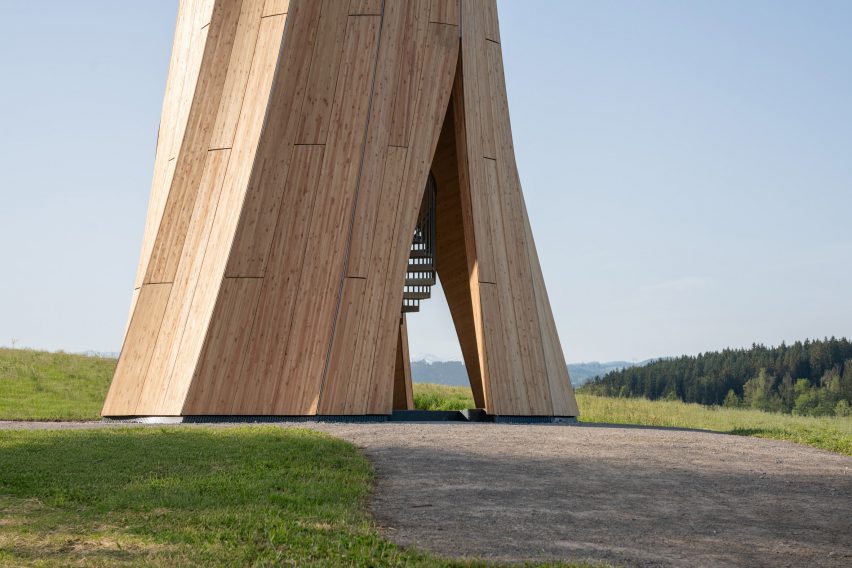
The University of Stuttgart is renowned for its research into new materials and construction methods.
Other projects completed by the ICD and ITKE include a fibre-composite pavilion based on beetle wings, and a pavilion made from over 120,000 spiked stars that are bonded only by friction.
The photography is courtesy of the University of Stuttgard unless stated.

