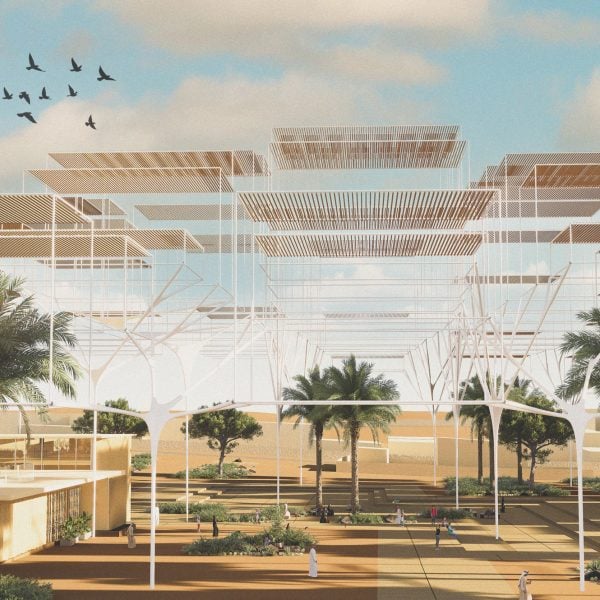Dezeen School Shows: a park built from construction waste that also serves as an education space on sustainability is included in Dezeen’s latest school show by students at the American University in Dubai.
Also included is an energy-efficient school and a proposal for houseboats on the River Nile to adapt to rising water levels and mitigate flooding.
Institution: American University in Dubai
School: School of Architecture Art and Design
Course: ARCH 502 – Architectural Studio X
Tutors: Anna Cornaro and Mattia Gambardella
School statement:
“This capstone course allows students to implement their thesis research by developing a project that integrates all principles of design, showcasing a comprehensive understanding of architectural design and professional capability.
“The course culminates in a senior showcase, where a panel of experts evaluate the projects.
“The 2024 Architecture Senior Showcase was held online from May 3 to May 9, concluding with an in-person exhibition and award ceremony on May 10.
“A jury of international experts from industry, academia and the press reviewed the projects, awarding first, second and third places, as well as honourable mentions and design awards.
“A special jury, led by Andrea Pane, the scientific director of the International Architecture Magazine Compasses, awarded a special publication prize.
“Additional awards involved the local and global community, including professors, alumni and faculty members.
“For the first time, in the academic year of Dubai COP28, all projects addressed one or more Sustainable Development Goals (SDGs).”
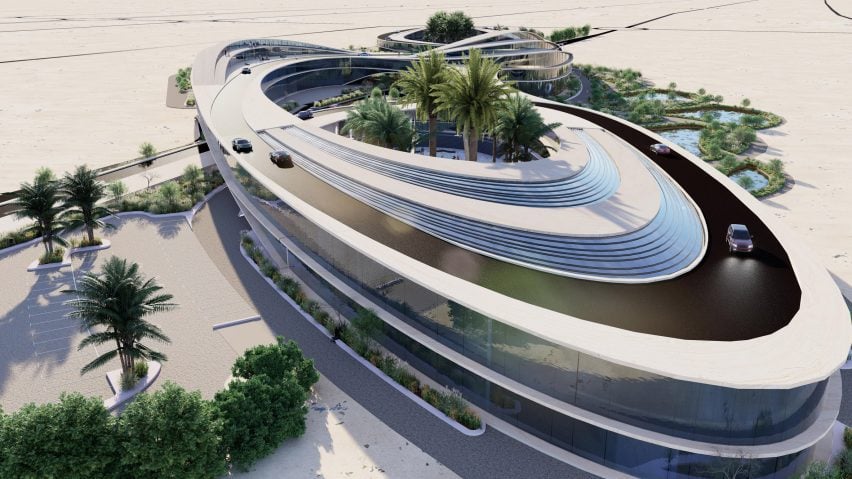
Divergent by Muhammad Yusupov
“The project concept originated from exploring the UAE youth’s interests and the formation of their unique subcultures.
Since the UAE is a car-centric country, it is no surprise that youth have primarily grown attachment to cars, hence Dubai’s Half Desert Half Road in Al Rowaiyah 3, an abandoned road network, became a hub for racing and socialising.
“The design concept transforms the abandoned roadway into an elevated, unbroken loop for racing and car exhibitions.
The design also integrates zones for shopping, socialising, exhibitions and education.
These areas cater to retail, communal gatherings, artistic displays and learning opportunities, creating a multifaceted destination that celebrates youth culture and fosters community connections.
Student: Muhammad Yusupov
Course: ARCH 502 – Architectural Design Studio X
Award: First Place
Email: muhammad.yusupov[at]mymail.aud.edu
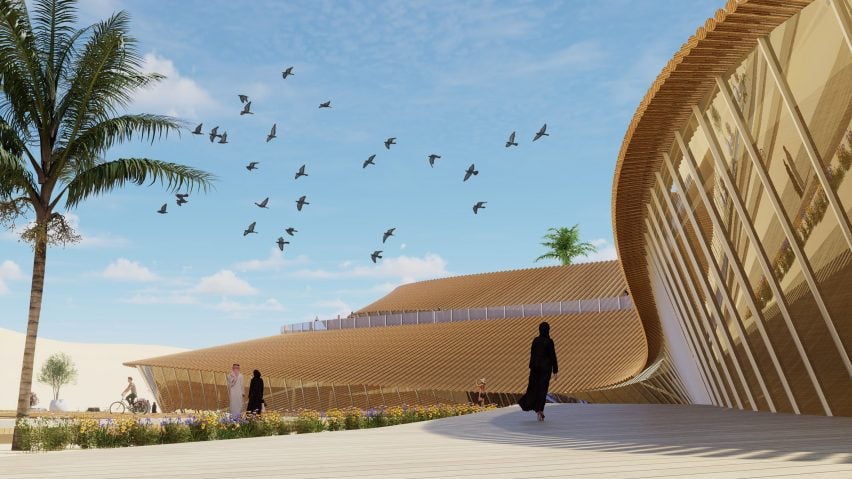
Sustainable Traveller by Alwed Alnuaimi
“The United Arab Emirates has transitioned towards tourism in response to economic diversification: initially reliant on oil, its focus now is to research strategies reducing environmental impact and carbon emissions.
The core concept of the project is self-sufficiency, combining circular building forms with sustainability principles.
“Circular buildings offer 360-degree views of the natural surroundings, fostering a deep connection with the environment and promoting wellbeing.
“These structures feature inner courtyards that serve dual purposes: water harvesting through polyester mesh systems and natural ventilation channels, enhancing sustainability and comfort.
“Biomimicry, inspired by nature’s solutions, is being integrated into architecture and design to create eco-friendly and visually appealing structures that optimise energy efficiency and reduce environmental impact.”
Student: Alwed Alnuaimi
Course: ARCH 502 – Architectural Design Studio X
Award: Second Place
Email: alwed.alnuaimi[at]mymail.aud.edu
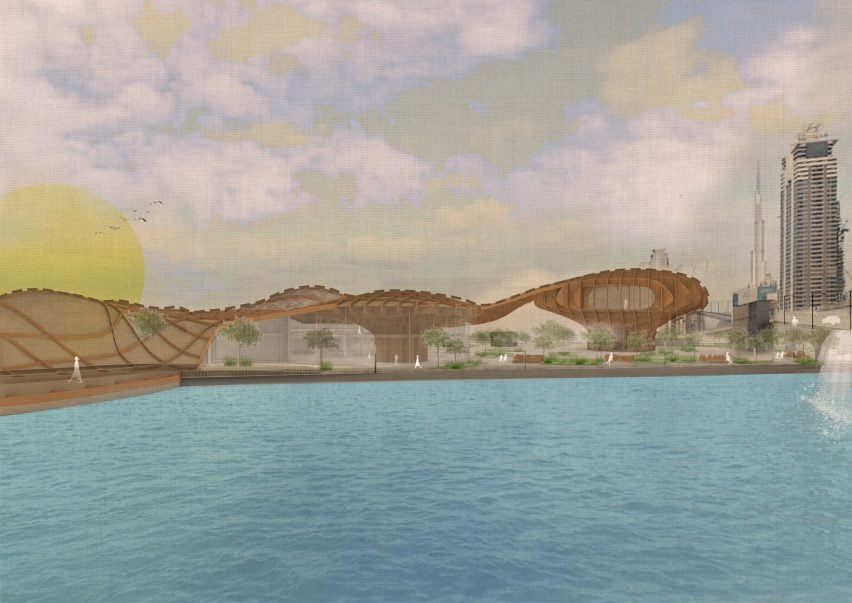
Waha Sanctuary by Sameya Masroof Ahmed
“The project’s form integrates the specific requirements of Ghaf, Henna and Tea cultivation, adapting to the site’s unique characteristics.
“Starting with a six-metre grid, it deforms in 2D to create main courtyards and botanical spaces, narrowing to three and one metre grids for various functions.
“In 3D, the grid adjusts to create appropriate heights, forming a hierarchy within the dynamic urban landscape.
“The smallest grid, at one metre, rises to connect with the ‘urban high’ of Sheikh Zayed Road, descends to the adjacent building’s ‘urban low’ and blends into nature towards the Dubai Water Canal.
“Accessible and non-accessible courtyards are designed to optimise sunlight penetration.”
Student: Sameya Masroof Ahmed
Course: ARCH 502 – Architectural Design Studio X
Award: Third Place
Email: sameya[at]mymail.aud.edu
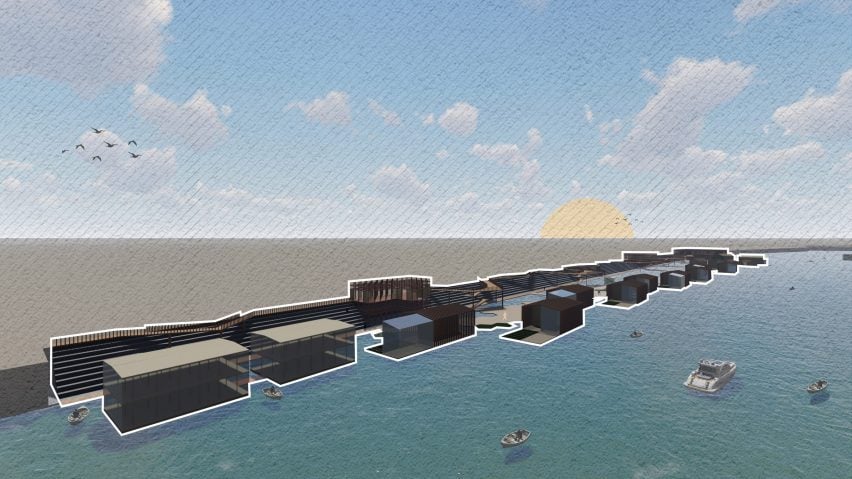
Aawama by Carla Boctor
“Aawama explores innovative architectural and urban design solutions to address global challenges like rising sea levels, land scarcity and food security.
“Focused on Cairo’s Imbaba neighbourhood, plagued by overcrowding, pollution and land scarcity, it aims to integrate resilient and eco-conscious design principles to create a sustainable community.
“Central to the project is revitalising the area around the River Nile, once vibrant with floating houseboats integral to Egypt’s cultural heritage.
“The proposed solution involves establishing a sustainable floating community adaptable to fluctuating water levels, mitigating flooding risks, providing housing, food markets and agriculture, serving as a prototype for Nile developments.”
Student: Carla Boctor
Course: ARCH 502 – Architectural Design Studio X
Award: Honorable Mention
Email: carla.boctor[at]mymail.aud.edu
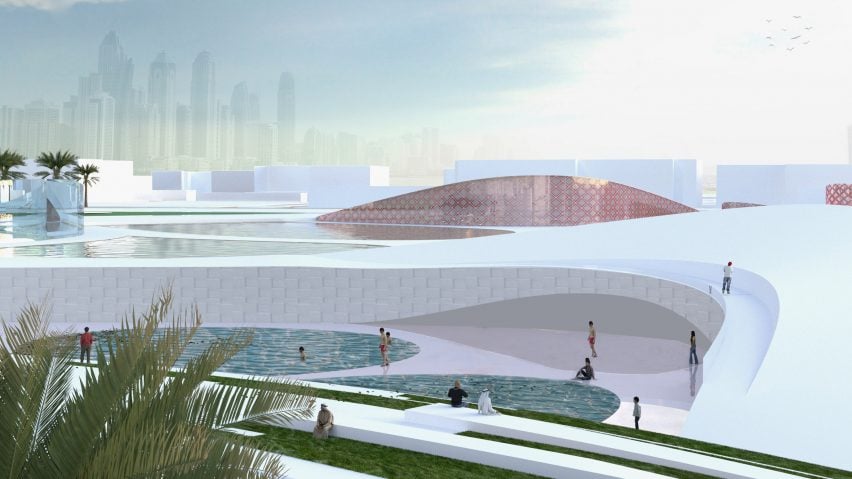
EcoGenesis by Shahab Pasandeh
“In response to the pressing environmental challenges, a new proposal has emerged in architecture based on integrating microorganisms into design strategies.
“Microbes encompassing various life forms hold immense potential for shaping sustainable architecture buildings, the thesis focused on pioneering environmentally responsive designs and providing solutions to environmental degradation which ultimately advocates for the relationship between architecture and microorganisms to create a more sustainable future.
“The project aims to leverage microbial capabilities in design, fostering environmentally responsive designs and focusing on reducing the overall effects of climate change.
“By embracing microbial integration, the project envisions a future where architecture offers a resilient and sustainable solution to contemporary challenges.”
Student: Shahab Pasandeh
Course: ARCH 502 – Architectural Design Studio X
Award: Innovation Design Award
Email: shahab.pasandeh[at]mymail.aud.edu
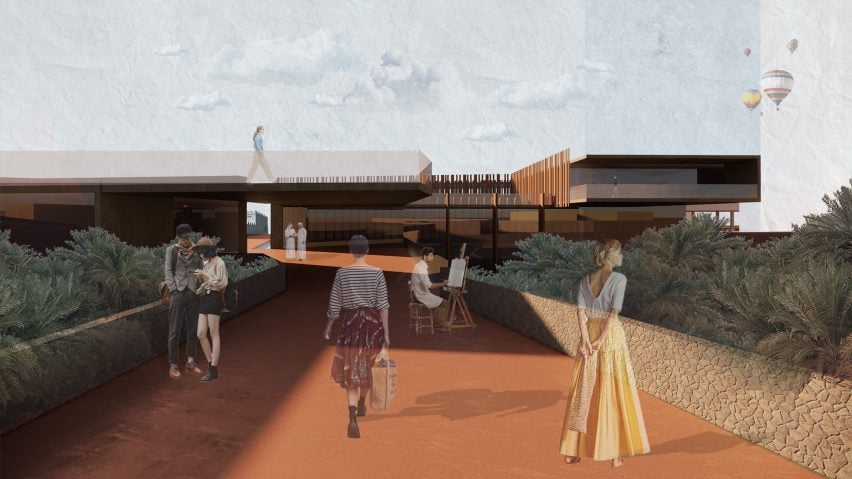
Naseej by Afra AlSuwaidi
“Situated in Al Ain between Al Jimi Oasis and Al Qattara Oasis, my project aims to break down barriers and harmonise the city with its natural surroundings.
“Historically significant landmarks like an old market, forts and ruins are integrated into the revitalisation concept.
“Dissolving the current wall barrier, the project envisions the oasis as an art space and community hub, inspired by the natural environment.
“Historical ruins are seamlessly integrated to offer visitors a guided exploration.
“By combining these elements, the project creates a cohesive, immersive experience, inviting visitors to appreciate the oasis’ rich historical layers while fostering harmony between nature, urban life and heritage.”
Student: Afra AlSuwaidi
Course: ARCH 502 – Architectural Design Studio X
Award: Heritage Design Award
Email: afra.alsuwaidi6[at]mymail.aud.edu
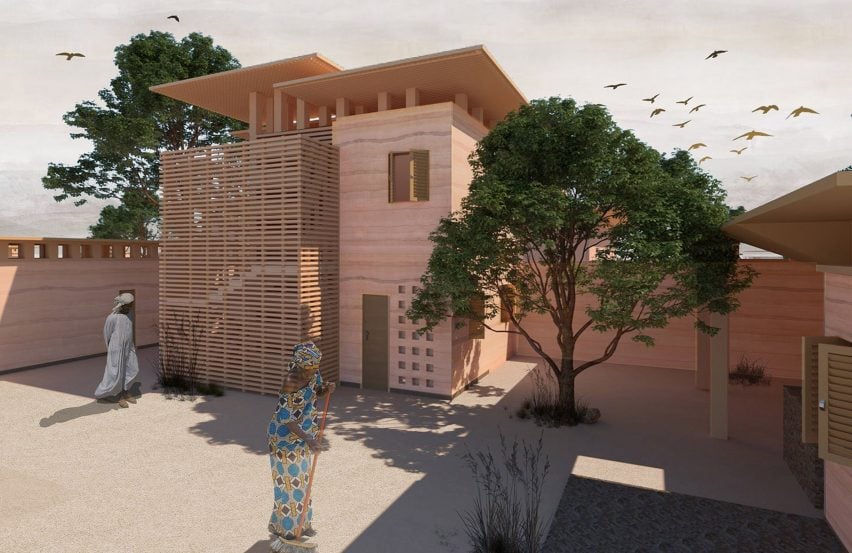
Sabon Farko by Yesmin Bello
“Over the past decade, the north-eastern region of Nigeria has endured a relentless series of terrorist attacks – leading to displacement, impoverishment and homelessness, disrupting individuals’ sense of identity and continuity, demanding urgent attention.
“Architecture is crucial in restoring fractured community identities and promoting resilience.
“The design includes cost-effective and sustainable materials like rammed earth.
“The communal pocket plazas, which are central gathering spaces inspired by the traditional Hausa compound layout, fosters connections and nurtures a sense of belonging.
“Adaptable living spaces and modular elements reflect a commitment to flexibility and cultural sensitivity, empowering individuals to reclaim their futures and build a shared sense of purpose within their community.”
Student: Yesmin Bello
Course: ARCH 502 – Architectural Design Studio X
Award: Community Design Award
Email: yesmin.bello[at]mymail.aud.edu
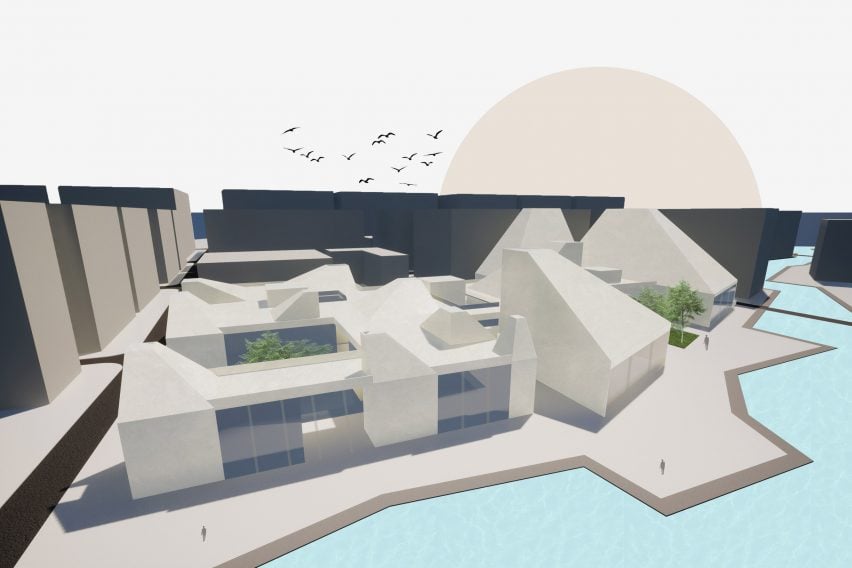
Resurgence by Sahar Nami
“The museum of the lost heritage in the Middle East is a project focused on cultural preservation and exploration, combining history, identity and innovation to revive the region’s rich culture.
“It features contemporary wind tower-like structures, which are entirely 3D printed, with programs including a research centre, museum and cultural centre.
“Located in Abu Dhabi’s cultural district, alongside attractions like the Louvre and Guggenheim, it attracts diverse visitors.
“The research centre delves into Middle Eastern history, including lesser-known religions like Buddhism and Zoroastrianism.
“Museum spaces display artefacts such as the Sanctuary of Zeus and the Bamiyan Buddha, celebrating the region’s cultural identity – the cultural centre fosters dialogue and connection among visitors.”
Student: Sahar Nami
Course: ARCH 502 – Architectural Design Studio X
Award: Faculty and Alumni Award
Email: sahar.nami[at]mymail.aud.edu
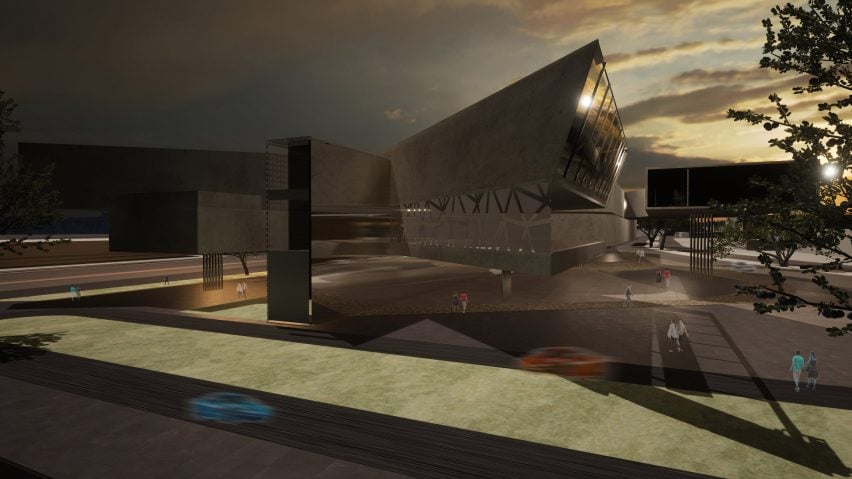
Autopia by Mehak Minocha
“The main idea behind the project is to focus on the aftermath of car accidents – the design ideology is ‘freezing the impact’.
“The project spans parallel to the road and gets concentrated at the end of the street where the road diverges.
“The design is informed by odd occurring accidents which are depicted in its curvilinear form; the curves taking resemblance from the autodrome to ensure the project is cohesive with the site.
“To avoid further damage, a campaign hub is a part of the project for people to come together and collaborate on the strategising prevention of car accidents.
Finally, the building fosters the mental health of people who suffer from PTSD caused by car accidents and includes a rehabilitation centre to overcome emotional trauma.
Student: Mehak Minocha
Course: ARCH 502 – Architectural Design Studio X
Award: Professor Award, Dr Anna Cornaro
Email: mehak.minocha[at]mymail.aud.edu
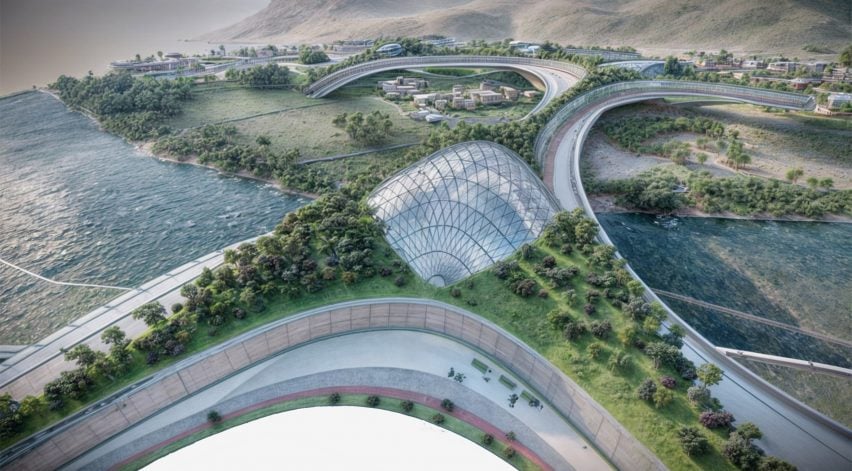
Barzakh by Mariam Hossari
“Barzakh is a concept denoting an intermediate state or barrier between two conditions, symbolising a threshold for transitions – in the context of Najran Wadi, it serves as a point of transition, where the Wadi undergoes seasonal transformations, becoming a powerful force that floods the city and disrupts daily routines.
“As a community centre bridge in Najran, its offers a transformative experience to connect two areas separated by the Wadi’s flooding during the rainy season.
“Beyond mere physical connectivity, the bridge will serve as a vital link for residents to access essential services and resources year-round.
“By integrating communal facilities and promoting social interaction, it seeks to foster cohesion and economic vitality within the community.
“Additionally, the bridge will prioritise sustainability, incorporating green spaces, renewable energy solutions and water management systems to minimise its ecological footprint and harmonise with the natural landscape.”
Student: Mariam Hossari
Course: ARCH 502 – Architectural Design Studio X
Award: Professor Award, Prof Mattia Gambardella
Email: mariam.hossari[at]mymail.aud.edu
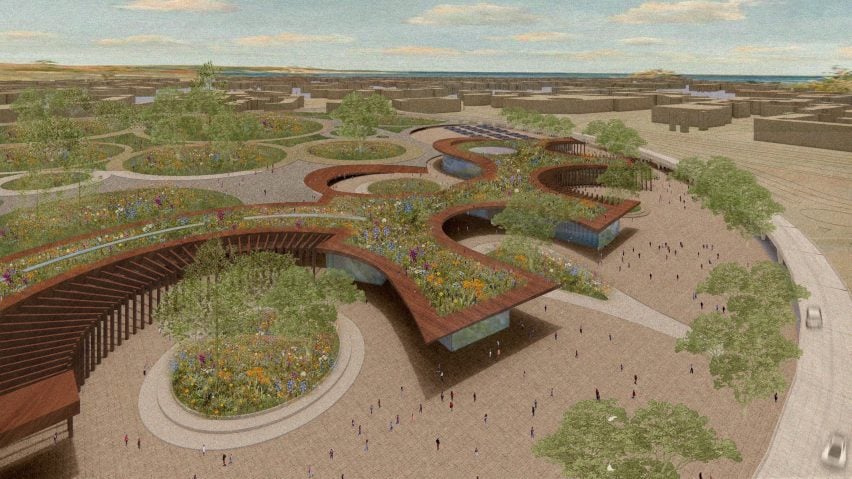
Tadweer District by Rashed AlDahnan
“The objective of Tadweer District is twofold: to address Dubai’s scarcity of green spaces by transforming construction waste into an urban park and to establish a global sustainability hub that fosters innovation, collaboration and education.
“This project will be offering for visitors recreational opportunities, biodiversity conservation and respite from the city’s bustling streets.
“Moreover, by attracting sustainability startups and enthusiasts, we aim to catalyse the development and adoption of green technologies and practices, positioning Dubai as a leader in sustainable urban development and inspiring change worldwide.
“This project symbolises our commitment to a greener future for generations to come.”
Student: Rashed AlDahnan
Course: ARCH 502 – Architectural Design Studio X
Award: Sustainable Design Award
Email: rashed.aldahnan[at]mymail.aud.edu
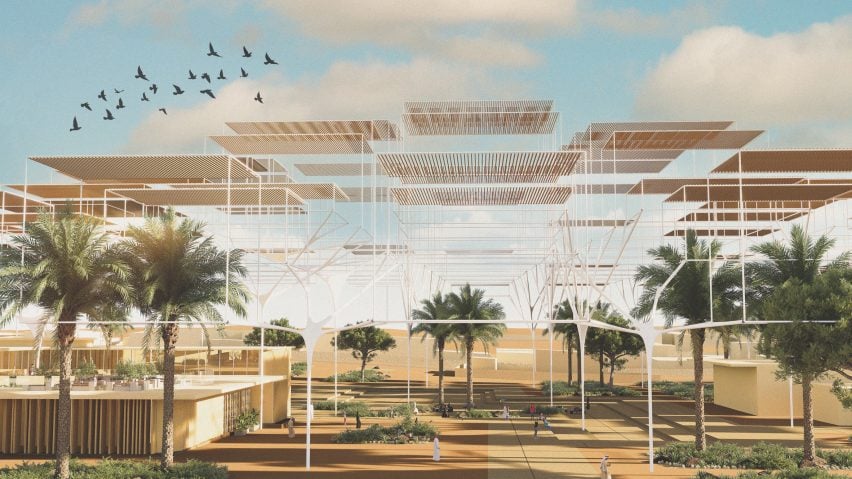
Rural by Marwa Alshamsi
“The history of schools in the UAE demonstrates the nation’s commitment to education – early classes were informal gatherings, while today schools in the UAE have a well-established, comprehensive education system.
“This system has undergone a transition, emphasising education as a base of its development – crucially welcoming energy-efficient learning settings as the UAE expands.
“It is widely considered one of the most advanced countries in the world, yet portions of the nation are still left untouched and their pace of life far from comparable to the urban centre.
“This study focuses on the balanced integration of tradition and innovation in school design by incorporating traditional passive cooling methods which have been employed for many years in desert areas.
“Designing in rural areas means designing buildings able to adapt to the harsh local climate.”
Student: Marwa Alshamsi
Course: ARCH 502 – Architectural Design Studio X
Award: Honorable Mention and Compasses Magazine Award
Email: marwa.alshamsi[at]mymail.aud.edu
Partnership content
This school show is a partnership between Dezeen and the American University in Dubai. Find out more about Dezeen partnership content here.

