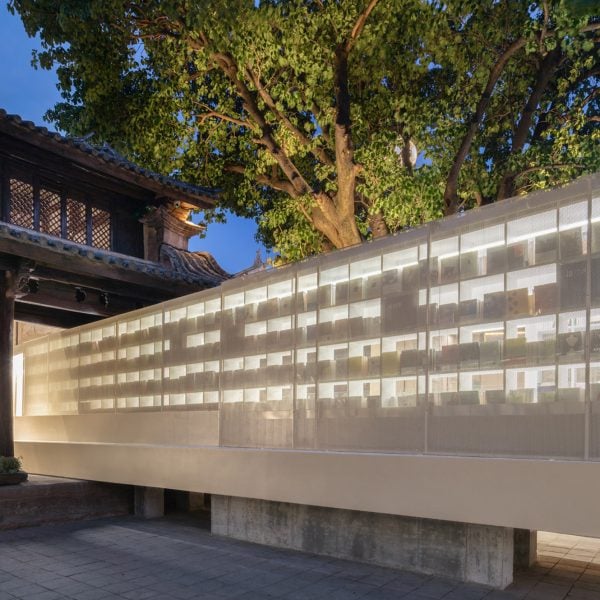Chinese studio Trace Architecture Office has repaired and renovated a historic building in Yunnan, China, to house the Weishan Chongzheng Academy Bookstore.
Trace Architecture Office (TAO) reinvigorated the Weishan Chongzheng Academy, which has a history dating back over 500 years, by creating a space for bookstore chain Librairie Avant-Garde.
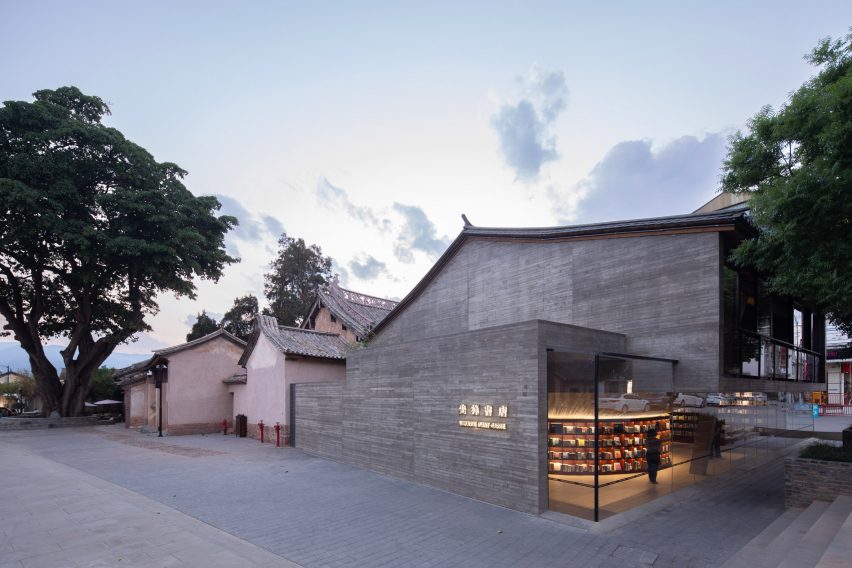
“Chongzheng Academy was one of the first academies in the history of Yunnan and boasted the most extensive collection of books in the region,” TAO associate Sheng Zhong told Dezeen.
“To preserve a wealth of historical information such as colourful paintings, inscriptions, and stone carvings from different periods to the fullest extent possible, we established three principles of ‘safety, reversibility, and distinguishability’.”
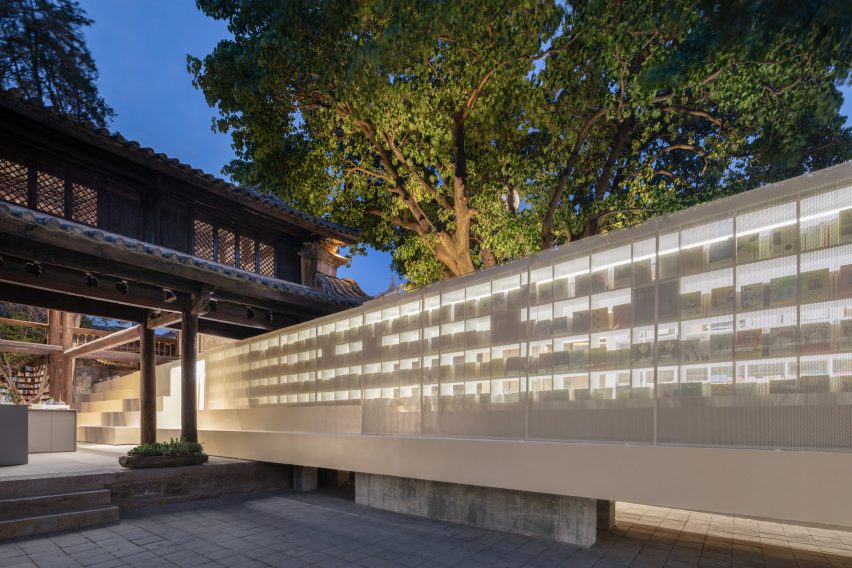
Designed to be a “catalyst” to draw both locals and tourists to the old town, the revoted building incorporates much of the original timber and carved stone structure.
At the site’s eastern end, TAO replaced two administrative buildings from the 1980s with an elevated concrete volume housing an auditorium and sunken bookshop below, wrapped with full-height glazing to create a new street frontage.
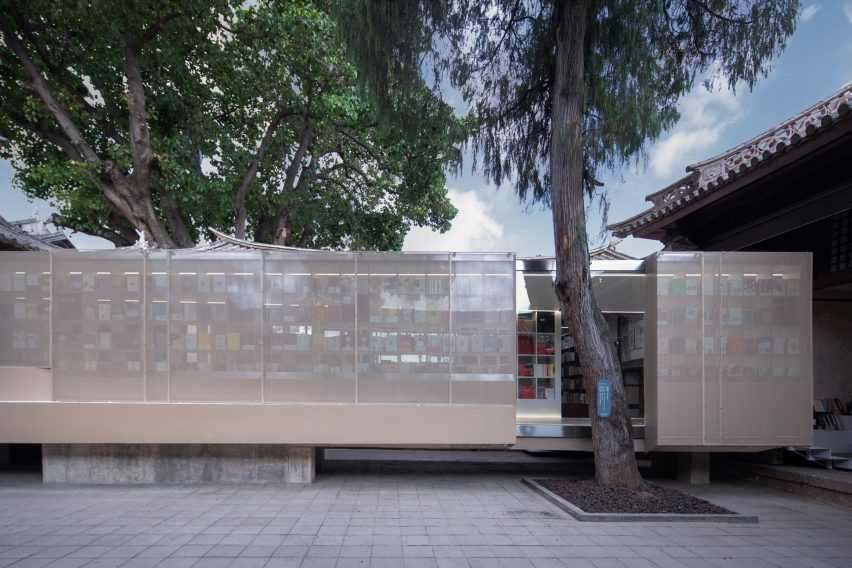
In order to better connect this to the existing structure, the studio adapted the academy’s historic courtyard layout by introducing two “book galleries.
Facing each other across the courtyard, these slim steel volumes were clad in metal mesh screens. At their edges, long, stepped benches create seating areas overlooking an outdoor space for reading and performances.
The metal structures of the book galleries were designed to both provide a starkly modern contrast to the existing structure and to be lightweight and easy to dismantle in future if desired.
“The design deconstructs the traditional layout of the academy, providing visitors with a new spatial experience,” Zhong told Dezeen.
“The book gallery not only re-divides the internal spatial pattern of the academy, but also reconnects the different courtyards, main hall, wing rooms and side rooms.”
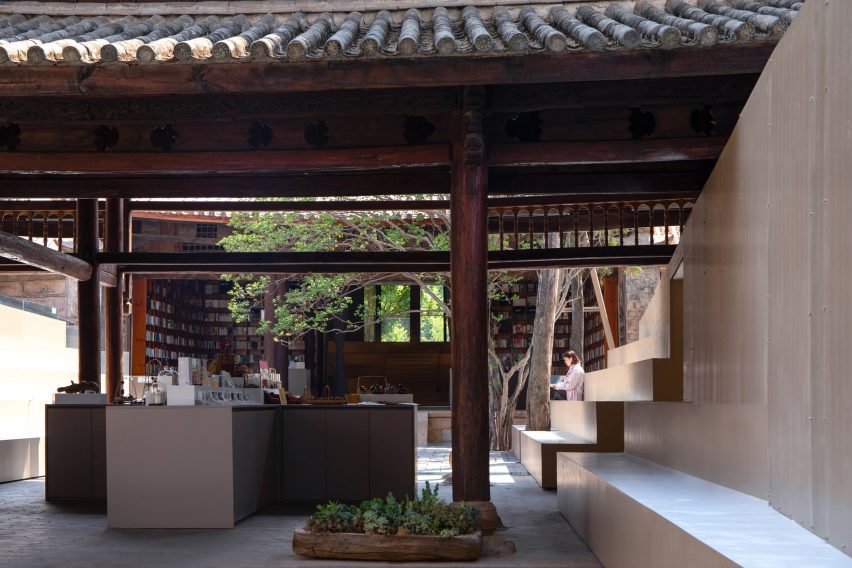
Surrounding the original courtyard, the former spaces of the academy have been repurposed as a cafe, reading rooms, small exhibition space and toilets.
In these spaces, TAO has retained the wood and stone structure of the academy as a backdrop, complementing it with new furniture in dark wood.
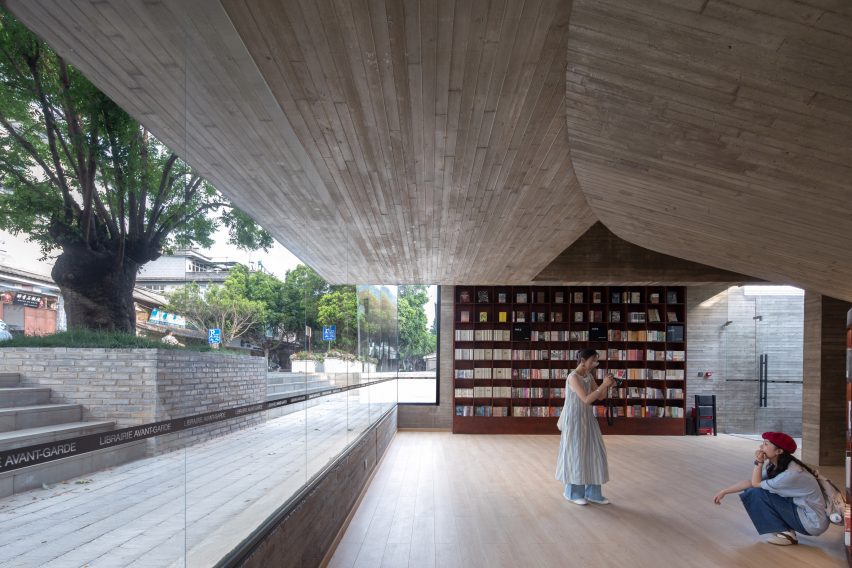
The mild climate of Weishan means the divisions between spaces can be left open, allowing for seamless transitions between new, old, indoor and outdoor.
“Walking in the academy, shuttling between the book galleries and historic buildings, the scenery is changing with every step forward,” described Zhong.
“It is like visiting a Chinese garden rich with spatial experiences and traveling through ancient and modern times.”
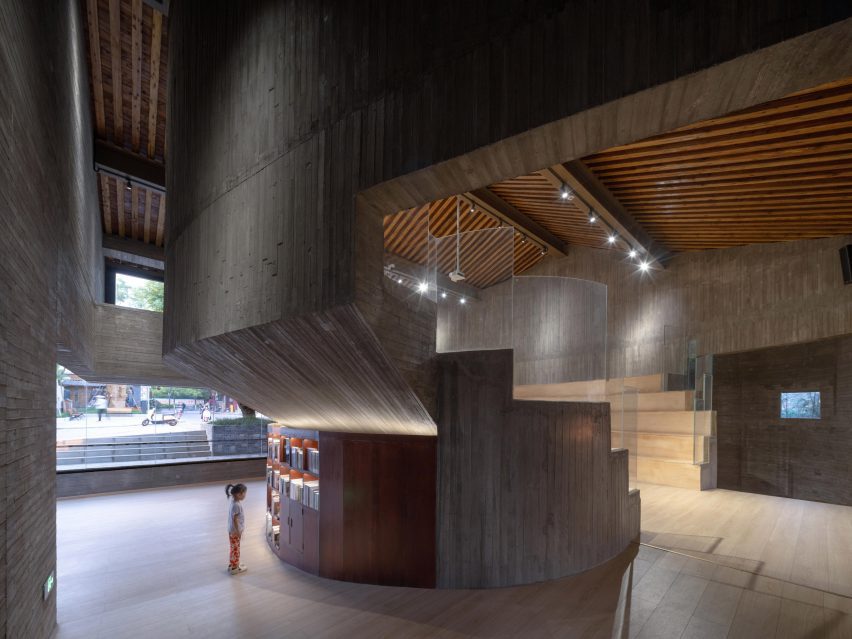
Trace Architecture Office was founded in Beijing in 2009 by Hua Li.
The studio previously adapted another historic structure for Librairie Avant-Garde, inserting a glazed volume between the rammed-earth walls of an abandoned rural home in Fuijian Province.
The photography is by Arch-Exist Photography.

