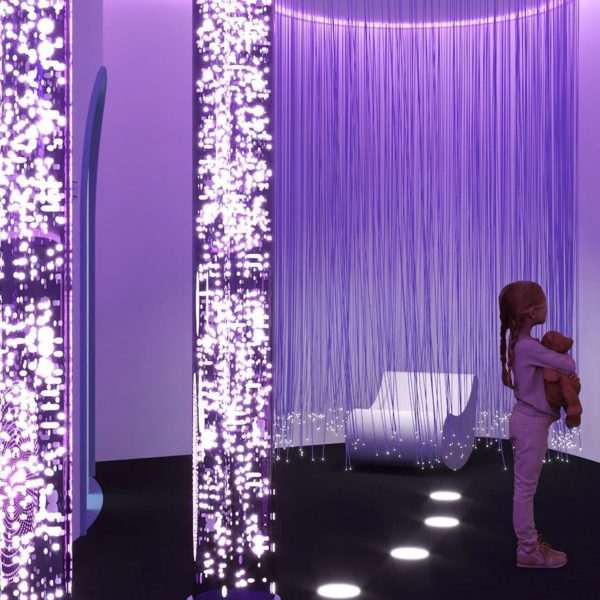Dezeen School Shows: a villa designed with an emphasis on energy efficiency and water conservation is included in Dezeen’s latest school show by students at Ajman University.
Also included is an educational space that aims to teach children about sustainability and a resort that integrates elements catered to wellness.
Institution: Ajman University
School: College of Architecture, Art and Design
Course: Graduation Project II
Tutors: Dr Naglaa Sami Abdelaziz Mahmoud, Dr Gamal El Samanoudy, Dr Ayman Kassem, Ms Omnia Ahmed, Ms Shams Almulla and Mr Yahya Hallak
School statement:
“The Graduation Project Course in Interior Design at Ajman University is the capstone of the four-year study.
“The primary objective of this course is to equip students with the skills and knowledge required to create interior spaces that not only meet aesthetic and functional needs but also enhance the community’s wellbeing.
“Through rigorous theoretical learning and immersive practical application, students will explore the profound impact of interior design on communal spaces, focusing on principles of inclusivity, accessibility and sustainability.
“The course encourages students to engage with real-world projects that address community needs, fostering a holistic approach to design that prioritises the health and happiness of individuals and the broader community of the United Arab Emirates.
“By the end of the course, students developed a comprehensive understanding of how thoughtful design can significantly enhance interior space’s utility and efficiency while creating a cohesive and aesthetically pleasing atmosphere in a professional layout presentation.
“This year’s Interior Design graduation course is centred around nurturing community services and the wellbeing of society.”
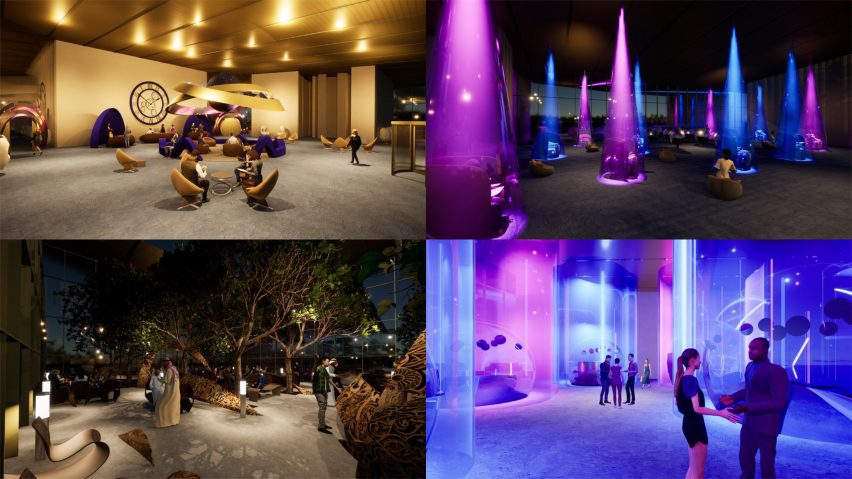
Ages Library by Abd Almouz Al-Hashimi
“The Ages Library is designed to increase readership, particularly among young people.
“Its design addresses key issues contributing to young people’s disinterest in reading, which include traditional library designs that fail to appeal to younger audiences, a lack of attraction to conventional reading materials and the perception of libraries as non-social spaces.
“This is not just a library, it’s a journey of discovery and inspiration – this blend of past, present and future creates a dynamic and engaging environment that fosters a love for reading among young people.”
Student: Abd Almouz Al-Hashimi
Tutors: Dr Naglaa Sami Abdelaziz Mahmoud and Mrs Omnia Ahmed
Email: abdalmouzalhashimi[at]gmail.com
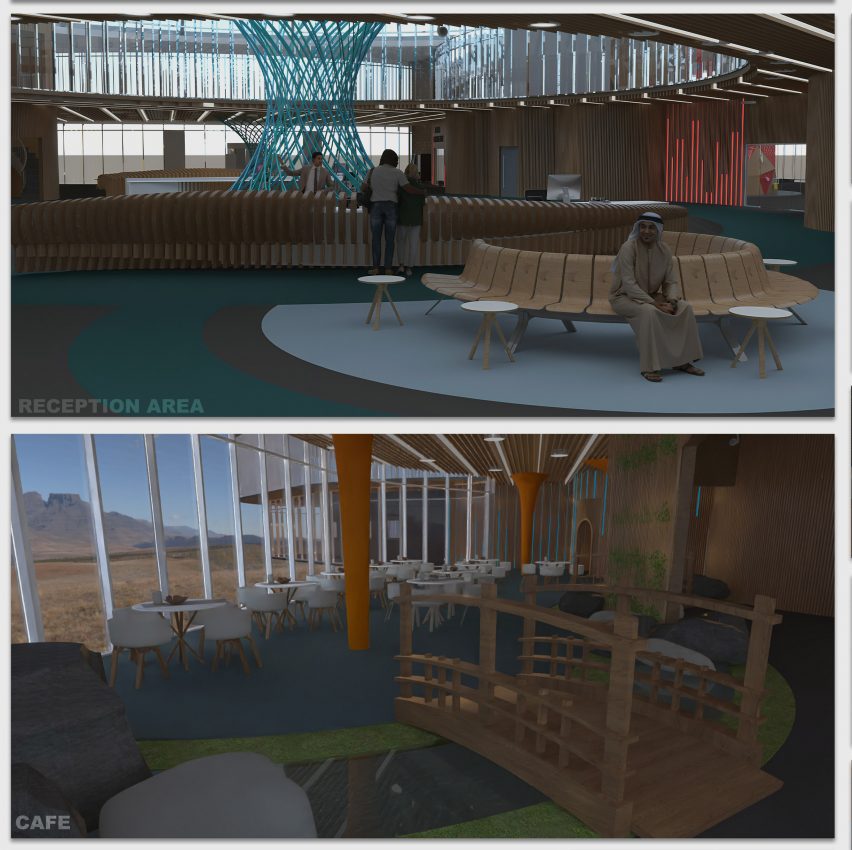
Fujairah Adventure Centre by Khaled Osama Mahmoud
“The Fujairah Adventure Centre was designed to establish a remarkable milestone, significantly contributing to the growth of adventure tourism in the region.
“As a unique organisation, it is a pioneer in regularly offering adventure activities – the design concept aims to create a culture of illusion, harmoniously blending Feng Shui natural elements.
“The project harmonises wood, metal, earth, fire and water, sparking imagination and fostering a sense of wonder.
“The project study and elements guided the design, with each area focusing on and adopting one element: the reception embodies the power of metal, symbolising transformation and change, the café utilises water, channeling the fluidity and adaptability that inspire imagination, the indoor activity area harnesses fire, representing passion and fantasy, the exhibition area transcends physical form through the earth element and the retail space highlights the significance of wood, linking visitors to the earth.”
Student: Khaled Osama Mahmoud
Tutors: Dr Naglaa Sami Abdelaziz Mahmoud and Mrs Omnia Ahmed
Email: khaledosama__[at]outlook.com
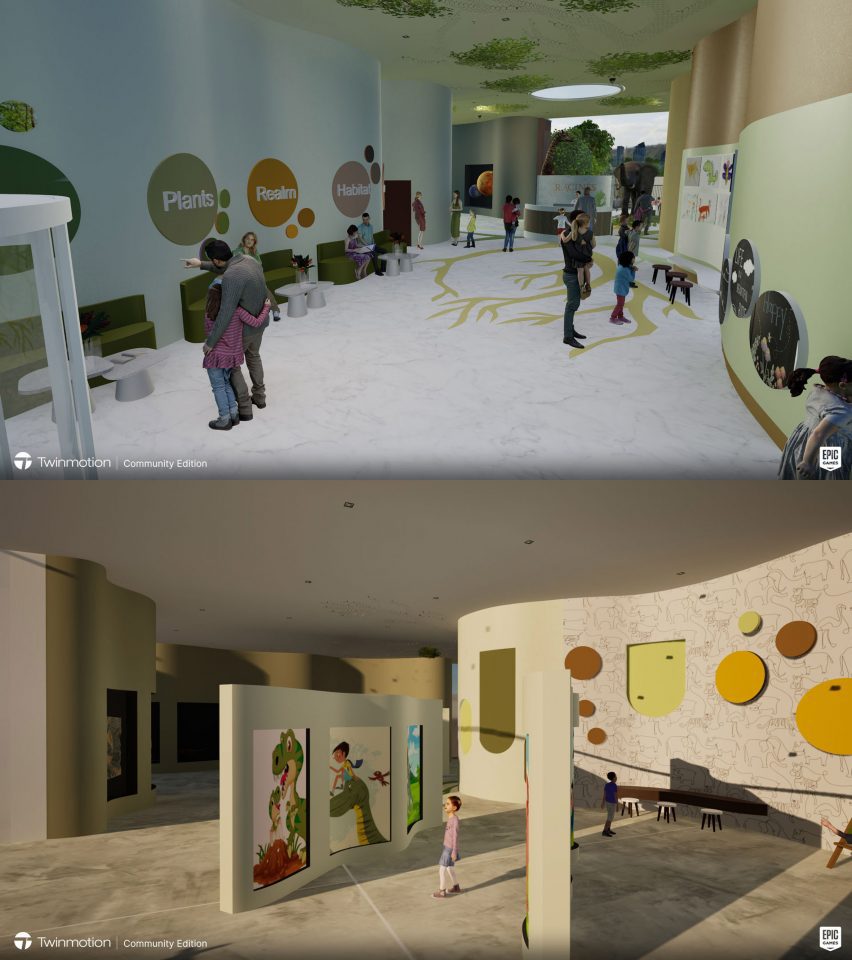
Racines Sustainability Kindergarten by Raghad Hejazi
“Most educational and guidance efforts focus on adults, often overlooking the importance of nurturing and educating children from an early age – this is why the project embarked on the ‘sustainability kindergarten for children’ project, aimed at teaching young minds the principles of sustainability and environmental stewardship.
“This project aspires to instil environmental awareness in children through innovative and enjoyable educational programs, thereby fostering a more conscious and developed society.
“By empowering children with knowledge and empathy, we are shaping the future and sowing the seeds of a more sustainable and responsible society, a complex target – children possess an immense capacity for learning and empathy, making them ideal ambassadors for promoting sustainability and achieving a positive, lasting environmental impact.
“The design is embodied by the concept of ‘racines’ or ‘roots’; this concept likens children to fruitful trees, suggesting that instilling healthy habits will lead to their productivity and benefits to society and the environment.”
Student: Raghad Hejazi
Tutors: Dr Naglaa Sami Abdelaziz Mahmoud and Mrs Omnia Ahmed
Email: raghadhejazi6[at]gmail.com
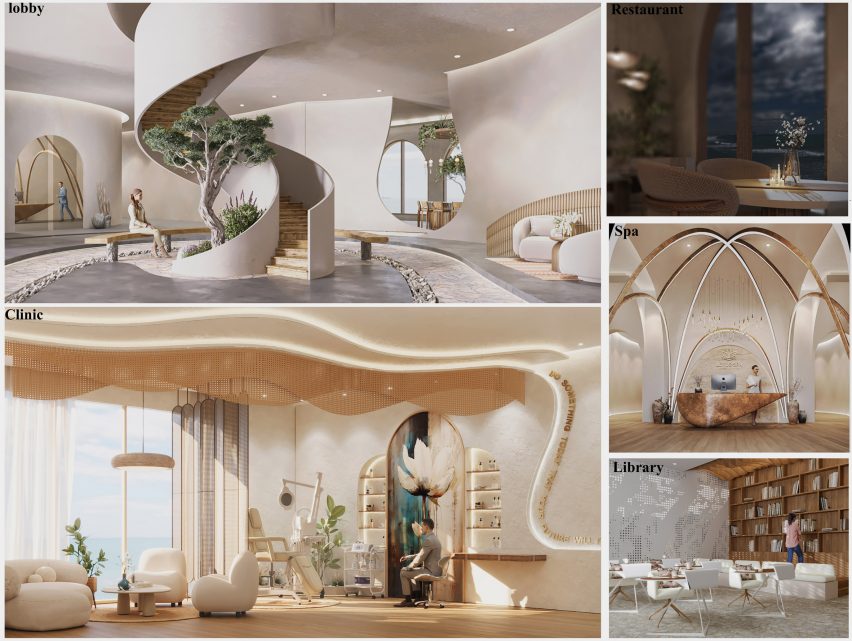
Zamzam Wellness Resort by Yasmin Olabi
“Designing a wellness resort requires a thoughtful approach that integrates nature, wellness and modern living to create a holistic and complex experience – Zamzam Resort’s primary goal is to spiritually, physically and mentally enhance human life, with its design facilitating a meaningful interaction between individuals and nature.
“Water, particularly Zamzam water, which is known for its healing properties, is a pivotal element in this project – the design concept is inspired by the shape and properties of a water drop, featuring soft, curved lines and materiality that evoke a tactile sense of tranquillity and fluidity.
“The resort’s design is a strong testament to our unwavering commitment to sustainability – we have meticulously chosen natural materials to blend with the surroundings seamlessly, ensuring a harmonious coexistence with nature.
“Located in Hatta, a region known for its rocky mountains and a picturesque lake, the resort not only offers a breathtaking view but also fosters a strong connection between the built environment and the natural landscape.
“The incorporation of local natural elements ensures the resort is in harmony with its environment, providing guests with a confident and rejuvenating experience.”
Student: Yasmin Olabi
Tutors: Dr Naglaa Sami Abdelaziz Mahmoud and Mrs Omnia Ahmed
Email: olabiyasmin[at]gmail.com
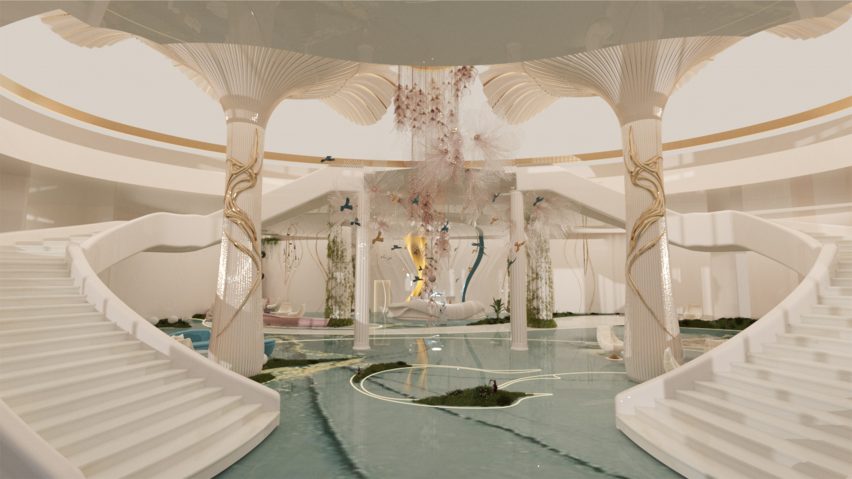
Malath by Alaa Nasr Hejazi
Malath Resort is a refuge designed for people who want to escape reality and have a temporary escape from the daily pressures and routine they live in, especially people who are present in the business world and face responsibilities that may cause them to be under pressure, which leads them to feel stressed and anxious.
“The idea of the design is to create a place that offers a multi-faceted experience whose goal is to stimulate the guests’ feelings of curiosity and exploration, which causes the mind to transfer feelings of tension and pressure to the subconscious and hide them temporarily.
“The message of the design is to create the feeling of curiosity by using the concept of one of the sci-fi stories ‘post-apocalyptic utopia’ that depicts a life that combines comfort and relief from bloated nature and the strength and luxury of advanced technology that facilitates one’s life, termed ‘techno-organic’.
“Users are provided with an experience that blends traditional elements with a futuristic technological touch – the interiors feature holographs and neon lighting.”
Student: Alaa Nasr Hejazi
Tutors: Dr Gamal El Samanoudy and Ms Shams Almulla
Email: alaa25.a[at]outlook.com
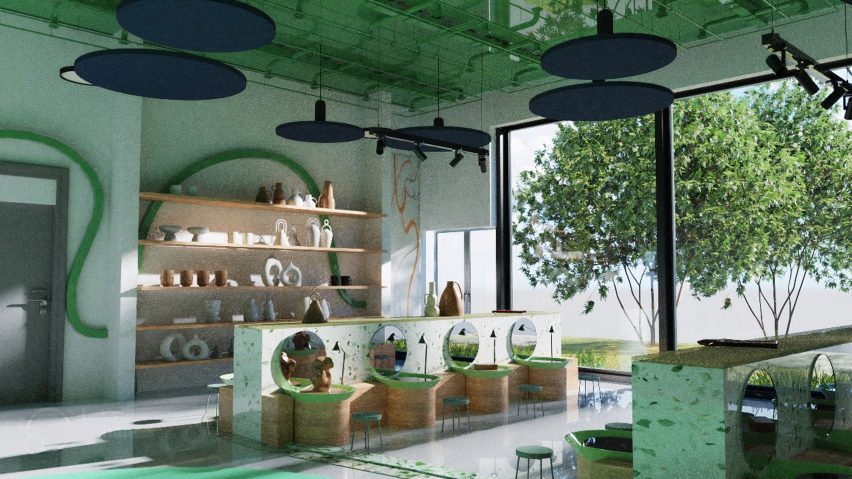
Bsma (fingerprint) Art Centre for Sculpture and Painting by Bara’ah Khalid
“Art centre is an educational place for people to learn drawing at all ages – kids, adults and even old people – to let their imagination be free.
An art centre is a dedicated space or facility that promotes the creation, exhibition and appreciation of visual arts and other forms of artistic expression.
“These centres serve as hubs for artists, and the public to engage with various art forms, including painting, sculpture, digital art, oil painting and acrylic painting – Art Centre is not just a physical space, it’s a vibrant community for artists, both experienced and not experienced.
“Neutral backgrounds provide a sense of calm, and the addition of deep blues and rich green add energy and creativity to the space.”
Student: Bara’ah Khalid
Tutors: Dr Gamal El Samanoudy and Ms Shams Hafiz
Email: baraahdesign22[at]gmail.com
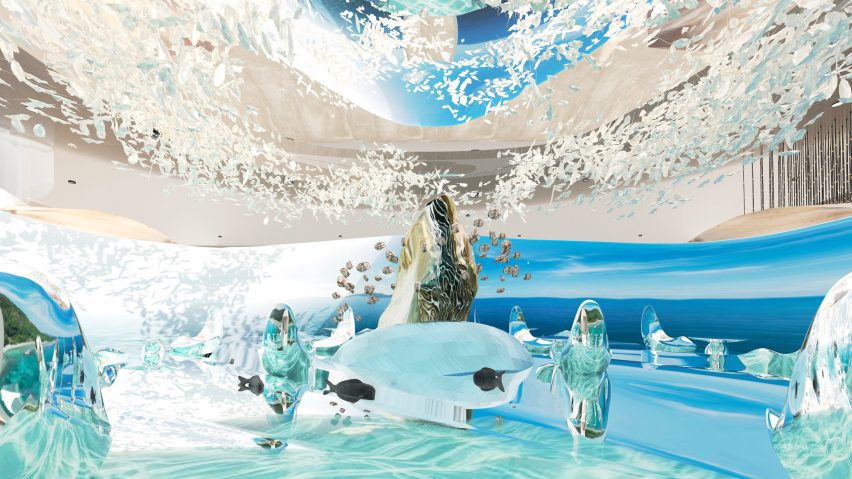
Sarab Hotel: A Journey of Illusion and Self-Discovery by Heba Ahmad Fawaz Ibrahim
“Step into a world where reality and illusion blur – Sarab is an experimental, underground hotel, inspired by the concept of a mirage.
“My design aims to create an environment that enhances guest’s wellbeing and reduces stress by seamlessly merging the outdoor desert and illusion with the underground retreat – in today’s world, dominated by AI and digital transformations, this project integrates advanced technology to enrich the self-discovery experience.
“The journey begins with guests adapting and accepting to their surroundings, gradually revealing their authentic selves – they are then encouraged to step out of their comfort zones, embracing curiosity and exploration.
“As guests progress, they choose one of three paths tailored to their sensory preferences – auditory, visual or sensual – leading them to the heart of the experience; this final stage challenges them to resist, fight and ultimately survive, resulting in a deep acceptance of themselves.
“Sarab Hotel interior design not only provides a physical journey but also a transformative psychological adventure, reflecting the power of psychology and interior design in fostering personal growth and self-acceptance.”
Student: Heba Ahmad Fawaz Ibrahim
Tutors: Dr Gamal El Samanoudy and Dr Naglaa Sami Abdelaziz Mahmoud
Email: h.ahmadibra[at]gmail.com
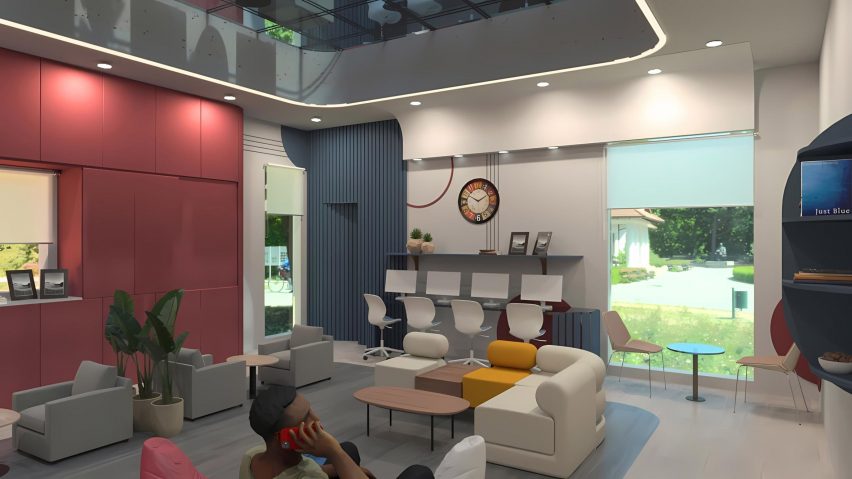
Al Falah – Labour Accommodation by Suwebia Rehman
“The project Al Falah Labour Accommodation aims to transform labour accommodation into a vibrant, comfortable and hygienic living space by integrating nature and light with soft shapes and a balanced colour palette.
“This two-floor design will feature inviting dining areas, versatile multipurpose halls, an energetic gym and games area and soothing personal rooms.
By emphasising natural light, rounded forms and a mix of popping colours and calming tones, a homely and uplifting environment is created that enhances the wellbeing and community spirit of labourers, making their residence a place of comfort and warmth, where they can feel like home, away from home.
Student: Suwebia Rehman
Tutors: Dr Ayman Kassem and Mr Yahya Hallak
Email: suwebia04[at]gmail.com
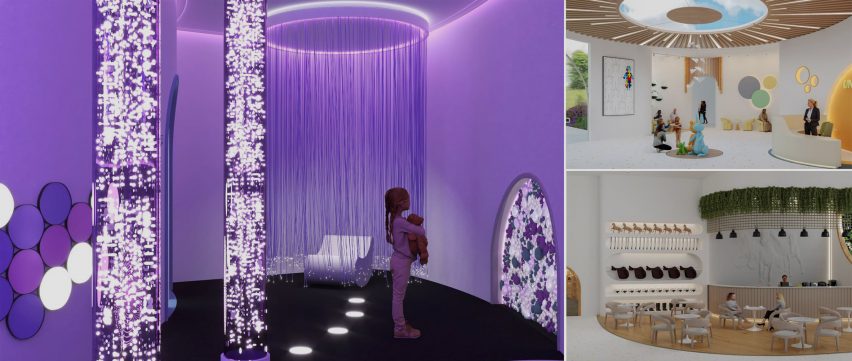
Unity Autism Centre Towards Physical and Mental Expression by Abeer Dib Aljoudy
The Unity Autism Centre is a remarkable project dedicated to therapy and education, spanning a visually stunning 10,000 square metres in the Al Barsha area of Dubai.
“Designed to provide an exceptional learning environment for autistic children aged four to ten, this centre offers innovative treatment opportunities and comprehensive care, including medical, psychological, social and educational support as complex dimensions, as well as a sense of community and interconnectedness among the children.
The reception area and café, featuring a small shop, are meticulously designed with sensory elements to cater to the needs of the children, while light plays a pivotal role in the building, with a striking lobby accentuated by a glass and wood skylight supported by metal structures – emphasising the significance of childhood as a crucial stage in human life.
“The Unity Autism Centre is not just a beautiful space but also a space that adheres strictly to the codes and regulations of Dubai municipality for healthcare and education for special needs individuals.
“The architecture features smooth curves and circles, symbolising unity and equality, avoiding sharp edges and incorporating sound-absorbing materials and suspended plants to integrate nature into the environment, and its friendly colour palette is chosen based on its psychological impact on behaviour management.”
Student: Abeer Dib Aljoudy
Tutors: Dr Naglaa Sami Abdelaziz Mahmoud and Mrs Omnia Ahmed
Email: abeer-aljoudy[at]hotmail.com
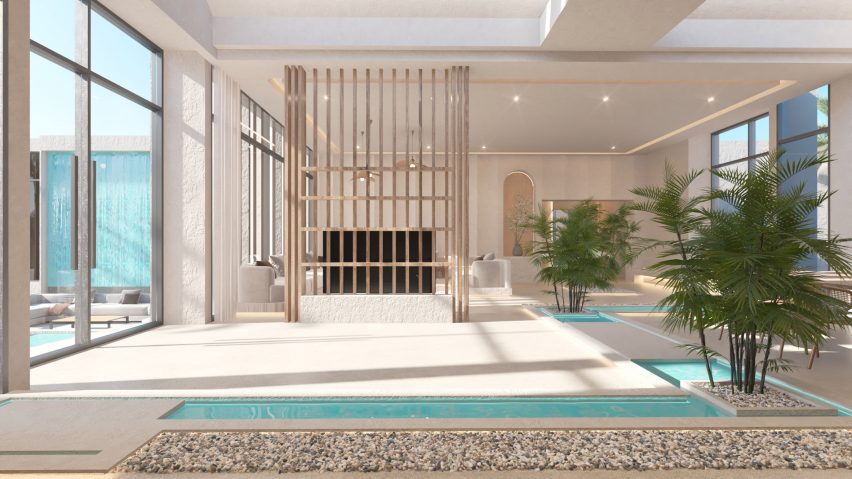
Sustainable Residential Villa by Fatima Saleh Alhammadi
“The villa project was designed to withstand climate change by incorporating rainwater harvesting systems, drought-resistant landscaping and flood-resistant elements, with comfort ensured via proper insulation, natural light and efficient heating and cooling systems.
“While the initial investment may be higher, long-term savings through reduced energy and water costs are significant – the project aims to achieve energy efficiency, water conservation and indoor air quality with the use of recycled, long-lasting materials.
“Energy efficiency will be addressed with effective high-insulation doors and windows, high energy star-rated appliances, natural and energy-efficient lighting, high-efficiency HVAC systems and renewable energy sources like solar panels – water conservation will feature water efficient fixtures, such as low-flow toilets, water-saving showerheads and faucet aerators, along with systems to monitor usage.
“These features also improve mood, reduce stress and enhance mental health by providing cleaner air with more negative ions – additionally, they add aesthetic value, creating tranquil and visually appealing spaces that enhance the villa’s overall ambience and residents’ wellbeing.”
Student: Fatima Saleh Alhammadi
Tutors: Dr Ayman Kassem and Mr Yahya Hallak
Email: alhammadi.fs[at]gmail.com
Partnership content
This school show is a partnership between Dezeen and Ajman University. Find out more about Dezeen partnership content here.

