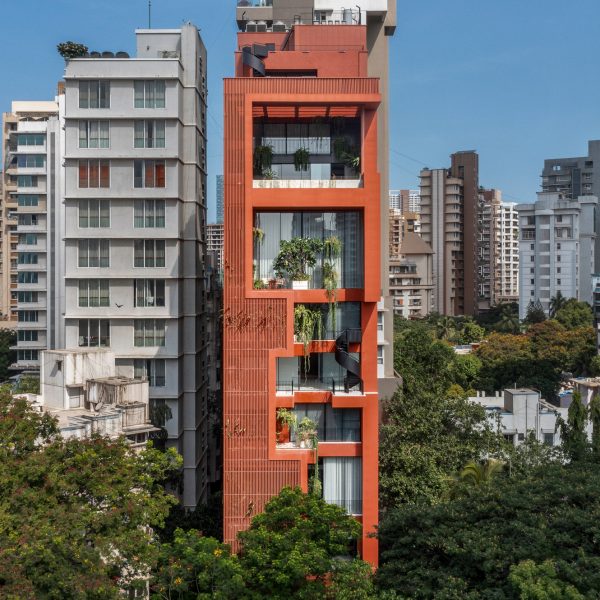A single family home is contained within the Sarvasva tower, which Indian studio Spasm Design created to stand out from the neighbouring grey buildings in Mumbai, India.
Named Sarvasva, the home is contained within a 12-storey tower that aims to make the most of its site within the dense urban setting.
Wrapped in a rainscreen of terracotta panels, the concrete-framed tower has a distinctively coloured facade designed to stand out from the grey buildings that surround the site.
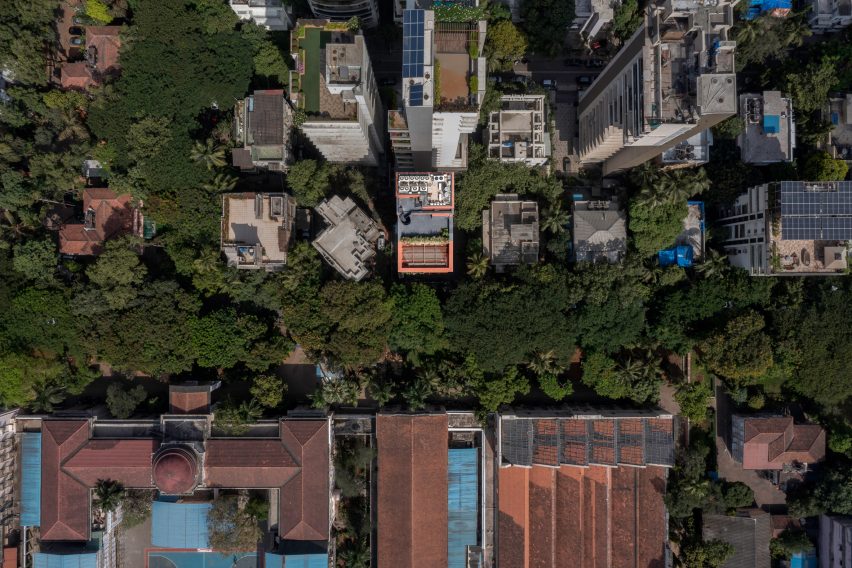
“The entire build is skinned in a rainscreen facade of terracotta panels, which are highly sustainable,” studio co-founder Sangeeta Merchant told Dezeen.
“The colour works well with the green of the large acacia avenue the project stands on,” she continued.
“Dust wont read on this self cleansing facade, and the colour stands out in the otherwise grey and boring vertical neighbourhood.”
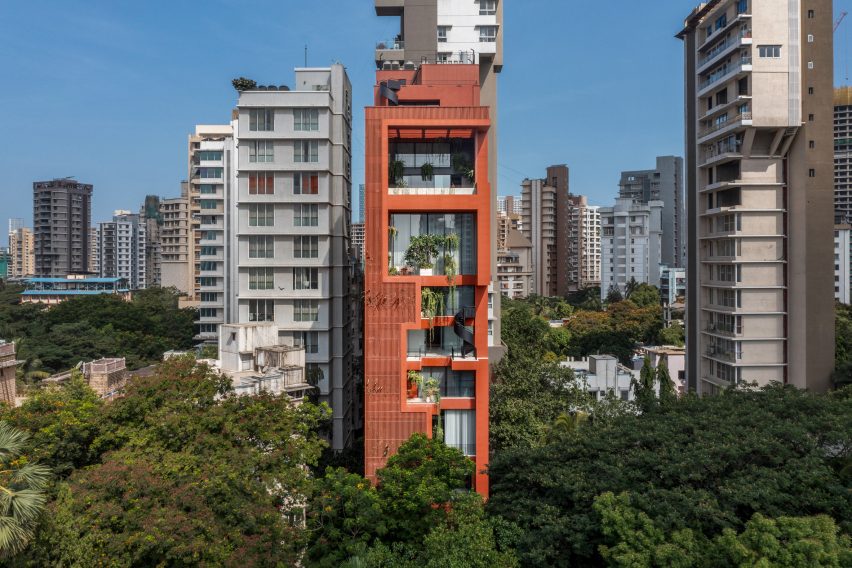
In response to the density of the urban site, the family home is spread across twelve levels intended to accommodate vertical living, which Spasm Design hopes will encourage a shift away from the common ways of building in the Indian capital.
“A single family vertical home in a dense urban setting is a tough proposition, considering most developments in Bombay are developer driven, with greed of floor space at their core,” said studio co-founder Sanjeev Panjabi.
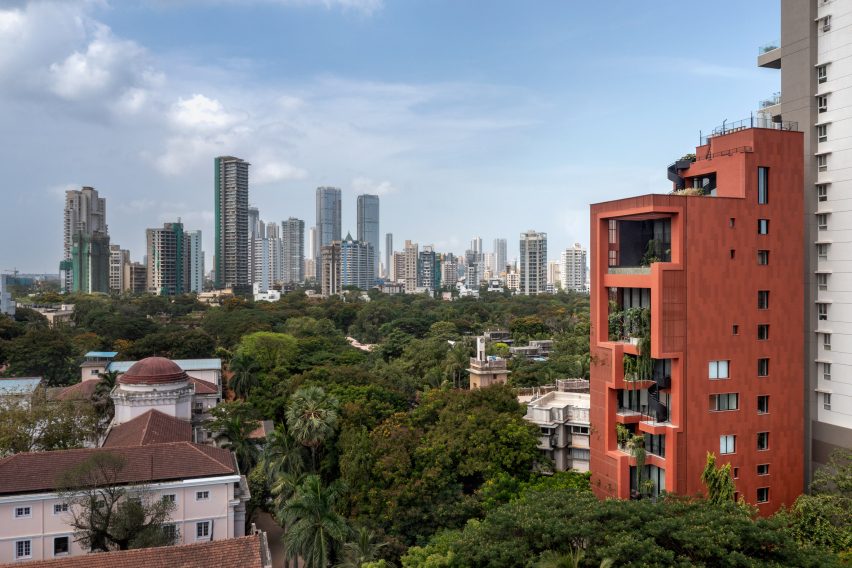
A geometric void made from intersecting rectangular cutouts stretches up one side of the tower, dotted with black spiral staircases and planting as well as outdoor spaces including balconies and terraces.
“We conceived a body that would propose a new way of living vertically, take in breezes, invite butterflies and birds and allow life to pour outdoors,” Panjabi continued. “The vertical void lights up to lend a sense of green and atmosphere of naturalness to the neighbourhood.”
“The outdoor spaces and little connections of black spiral stairs present a unique way of living the green void, which is an extension of the spaces within,” he explained.
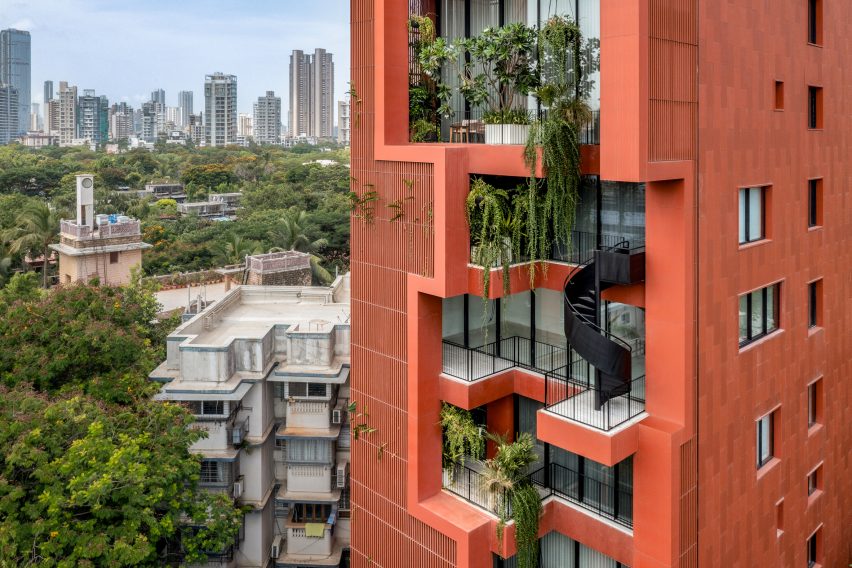
Inside, each interior space of the home is set back into the tower, flanked by jagged terraces of different shapes that run along the edges of the void.
Each terrace is bordered by black railings and dotted with greenery, while some levels are connected by external spiral staircases that add an additional black accent to the exterior.
Behind the front void, the interior spaces on each level are connected to the terraces by sliding glass doors and floor-to-ceiling windows.
Towards the bottom of the tower are a basement level as well as two levels of parking and service floors. The first main floor of the house above the parking levels is designed as a guest suite, with a number of guest bedrooms and bathrooms.
White walls feature throughout the spaces, accompanied by black accents as well as dark wooden finishes.
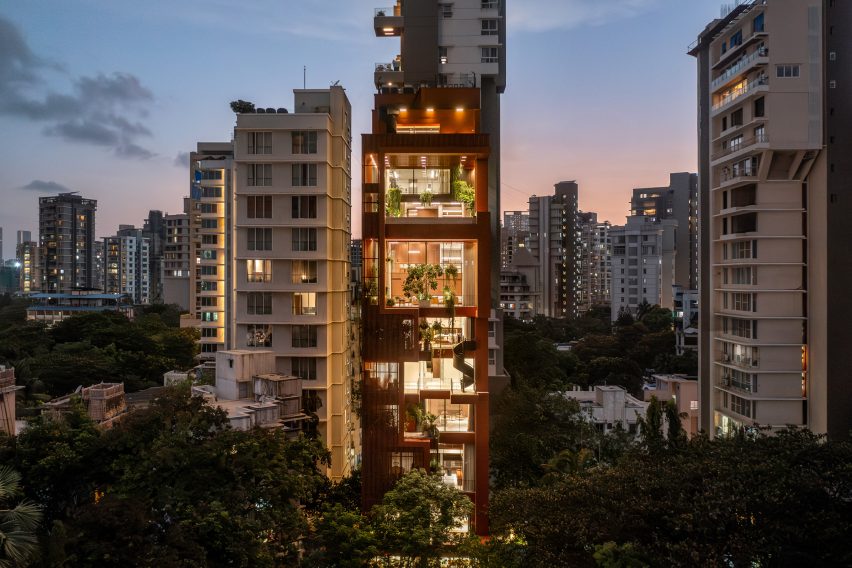
Above the guest rooms, the next levels of the tower contain the kitchen and family living space, while the next three floors contain bedrooms, including two principal bedrooms that each occupy a full floor and a children’s room flanked by a playroom.
An extra floor filled with a double-height formal living space is located above the bedrooms, finished with wooden wall panels and modern furnishings. The living space is overlooked by a mezzanine-level dining room.
Near the top of the tower, one terrace holds a swimming pool lined with tiles of varying green tones. Lounge spaces sit behind the pool, which can be opened or closed to the space outside by white floor-length curtains and sliding glass doors.
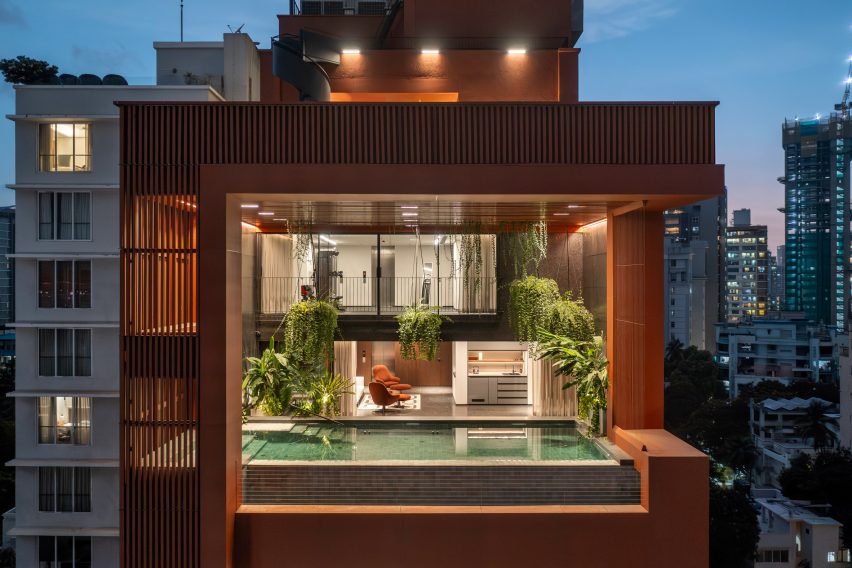
Designed to act as a casual living space, the lounge area features a small kitchen with pale blue cupboards and polished black flooring, as well as a living area with orange armchairs that mimic the colour of the facade.
Above the swimming pool, an additional level containing a gym is set back within the tower, contained within a black volume with floor-to-ceiling windows.
A split-level roof terrace tops the tower, comprising three staggered levels connected by an additional black spiral staircase. Coated in dark grey floor tiles, the main terrace space features areas of planting and open space for relaxation.
Other Indian homes recently featured on Dezeen include a brick house designed to resemble a docked ship and a home dotted with multi-level courtyards intended to encourage communal living.
The photography is by Jacob Nedumchira / Photographix India.

