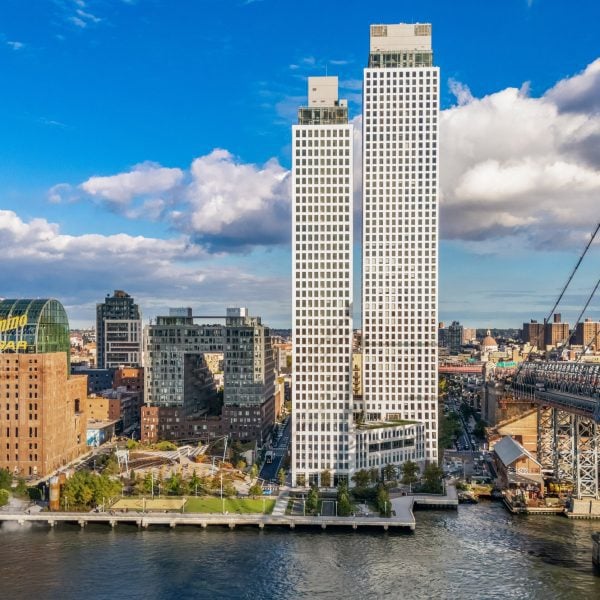Local architecture studio Selldorf Architects has clad a pair of skyscrapers on the waterfront of Brooklyn’s Williamsburg neghbourhood with iridescent porcelain tiles
Following images released of the project under construction last year, One Domino Square was recently completed, encompassing a 55-storey and 39-storey residential tower located adjacent to the Williamsburg Bridge and the recently opened Domino Sugar Refinery.
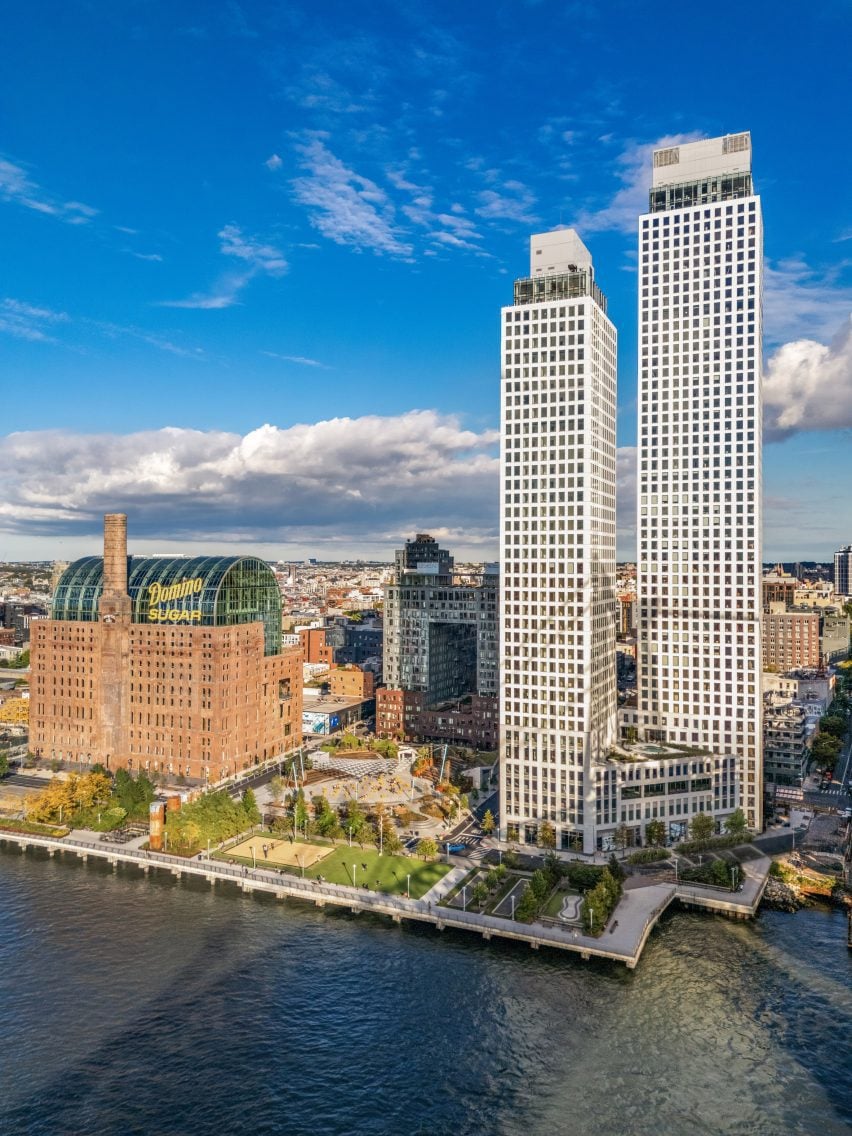
The two skyscrapers sit on top of a six-storey triangular podium located in a furthermost lot along Domino Park, an outdoor park designed by Field Operations.
Condominium units are located in the shorter of the two towers, while rental units are located in the taller south tower.
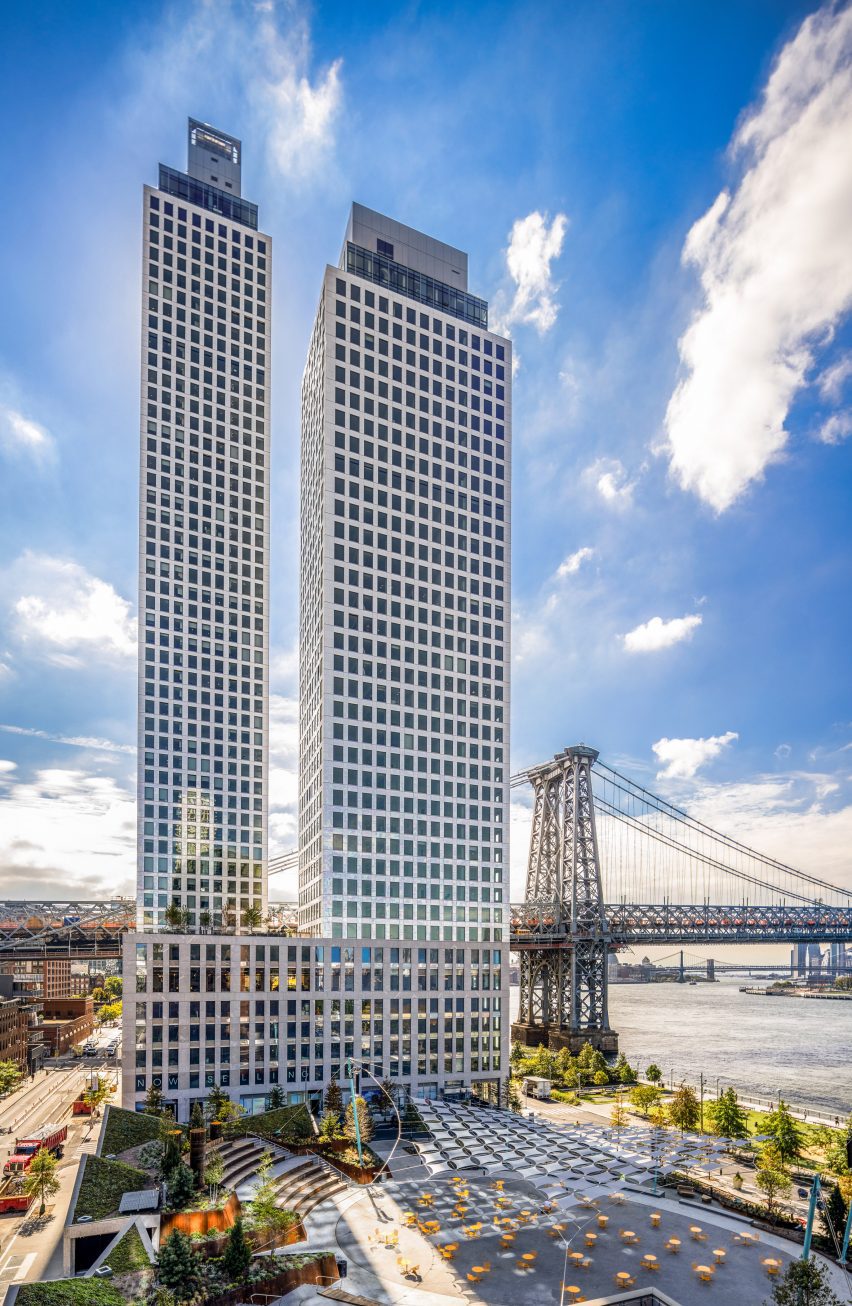
The building‘s amenities are located in the fourth, fifth and sixth floor and include an indoor pool, sauna, cold plunge and an outdoor pool deck which overlooks the Williamsburg Bridge.
According to Selldorf Architects, the skyscrapers’ overall massing was determined as part of a masterplan by SHoP Architects and developer Two Trees Management before the studio began work on the project.
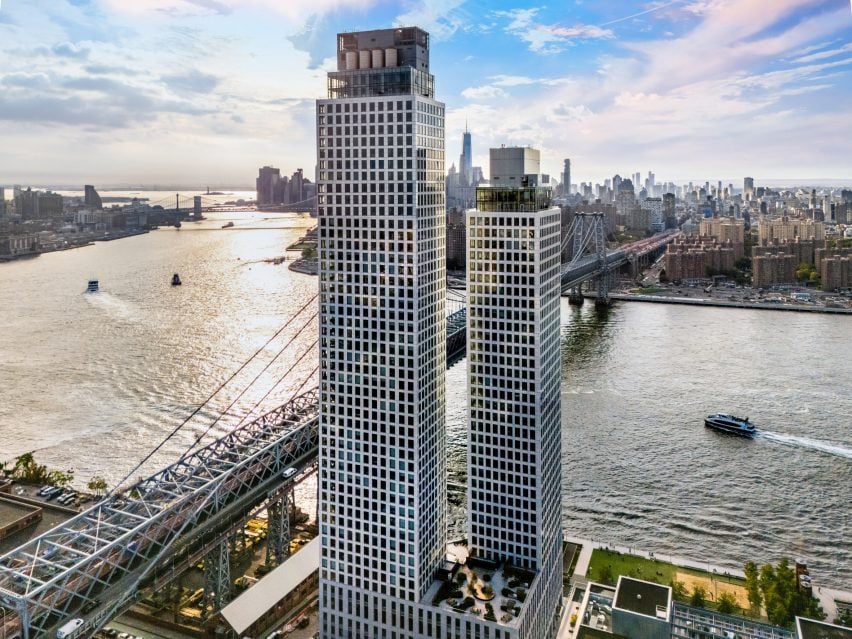
“By the time Selldorf Architects started the project, the idea of the two towers on the podium were was already pre-established, so the heights and the dimensions were more or less in place,” Selldorf Architects partner Oliver Link told Dezeen.
The studio’s scope included cladding the towers in its distinctive “pearl-like” porcelain tiles, designing the amenities and designing the buildings’ interiors along with New York studios Dencityworks and Bonetti Kozerski.
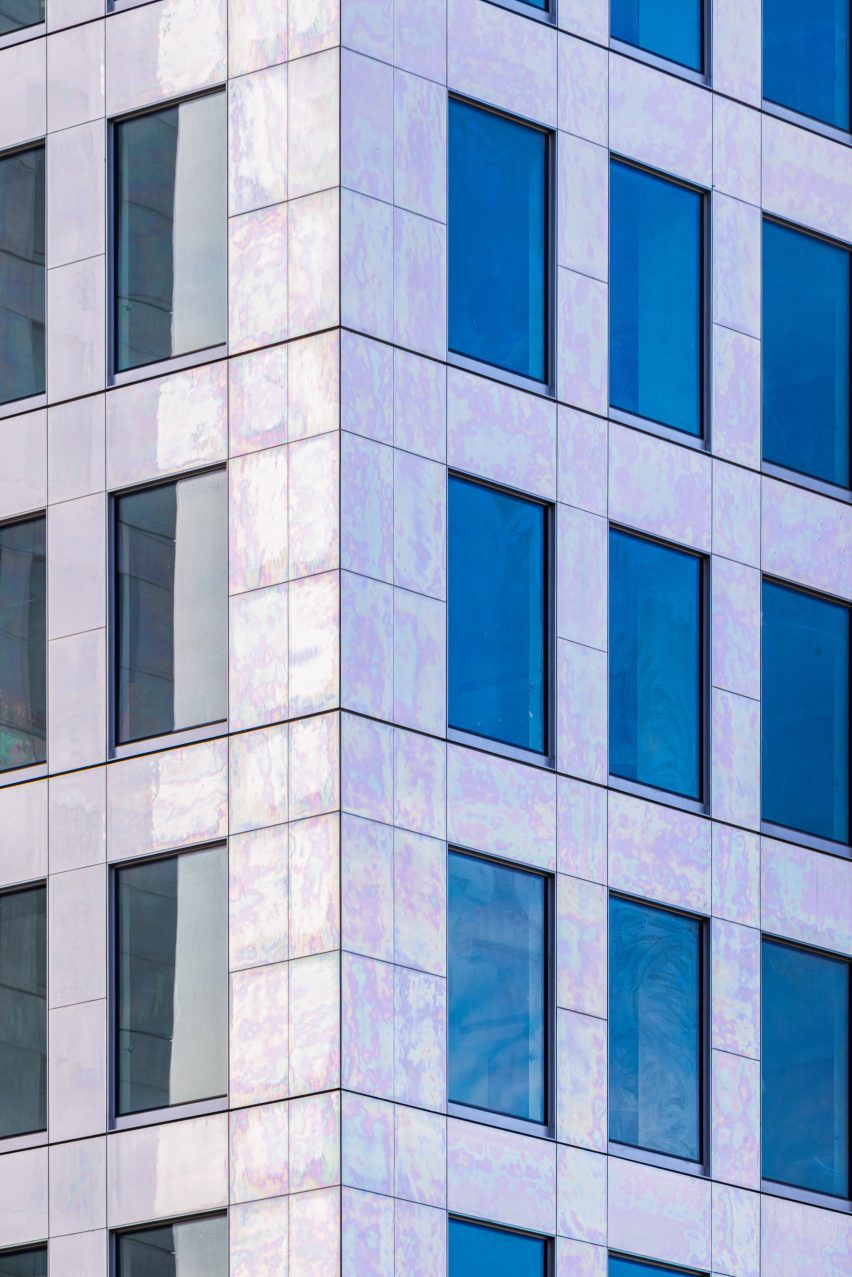
The studio chose to clad the skyscrapers in porcelain tile for its reflective qualities, contrasting the effect with light grey cladding on the base.
“We used this material with a pearl-like finish that has a real, beautiful shimmer, and also changes during not only the course of the day, but also seasonally,” said Link.
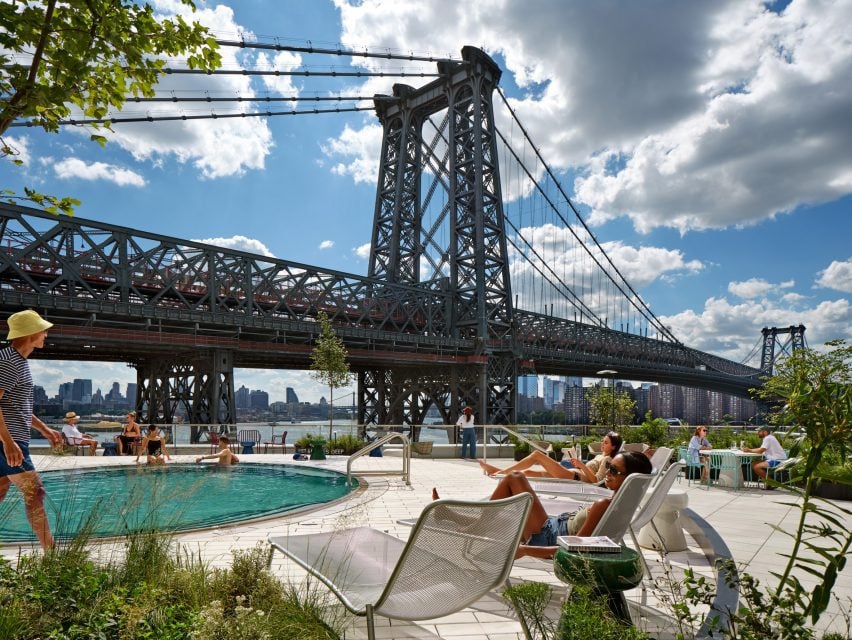
“There is something very light about the two towers that appealed to us. The podium in contrast, which is a six-story triangular podium, we clad that a light grey granite.”
Sustainable efforts in the building include a reduction in the use of concrete, as well as raising the building’s lower levels to be above the flood zone of the nearby East River.
“The building doesn’t actually have a cellar, so it’s essentially a slab-on-grade building, obviously with foundations, but we didn’t excavate, and we didn’t pour tons and tons of concrete into the earth and that alone is a sustainable element,” said Link.
Other elements are more about the use and lifestyle. The way you have the amenities being indoor, outdoor, open to the elements, encourage wellness.
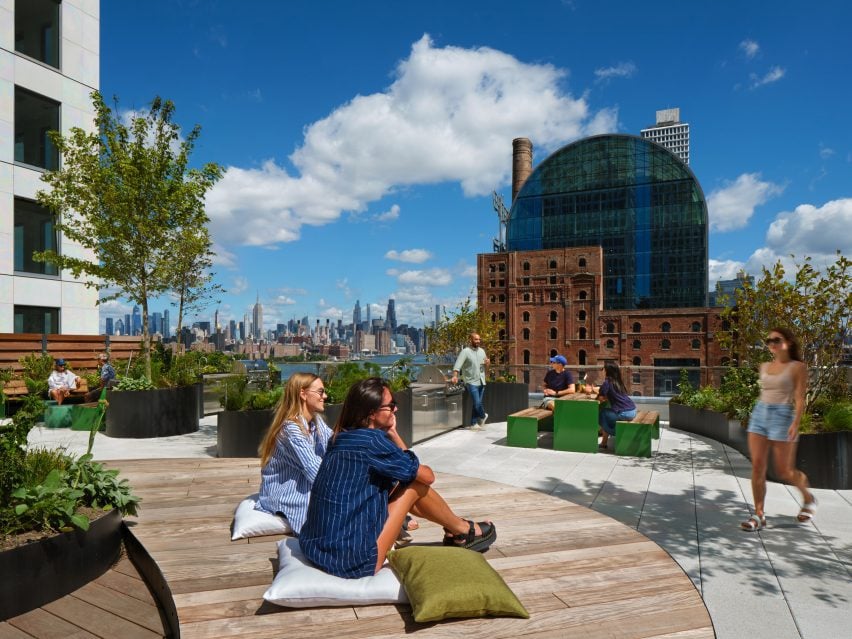
The building also contains bike parking and uses grey water for irrigation.
Link noted that the studio found the siting of the building “fascinating” as well as the surrounding development, which includes the park and a skyscraper designed by CookFox.
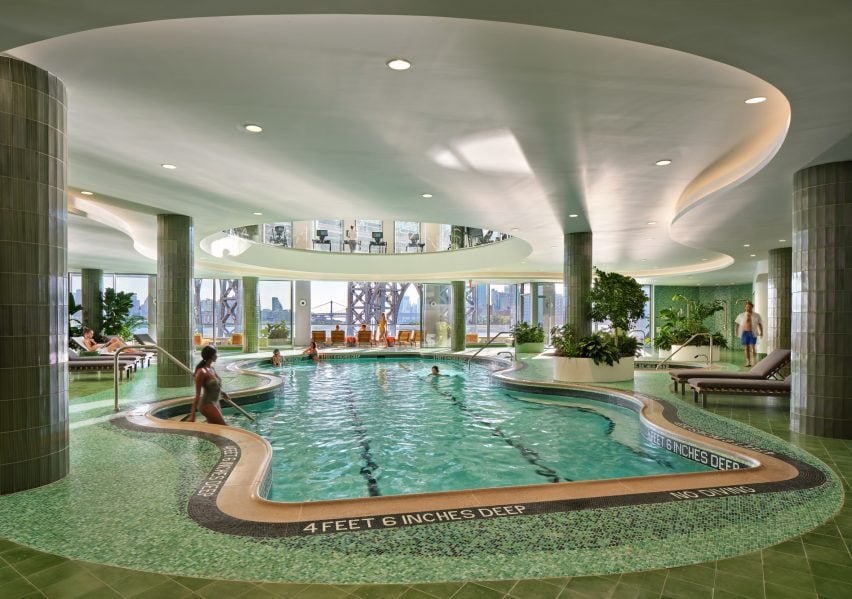
“The two towers open up towards the bridge at a diagonal, and the proximity to the bridge is fascinating,” said Link.
“Part of what’s exciting about this development is how the riverfront has been formalized. There were various pockets along the way from Greenpoint that worked their way down, but some of them were informal. I think this is all tying itself together very nicely as a riverfront.”
Selldorf Architects is behind the redesign of the National Gallery’s Sainsbury Wing, for which the firm has been criticised.
Other projects by the studio include an art gallery in Ontario.
The photography is by Evan Joseph unless otherwise noted
Project credits:
Design architect: Selldorf Architects
Architect of record: dencityworks Architecture
Landscape architect: James Corner Field Operations
Interior design: Selldorf Architects, Dencityworks and Bonetti Kozerski
Structural engineering: Rosenwasser / Grossman Consulting Engineers
Electrical engineering: Cosentini Associates
Civil engineering: Langan
General Contractor: Two trees Management
Glazing Contractor/Façade Installer: Skyline/ELICC Install

