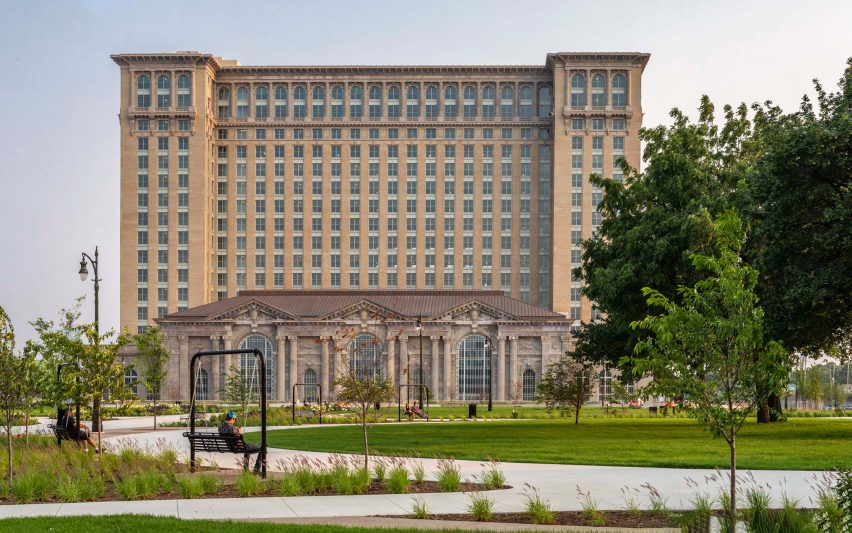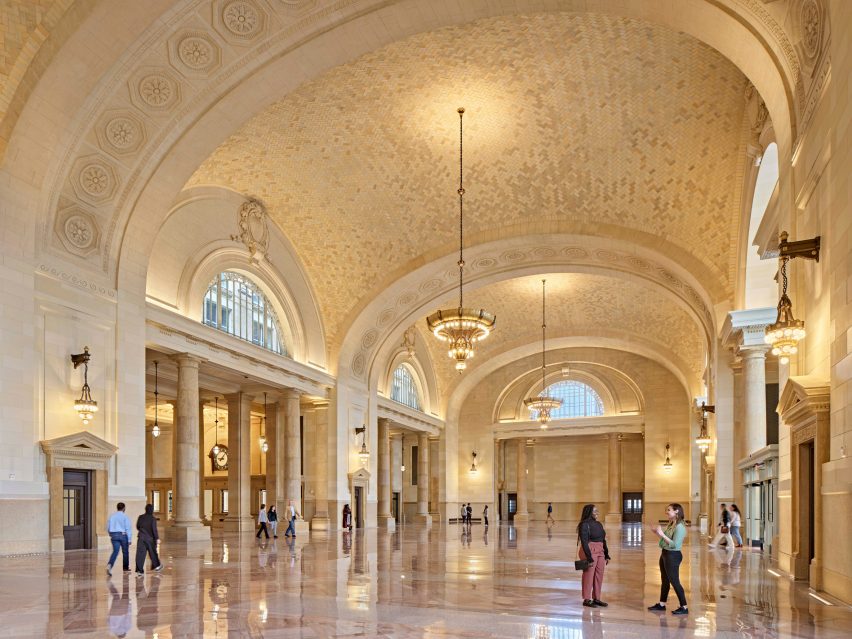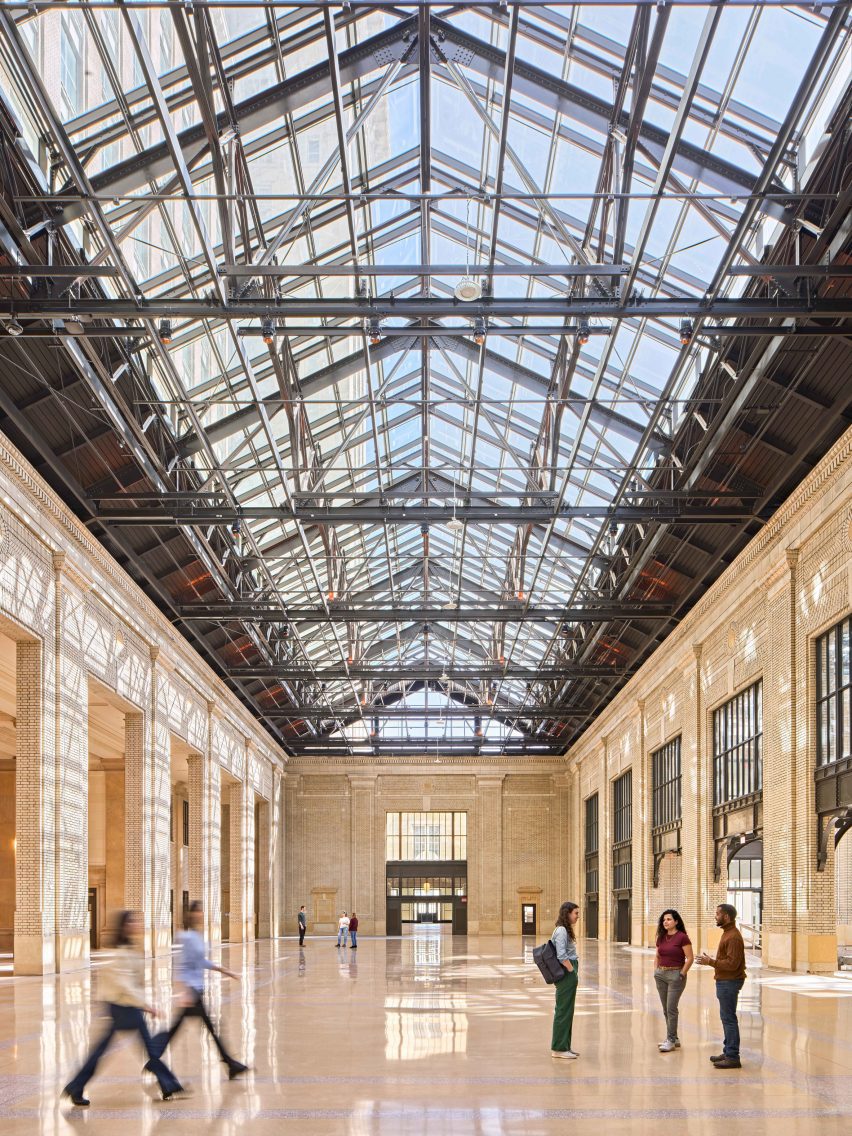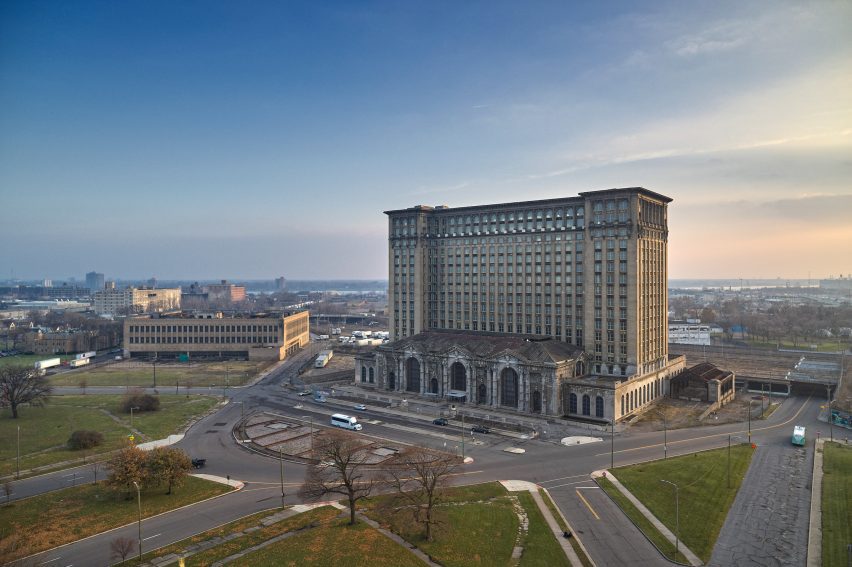US architecture studio Quinn Evans has completed the restoration of Detroit’s Michigan Central Station as part of a wider local development by American automotive brand Ford.
The restored Michigan Central Station will host offices and public spaces and serve as “the anchor building” of the 30-acre Michigan Central campus currently under development by Ford.
Led by Quinn Evans, the six-year restoration of the building included repairing the Beaux-Arts style exterior and interior, including replacing crumbling and missing stone, repairing pediments and columns, restoring marble and tile flooring and replicating previous ornamentation and detailing found throughout the building.

“Throughout this project, we used a hybrid approach to restore and replicate original elements,” said Quinn Evans senior associate Angela Wyrembelski. We applied the latest design technology and compatible alternate materials, but we also relied on expert craftsmen including masons and plasterers.
“Many of the materials are hand-finished, such as decorative painting to resemble stonework or stained wood. It was exciting to be able to marry cutting-edge processes with heritage craftsmanship to honour the century-old design of this station.”
Located in downtown Detroit, Michigan Central Station was originally built in 1913 and encompasses 640,000 square feet (59, 457 square metres) of space throughout 18 storeys, 13 of which contain office spaces above its main terminal.

It served 4,000 train passengers a day before its closure in 1988. At the time of Ford’s 2018 purchase, the building had been sitting vacant for 30 years.
Quinn Evans restored the Grand Hall, a former waiting space that was once filled with wooden seating.
The update included restoring and polishing the marble floor and replicating the floral medallions along the hall’s vaulted ceiling.
Additionally, the 24,000 individual finish tiles that clad the ceiling were cleaned, repointed or replaced to their former state.

The concourse of the building received an entirely new skylight after the space had sat open to the elements for years. The new gabled roof exposes the roof’s steel truss system.
In the same room, the original brick, terracotta and cast iron spandrels were preserved and restored, as was its terrazzo flooring, which was also fitted with a radiant floor heating system.
Other larger spaces that were updated include a restaurant space with plaster-covered walls, an elevator bay, a women’s waiting room, and a reading room, where every Ram’s Head column capital was fitted with a replication of the original.
The project incorporated both old and contemporary techniques including a master stone carver who spent “more than 400 hours” hand carving an exterior capital for further replication and laser scanning, CNC machining, and 3D printing.
The building will officially open to the public in early June.
Ford’s Michigan Central campus includes a building for tech incubator NewLab, a “mobility hub” which houses parking and other amenities for employees, and will eventually incorporate retail and green spaces as the development continues.

“I wanted Michigan Central to be beautifully restored but also reimagined for so much more,” executive chair of Ford Motor Company Bill Ford said. “This will be a place for the community to enjoy and a destination for visitors from all over.”
We will have restaurants, music, art, and great retail. And the innovation that will happen here, with startups and companies big and small, will help ensure Detroit preserves its title as the Motor City for generations to come,” he continued
Other recent restoration and development projects in Detroit include the conversion of an industrial bakery building into an arts space by OMA and a former church converted into art galleries by Peterson Rich Office, both of which are part of the Little Village development.
The photography is by Jason Keen unless otherwise noted.
Project credits:
Architect: Quinn Evans
Team: Principal: Rich Richard B. Hess, preservation architect: Angela Wyrembelski; preservation architect: Devan Anderson; preservation architect: Jennifer Henriksen; construction architect: Paul Royal
Structural: TYLin | Silman Structural Solutions
Mechanical, electrical & plumbing: Buro Happold
Lighting design: Gary Steffy Lighting Design
Fire protection & life safety: GHD
Civil: Giffels Webster Engineering
Materials conservation: Jablonski Building Conservation
Commissioning: Horizon Engineering Associates
Security: Gemellaro Systems Integration
Acoustics: Jaffe Holden
Laser Scanning: Midwestern Engineers

