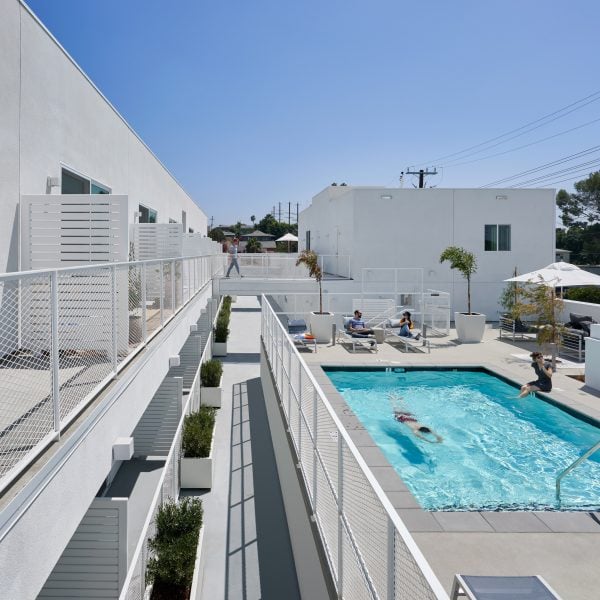California studio LOHA has completed a residential and retail building called Bellevue53, which features a rooftop swimming pool and stepped elevations clad in white metal.
Located just north of a major freeway, the multi-level building sits on a corner lot in Los Angeles’ Silver Lake neighbourhood, known for its trendy restaurants, distinctive architecture and bohemian atmosphere.
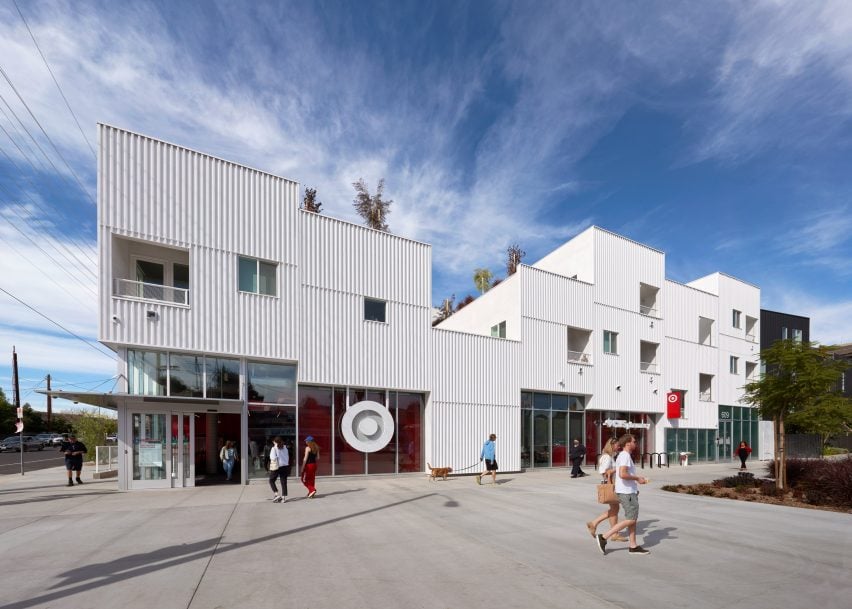
The building sits next to another LOHA project, the Dillon617 apartment complex, which has stepped facades and black cladding.
Totalling 96,400 square feet (8,956 square metres), the new three-storey building holds retail space at ground level and 53 residential units up above, along with a rooftop swimming pool. There are also two underground parking levels.
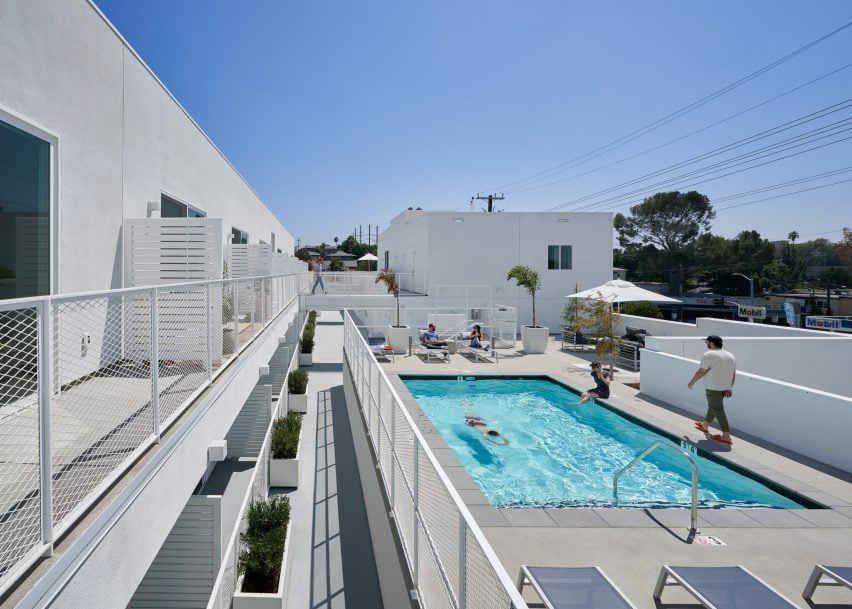
Designed to “elevate the urban environment”, the building’s massing was influenced by the area’s hilly topography.
“Drawing inspiration from the neighbourhood, LOHA developed a rhythmic massing that echoes the steep topography and reduces the scale of the building,” the team said.
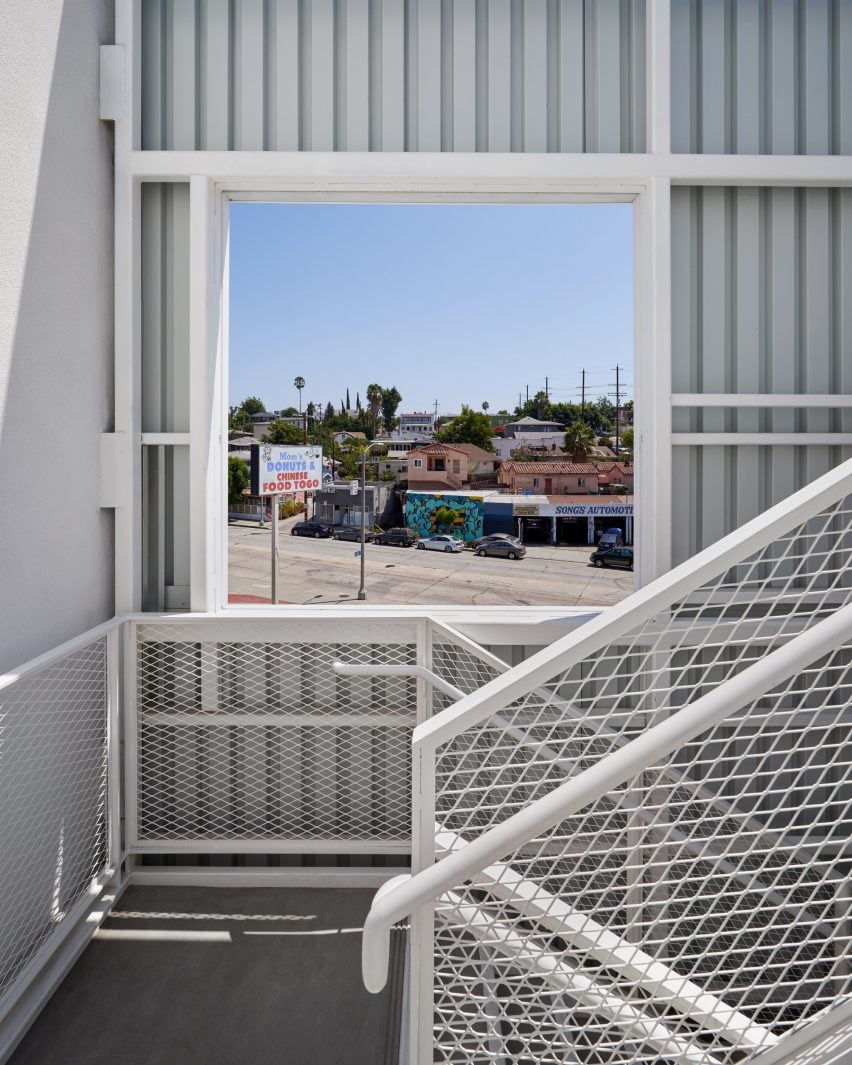
“The massing steps up and down along the elevation, touching the ground at key moments to anchor the residential program.”
In form, the building takes the shape of a rectangle in which large blocks have been cut away, allowing for ample sunlight and outdoor terraces.
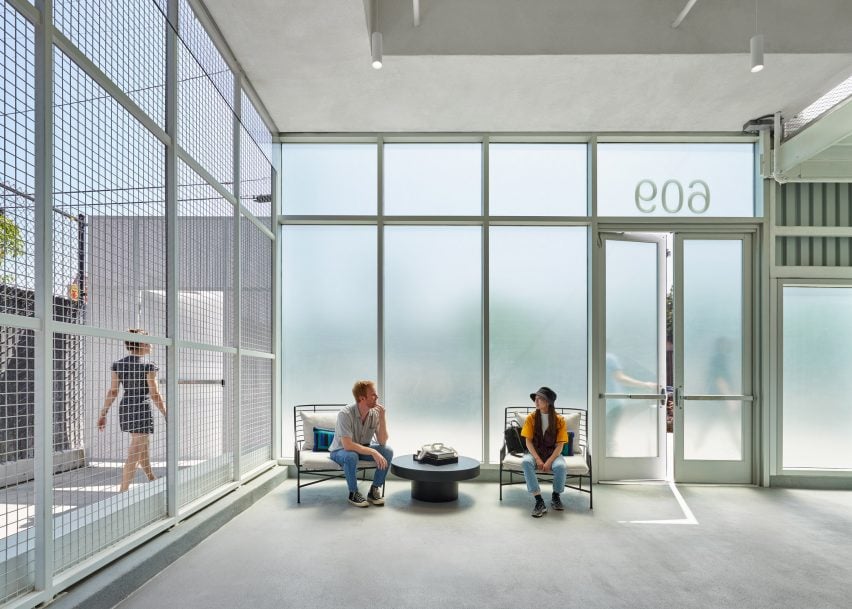
Los Angeles has a deficiency of outdoor public space; therefore, amenity decks are essential for successful multi-family developments,” the team said.
“These decks are paired with open air circulation, offering both generous views of the city and a sustainable solution for development.”
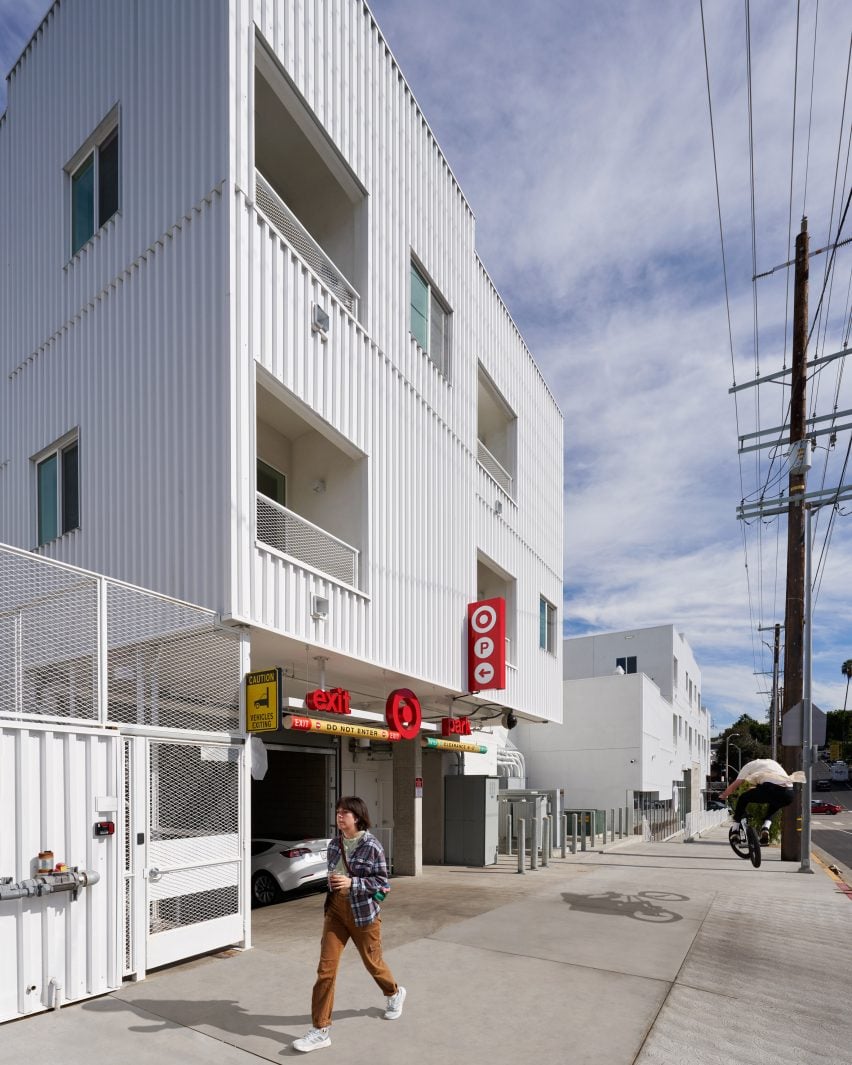
The building also has “punched balconies”, which are recessed rather than projecting, to offer tenants more access to daylight and the outdoors.
The building has 46 studios and seven one-bedroom apartments, with units ranging from 475 to 1,000 square feet (44 to 93 square metres). Interior finishes include white-painted walls and wooden flooring.
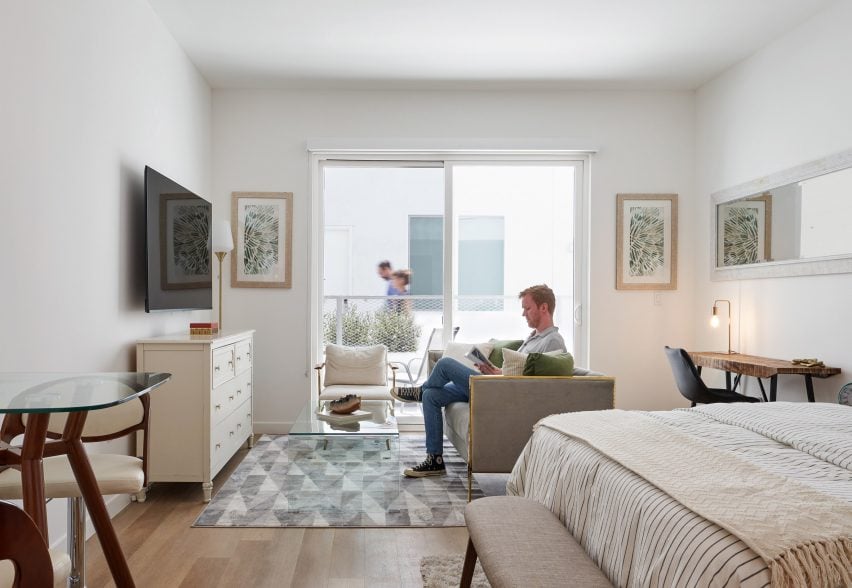
Structurally, the building consists of a concrete podium and steel-framed upper volumes.
Street-facing walls are clad in white metal panels, while interior facades are wrapped in white stucco.
Designed with pedestrians in mind, the building is surrounded by generous walkways and a plaza. Overall, the building is meant to have a neighbourly feel.
“As Los Angeles embraces densification, the tension between multifamily living and single-family homes intensifies,” the team said.
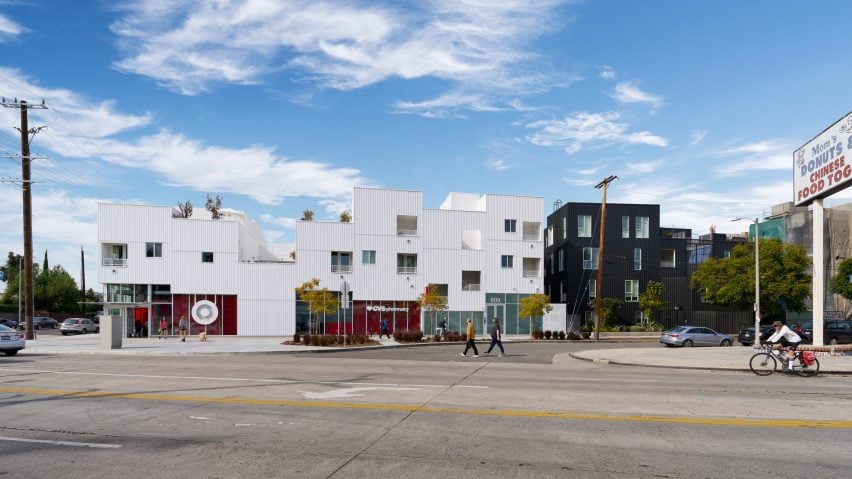
“LOHA’s Bellevue project eases this tension by weaving the essence of the neighbourhood into multi-family fabric through stepped facades, exterior spaces and public amenities.”
Other projects by LOHA include a Raleigh apartment building with a highly sculptural roof and a cedar-clad housing block in Detroit.
The photography is by Eric Staudenmaier.
Project credits:
Architect: LOHA
Architecture team: Lorcan O’Herlihy (principal-in-charge), Brian Adolph (project director), Geoffrey Sorrell (project lead), Yuval Borochov, Nick Hopson
Civil and MEP engineer: SYLee
Structural engineer: John Labib + Associates
Landscape architect: Stephen Billings Landscape Architecture
Client: CIM Group

