Architecture studio Khan Bonshek’s founders have remodelled their own terraced house in east London around a central brick wall, carrying out the majority of the work themselves.
Named Two Up, Two Down, the house was renovated and extended by Sabba Khan and Mark Bonshek, who founded Khan Bonshek in 2021.
With the studio acting as client, architect and contractor, the couple aimed to rearrange the home’s interior and add small additions to make the most of the space.
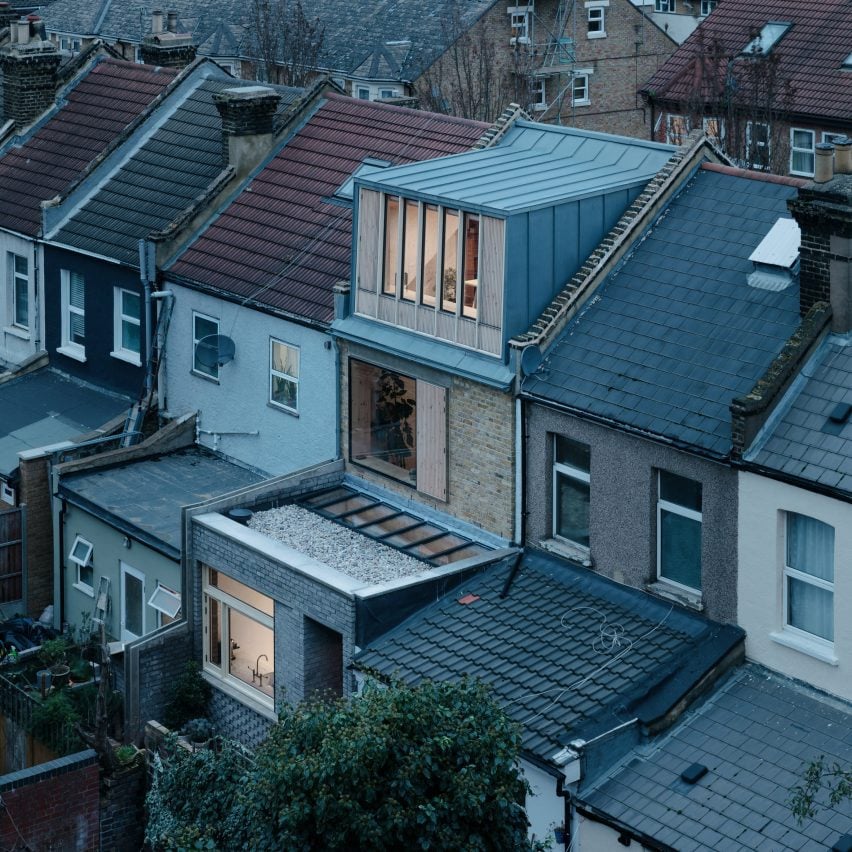
“The house represents our guiding philosophy; how to make the most with very little,” the couple said.
“Most expensive new builds are about packing in rooms and low ceilings,” continued Bonshek.
“We’ve taken a volumetric approach. We sought to create expanse, have views beyond rooms and create something humble through spatial arrangement.”
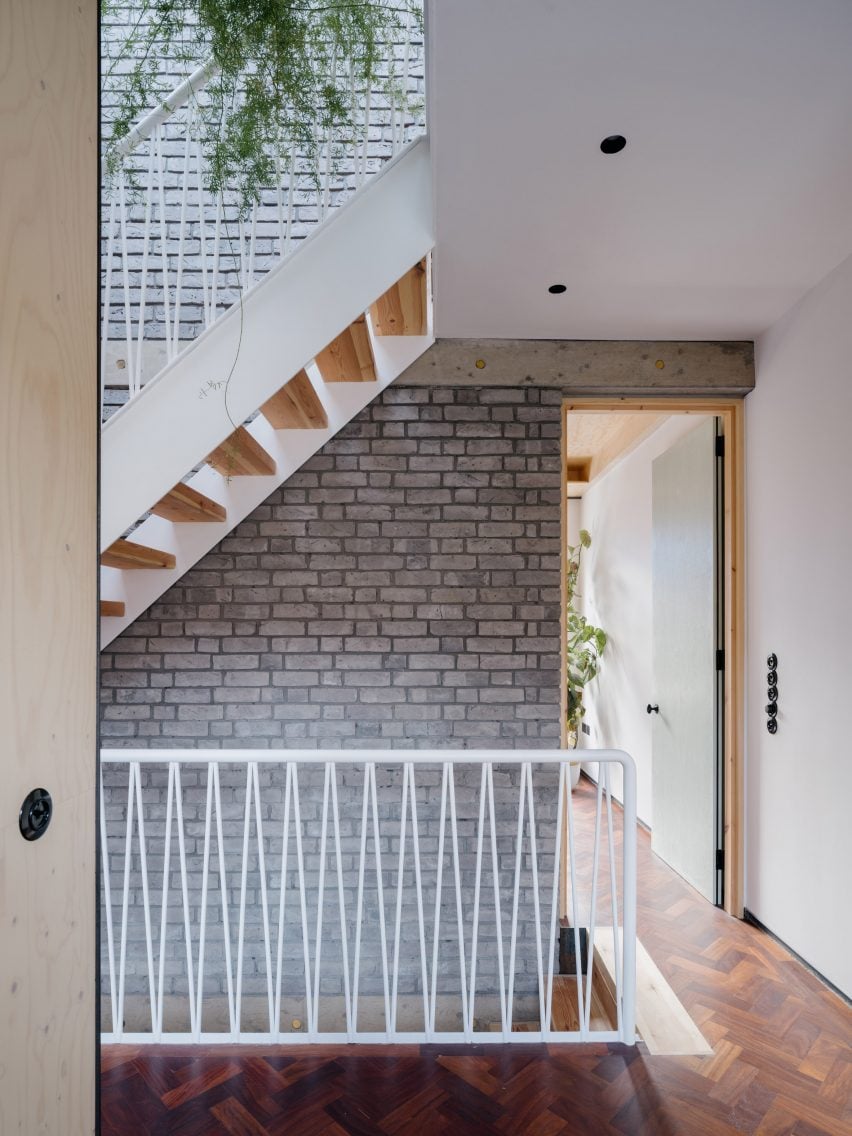
The studio removed all the existing internal walls in the terrace, which the couple acquired in 2018, before adding a central grey brick “spine wall” through the centre of the building.
This wall supports the stairs, which are visible in the front room, and runs the full height of the home adding a natural, textural element.
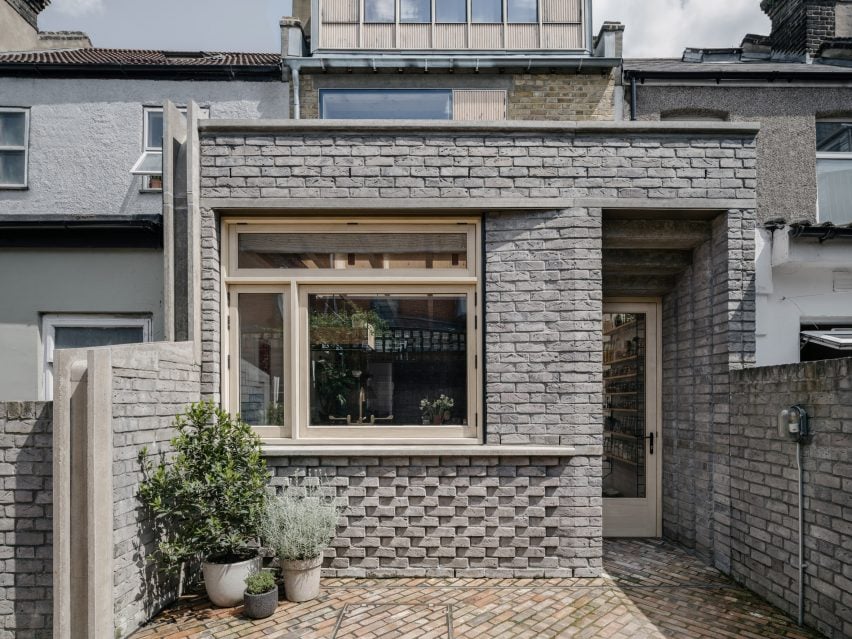
To improve flow and openness in the house, two small extensions were added. On the ground floor, the existing extension was replaced with a full-width brick addition, which now contains the light-filled kitchen.
At the top of the house, the existing loft conversion was extended with the addition of a timber-framed dormer.
To further improve the sense of space, the walls enclosing the bathroom and study on the first floor were replaced with curtains.
In the bathroom, a section of the ceiling was removed to create a double-height space.
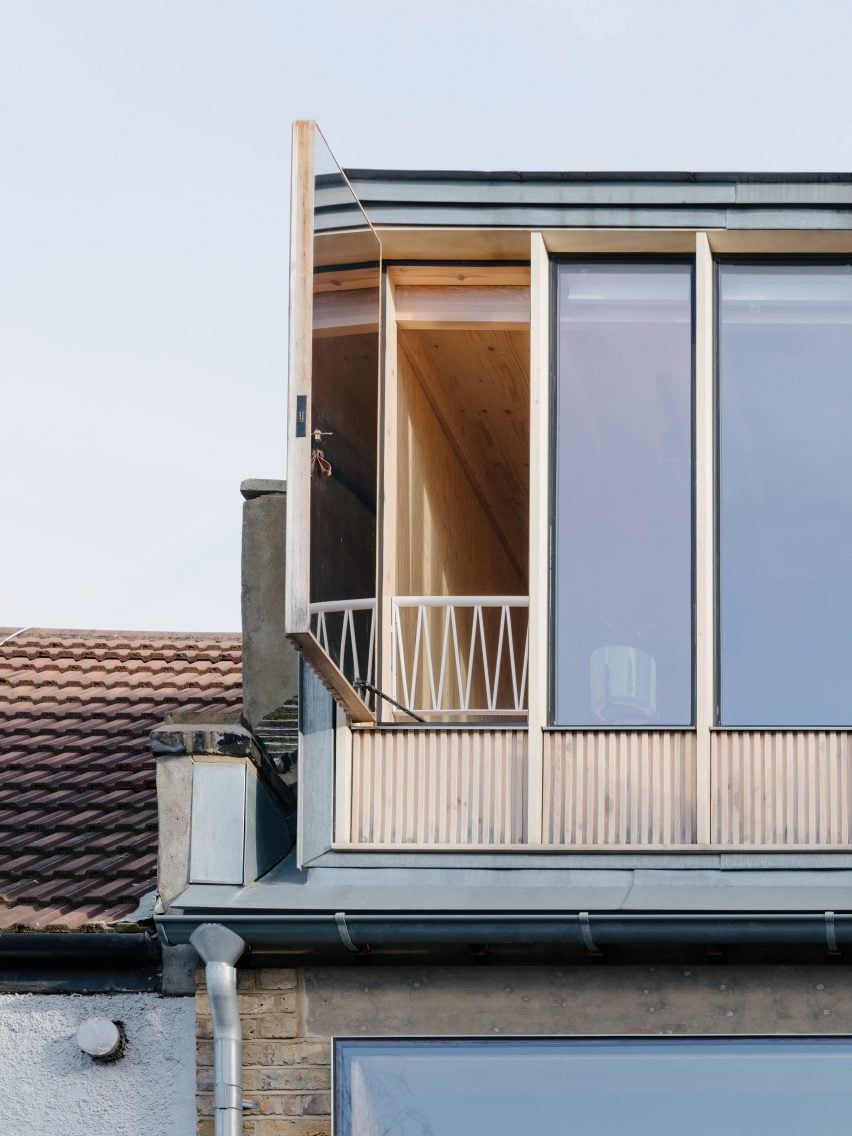
During the demolition, Khan Bonshek salvaged materials, which were reused in the reconstruction.
These materials were supplemented with accessible materials such as plywood and yoghurt pots along with salvaged teak, black marble and brass.
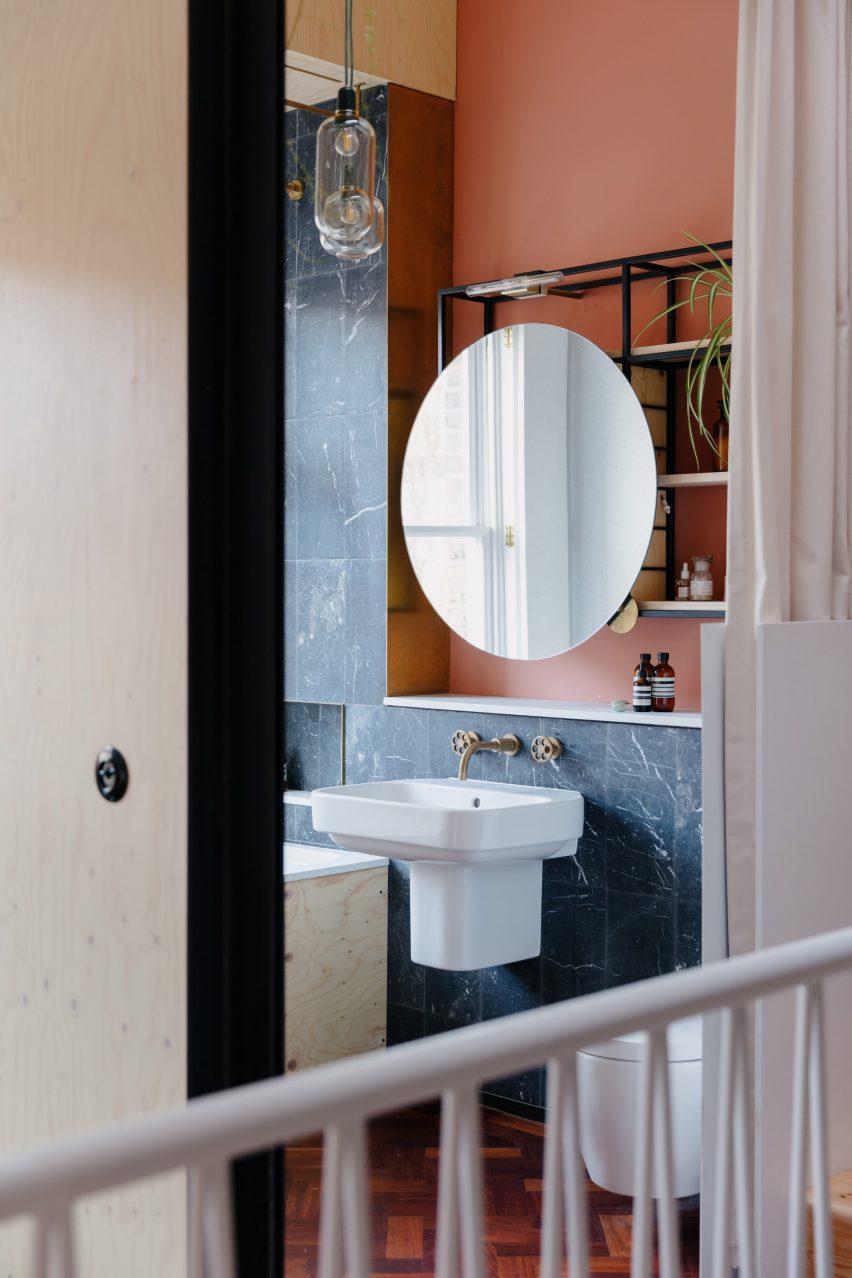
According to the couple, the focus of the renovation was to create a home that would be an enjoyable place to live in, rather than adding value to the property.
“We were very clear from the outset that we were creating a comfortable healthy home, rather than an asset,” said Khan.
“We need to get to a place where we change policy and attitudes around housing as assets and instead to places which offer a reprieve and comfort.”
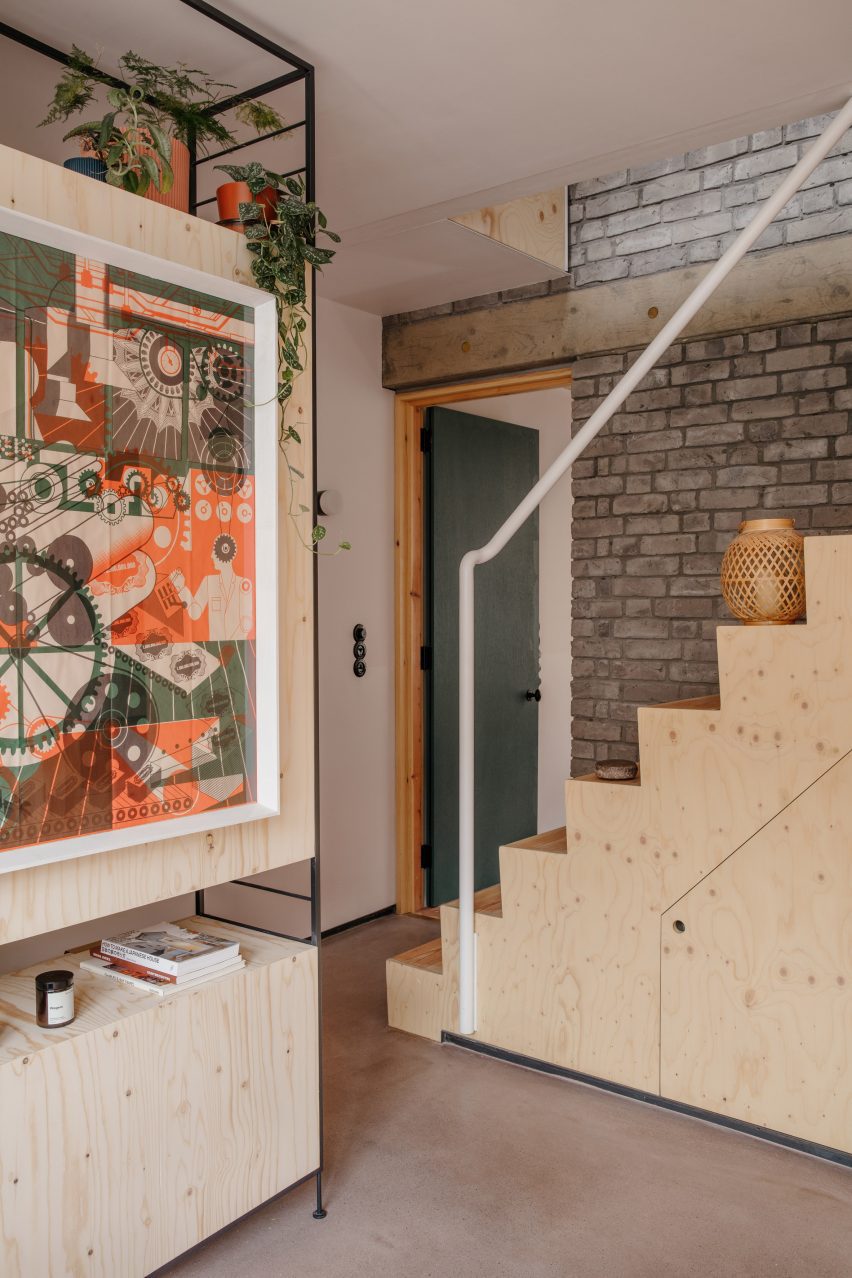
Khan believes the home can be an example of how existing terraced houses in the UK can be upgraded and argued that the government should amend tax laws to encourage renovations
Refurbishments in the UK currently incur 20 per cent VAT, levies that are not applied on new build developments.
“We have a duty to provide housing from the existing stock,” Khan added. “Think about all the embodied energy and why that’s such a better option than demolishing and putting up lots of new buildings.”
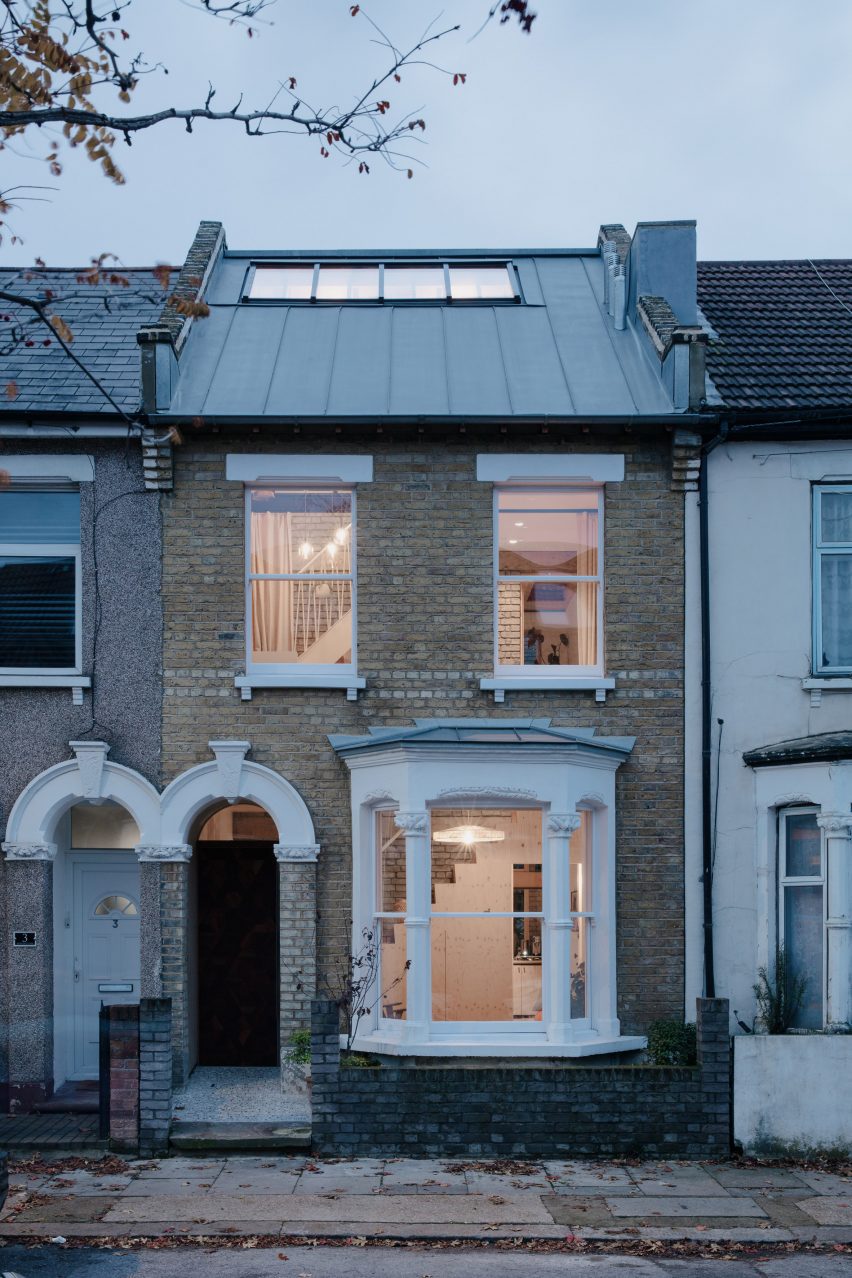
Other London home extensions recently featured on Dezeen include a minimalist extension to a Victorian home and a Grade II-listed villa with a wood-filled extension.
The photography is by James Retief.

