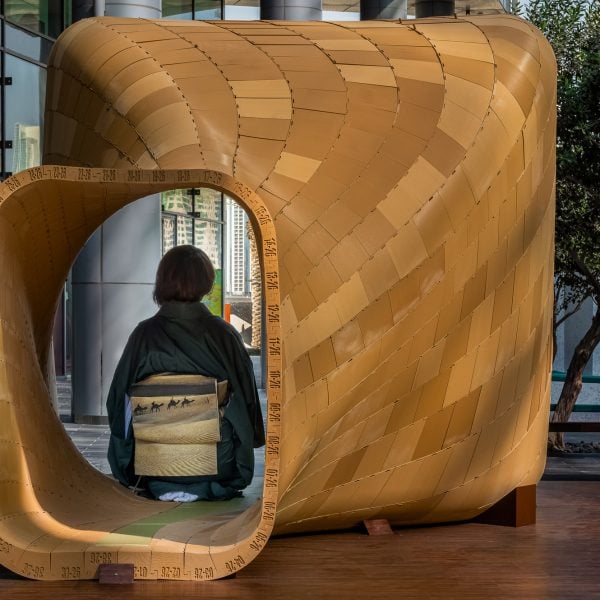Modular tiles, 3D printed using sawdust leftover from CLT production, were joined together without additional fixings to create this pavilion showcased by Japanese firm Mitsubishi Jisho Design at Dubai Design Week.
The Warp is a teahouse pavilion developed by architects Kei Atsumi and Motoya Iizawa from Mitsubishi Jisho Design’s Tokyo headquarters, along with Singapore-based Vibha Krishna Kumar from Mitsubishi Jisho Design Asia.
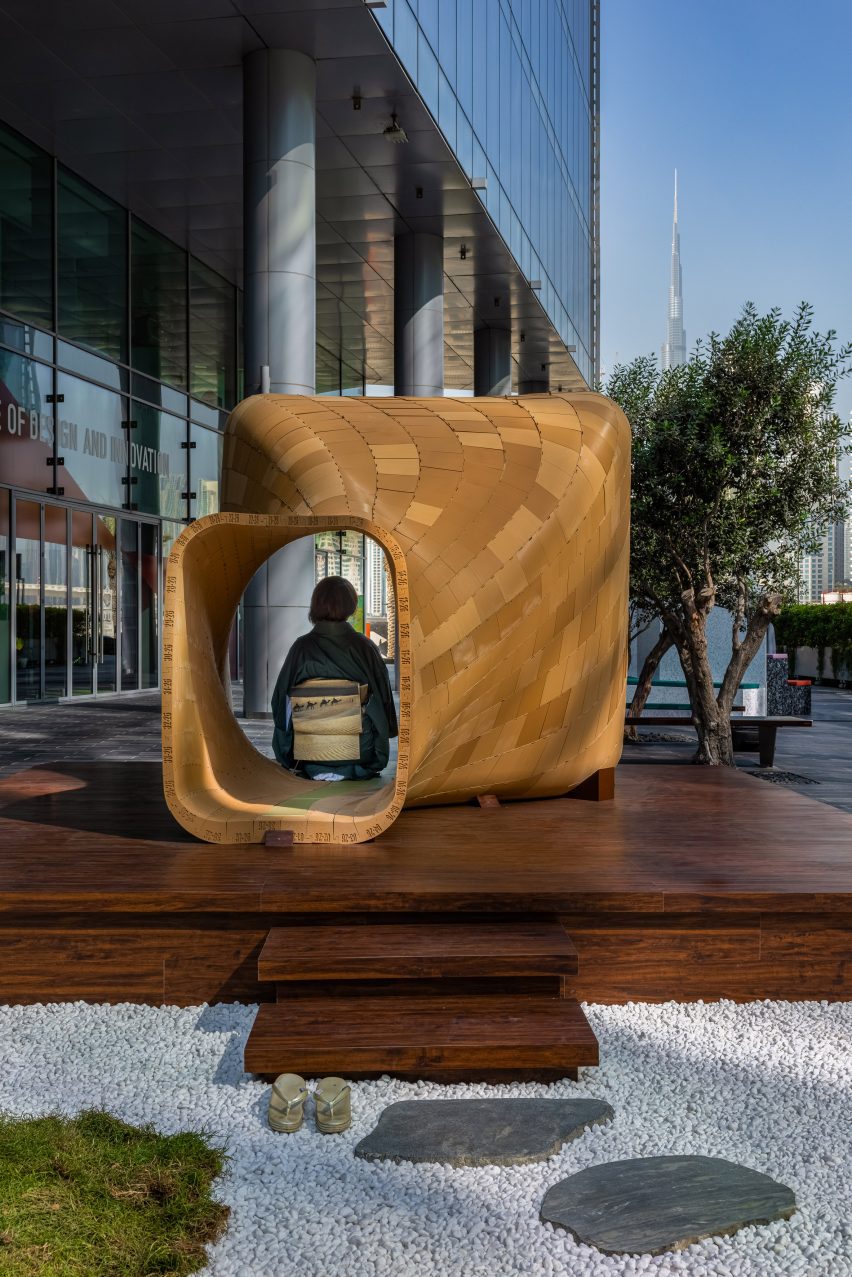
The project showcases a production system developed by the architecture firm called Regenerative Wood, which uses a filament made from wood waste mixed with bioplastic to 3D print building components and furniture.
The pavilion is constructed from approximately 900 panels, each with a different shape, that fit together using special joints based on traditional Japanese woodworking techniques.
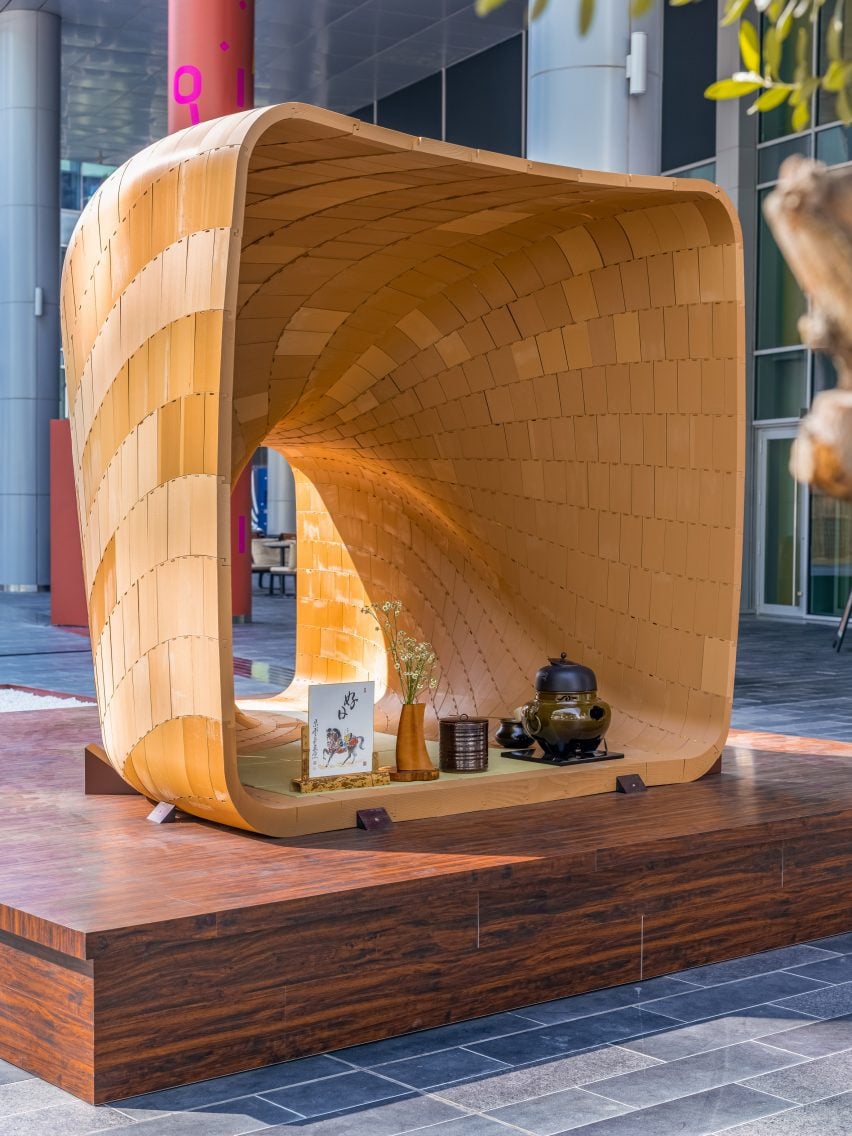
The individually numbered components can be slotted together by hand without the use of nails or additional fixings, making the structure easy to disassemble and reassemble at different locations.
“The Warp is more than just a pavilion, it is a statement about the future of architecture and design,” said Atsumi. “By blending ancient carpentry with modern 3D printing, we have created a new language of architectural expression.”
“The pavilion demonstrates that technology can breathe new life into age-old traditions, offering a vision of a future where innovation and sustainability go hand in hand.”
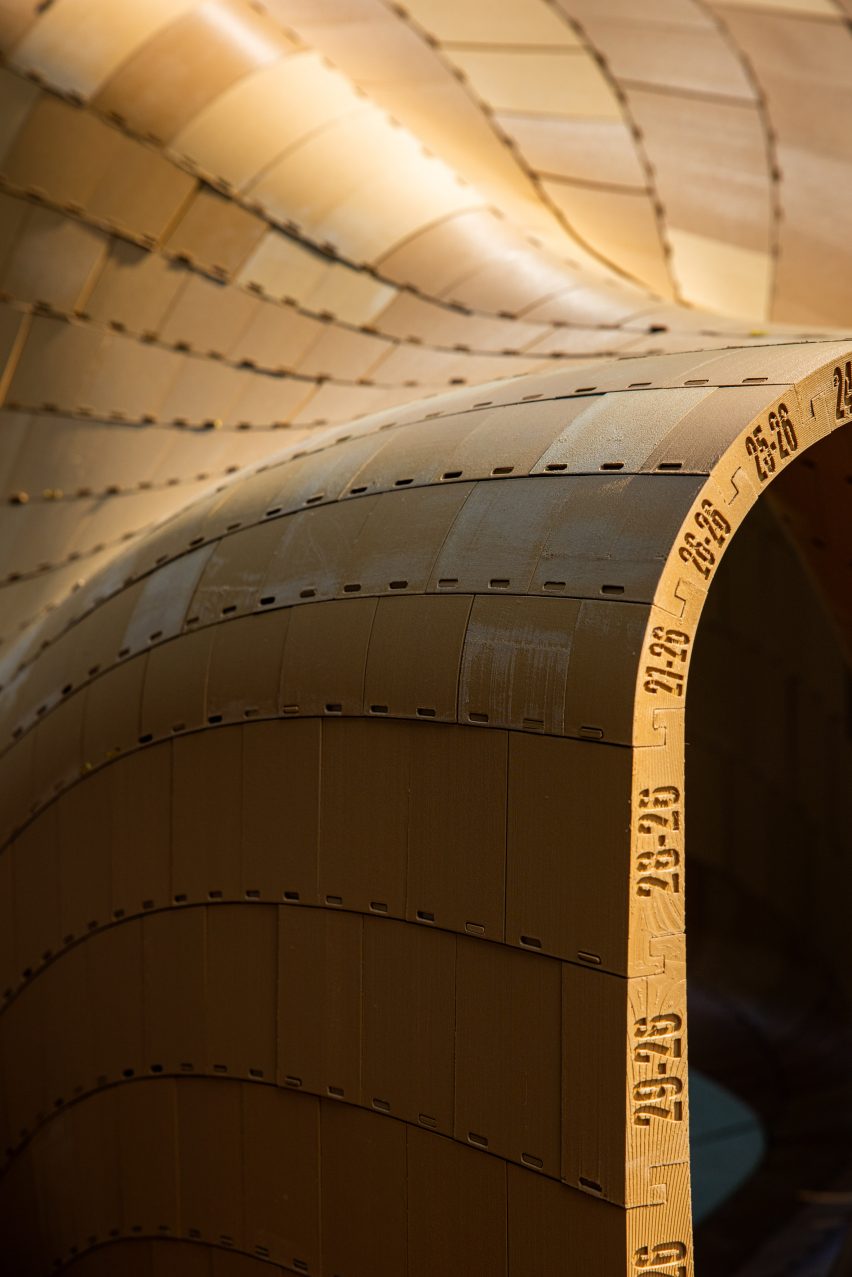
The Regenerative Wood system utilises sawdust leftover from the production of wooden building elements, which is transformed into a raw material that can be 3D printed with high precision and strength, according to Atsumi.
The components are suitably sized both for printing and for packing in standard-sized cardboard boxes to facilitate easy shipping.
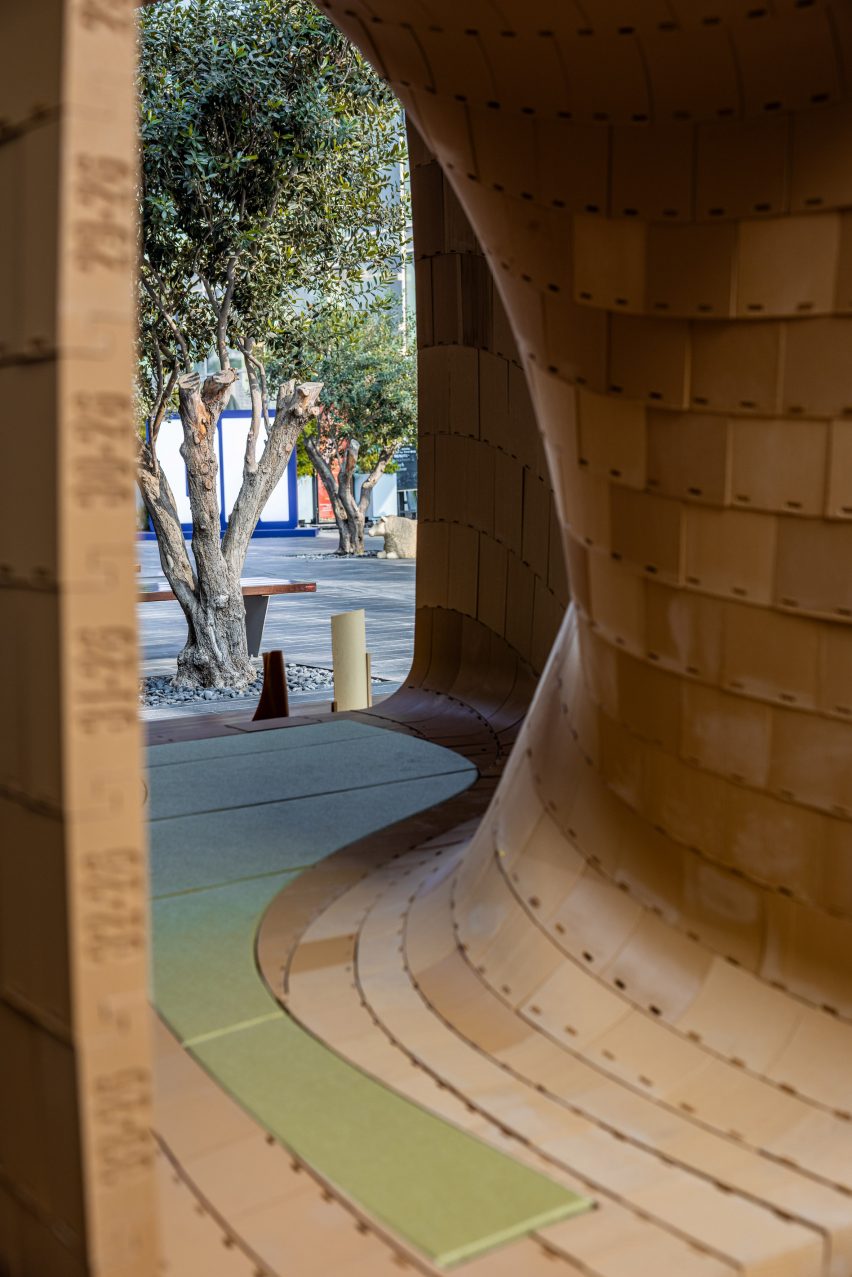
For Dubai Design Week 2024, The Warp was used as a teahouse that invited visitors to experience a traditional Japanese tea ceremony.
Occupying a compact 32-square-metre site, the pavilion was positioned on a platform next to a Japanese garden with a stone path leading to its narrow entrance.
The design references low, square openings called nijiriguchi that are typical of traditional Japanese teahouses.
Once inside, the structure’s organic, twisting curves create a vortex-like effect that is intended to represent what the designers called “a leap through space and time”.
The shape expands outwards and upwards, creating a space that is large enough for a tea master to prepare and serve guests while looking out towards Dubai’s futuristic skyline.
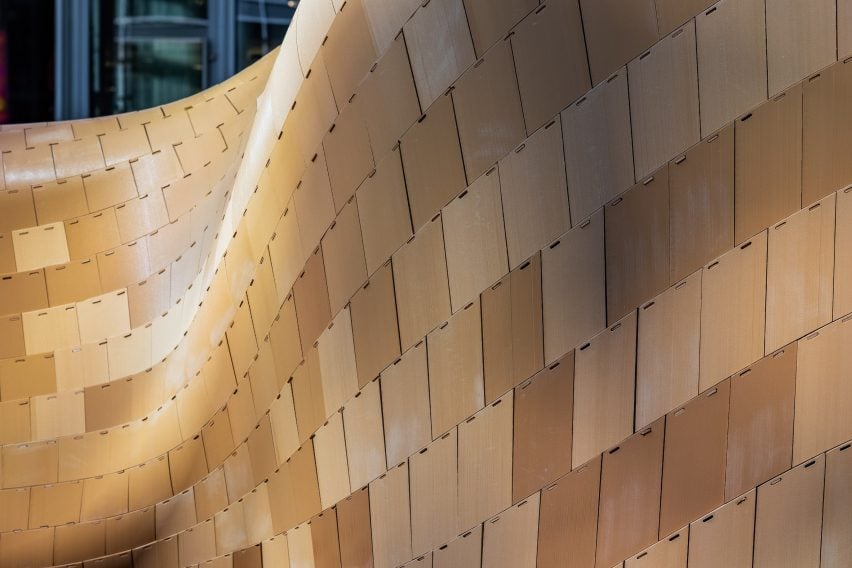
The Warp is the third prototype developed as part of the Regenerative Wood programme, following a curving reception counter and partition, as well as another pavilion called the Tsuginote Tea House.
The project is part of a network created to utilise waste from MEC Industry, which belongs to the Mitsubishi Estate Group and provides the construction industry with products such as processed and cross-laminated timber (CLT).
By creating a closed-loop system where waste is reused to create new products, the company aims to achieve a goal of zero waste during lumber processing while supporting an increase in wood-based construction.
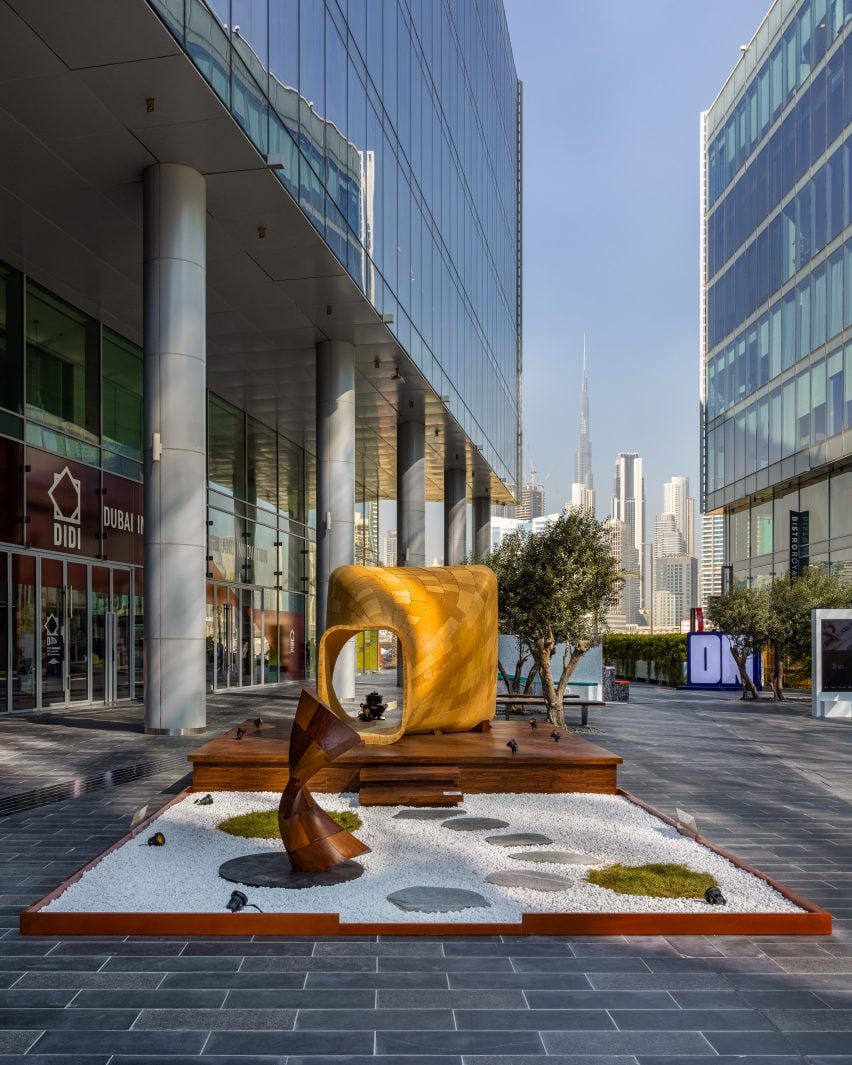
Other experiments in 3D printing with regenerated wood range from small-scale projects like Yves Béhar’s Forust homeware collection to a floor cassette panel that can rival the strength of steel.
Mitsubishi Jisho Design can trace its history back to the establishment of the Marunouchi Architectural Office in 1890 by the Mitsubishi Company. It became an independent company in 2001.
Previous projects by the studio include another experimental teahouse made from food waste at the Venice Architecture Biennale and an 11-storey hybrid timber hotel in Sapporo, Japan.
The photography is by DUA Photography.
Dezeen was a media partner of Dubai Design Week 2024, which took place from 5 to 10 November. See Dezeen Events Guide for an up-to-date list of architecture and design events taking place around the world.

