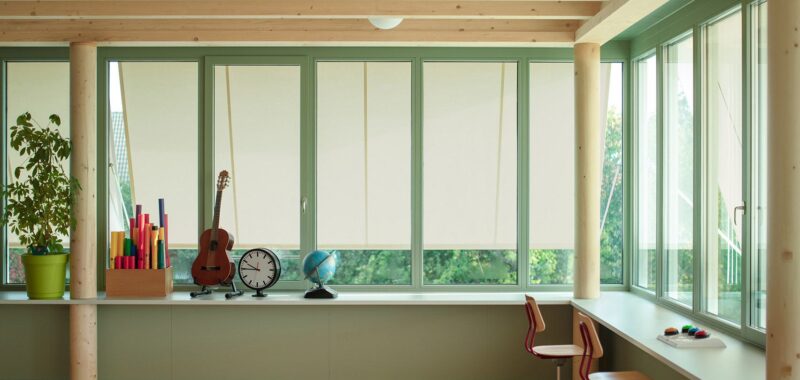Swiss studio Haller Gut Architekten has completed an extension to a school in Aeschi, providing classrooms with colourful accents and clad in thin planks of white wood.
Haller Gut Architekten added additional teaching and administrative spaces to the school, which was originally spread across four detached buildings from different decades.
Instead of creating a new, standalone structure, Bern-based Haller Gut Architekten chose to connect two of these existing buildings that sat at a right angle to one another, infilling the gap between them “as naturally as possible” to better enclose the school’s yard.
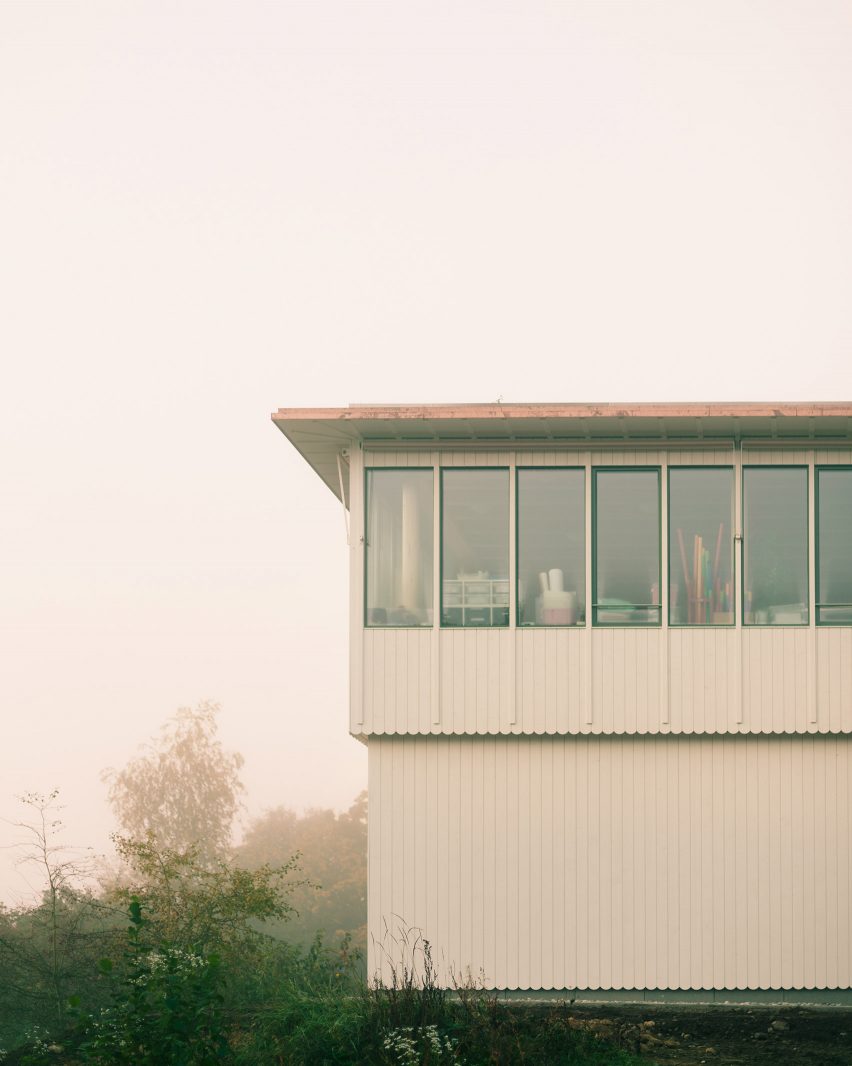
This approach connects the two existing buildings and creates a coherent school building on the inside,” Haller Gut Architekten co-founder Marc Haller told Dezeen.
“In addition, all three buildings could be connected with just one lift on all floors without thresholds,” he added.
As well as creating new circulation spaces for the existing school buildings, the extension houses administration spaces on the ground floor and classrooms and a cloakroom on the first floor.
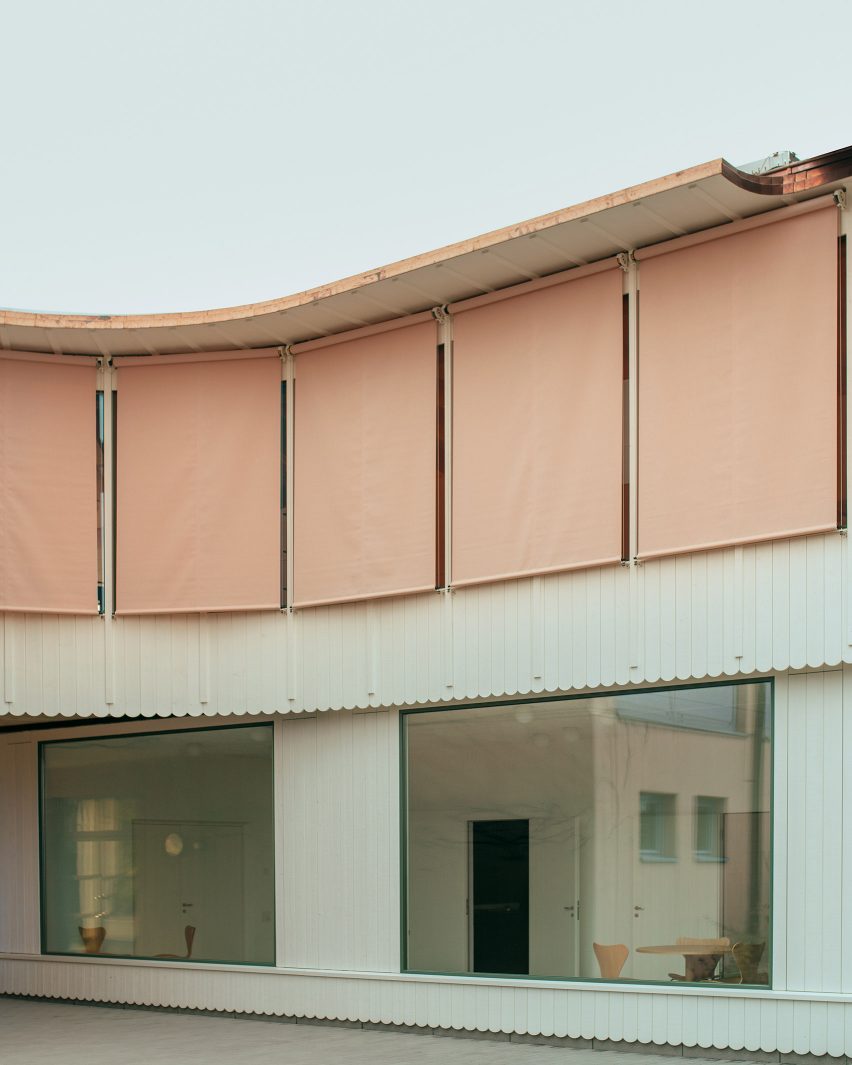
On the inner edge, the extension curves to enclose the school’s yard.
This creates covered access across the site on the set-back ground floor and providing views to the classrooms above through large windows.
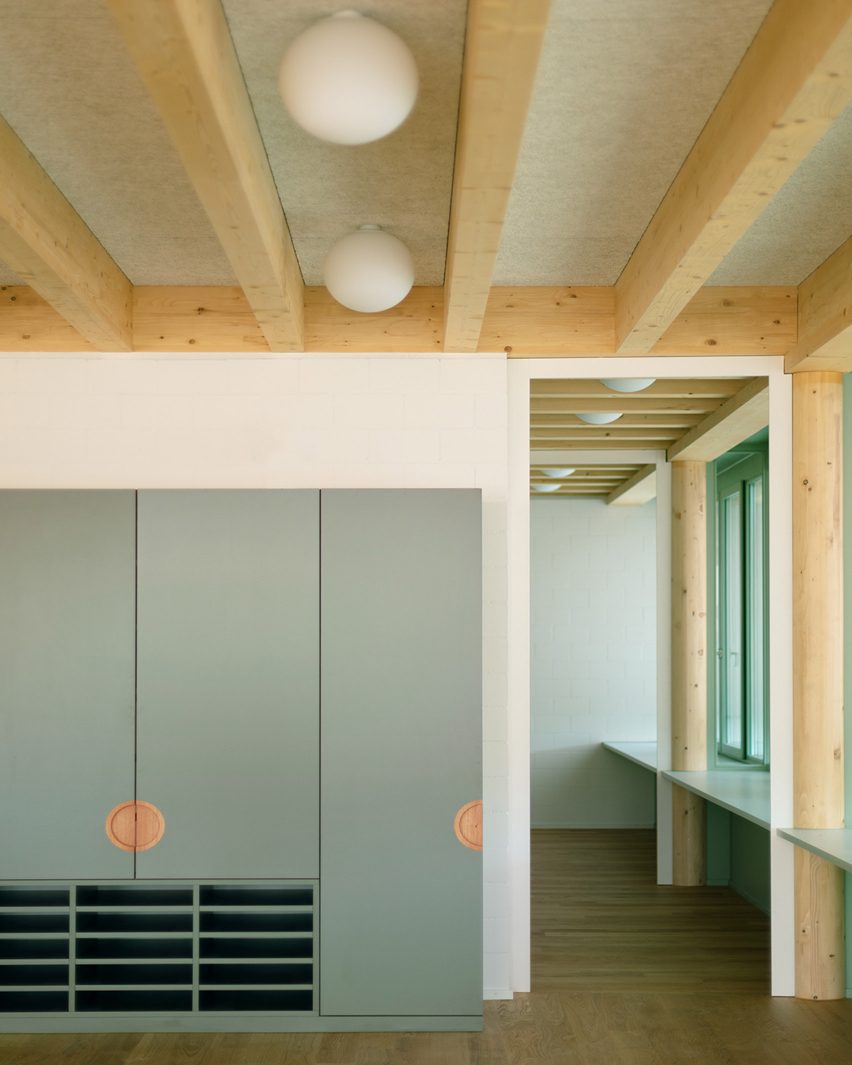
“On the ground floor, individual very large windows with closed ventilation sashes were installed in the municipal administration, which frame the view and allow plenty of daylight into the workrooms,” explained Haller.
“The ribbon-like windows in the classrooms on the upper floor allow a view into the distance.”
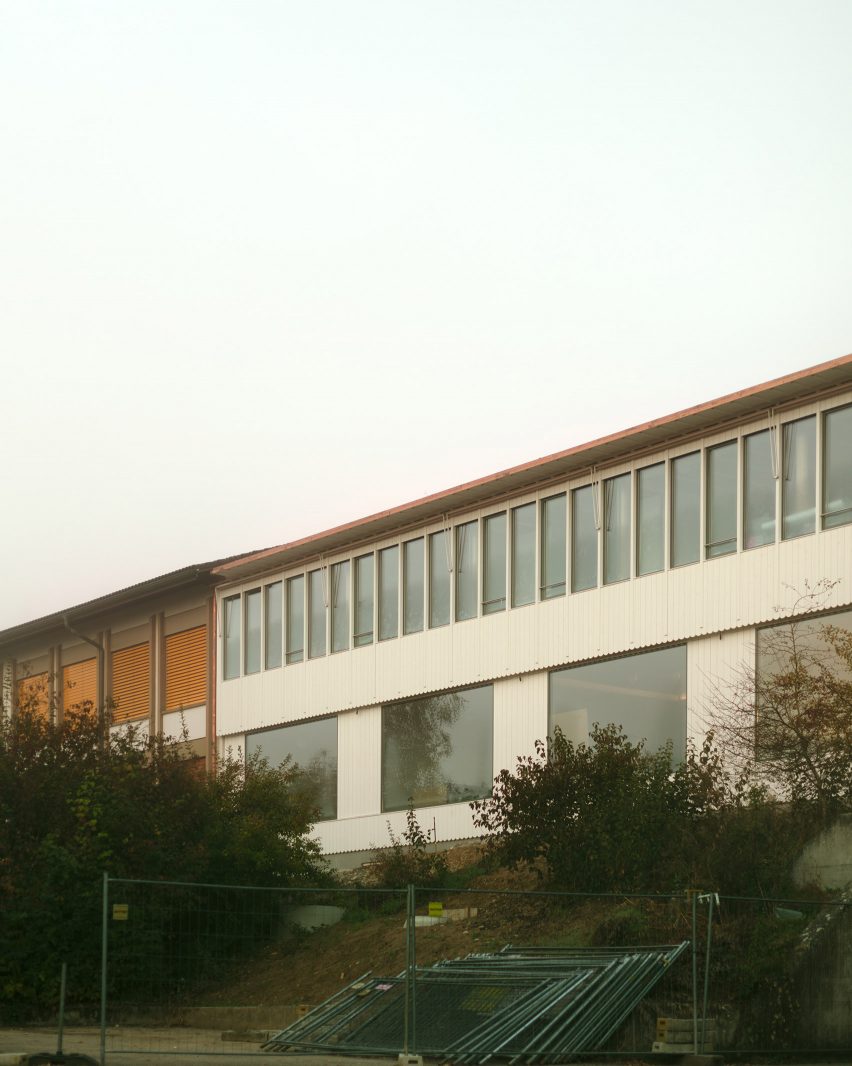
The structure was created using a mix of concrete slabs, exposed brickwork and timber columns and beams.
In the classrooms, the brickwork has been painted white and the timber left exposed, creating a simple backdrop for moments of colour in the pale green window frames and bright yellow coat hooks.
“The wooden supporting structure of the roof creates a warm atmosphere in the classrooms and accommodates the lights in the spaces in between,” said Haller.
“Individual elements such as cupboards, coat hooks and the windows are treated with different colours, deliberately contrasting with the white walls and the wooden structure.”
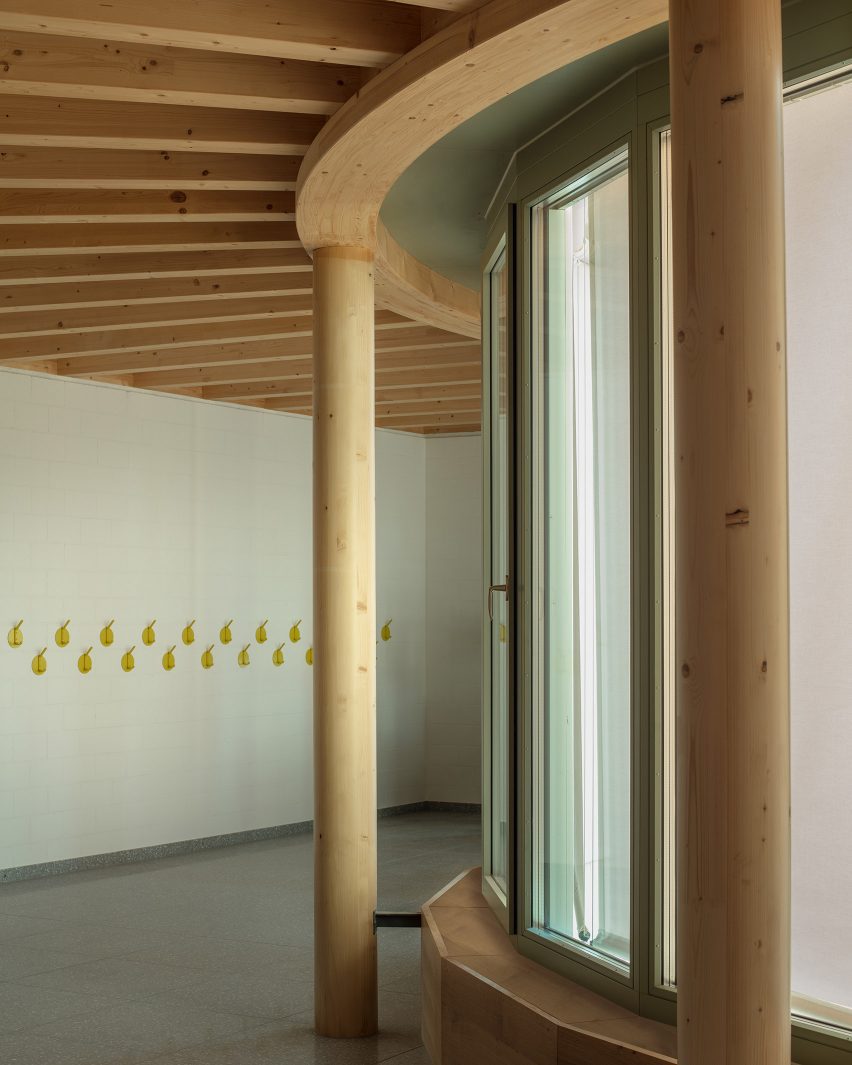
The exterior of the extension has been clad in vertical wooden planks, finished with curved ends that create a scalloped edge.
“The expression of the new building appears light and delicate like paper as a complement to the two mural buildings,” described Haller.
Other education projects recently featured on Dezeen include a concrete secondary school in Romanshorn shaded by pale pink window shutters and a school by AOR Architects that is built from timber logs.
The photography is by Karina Castro.

