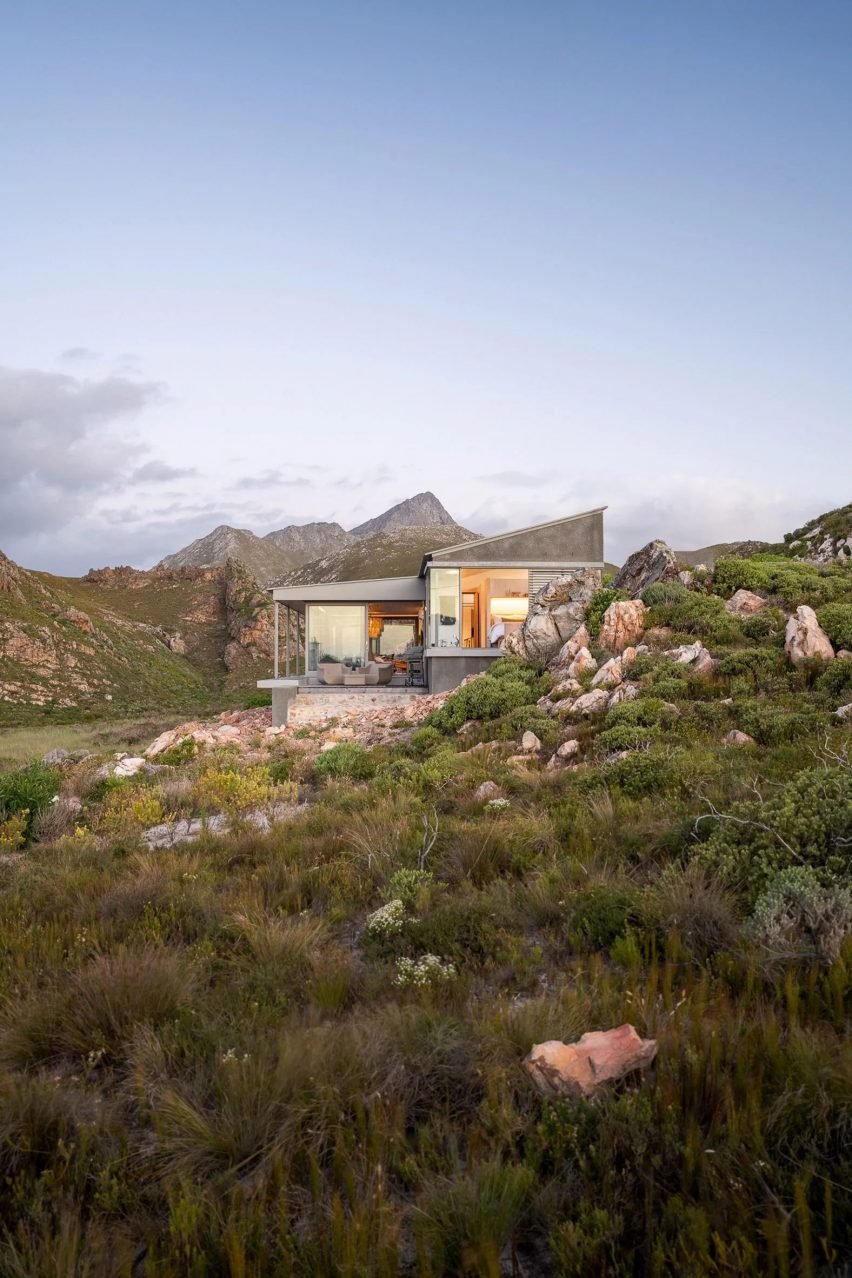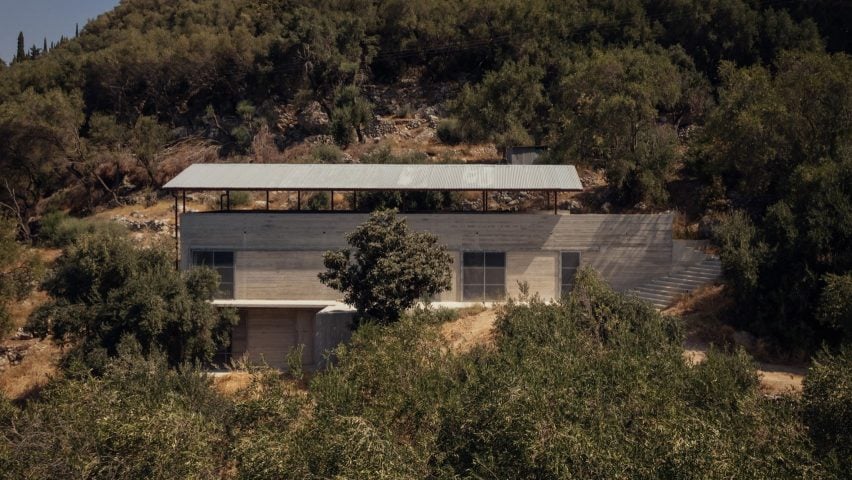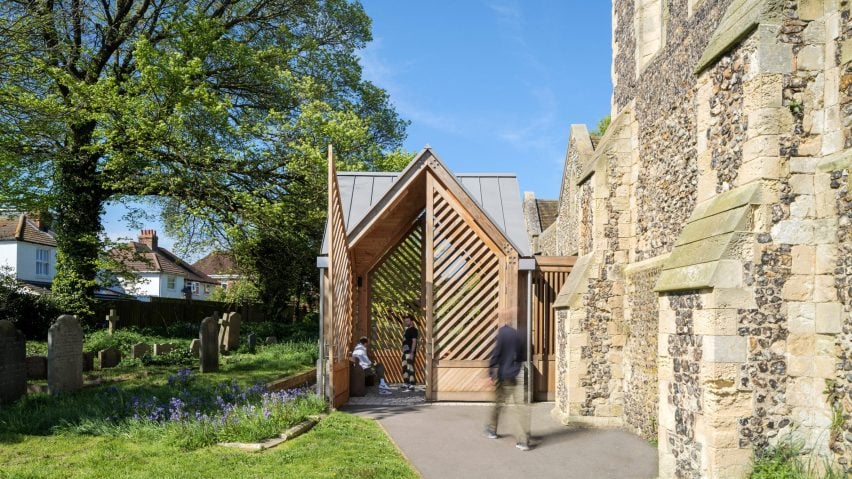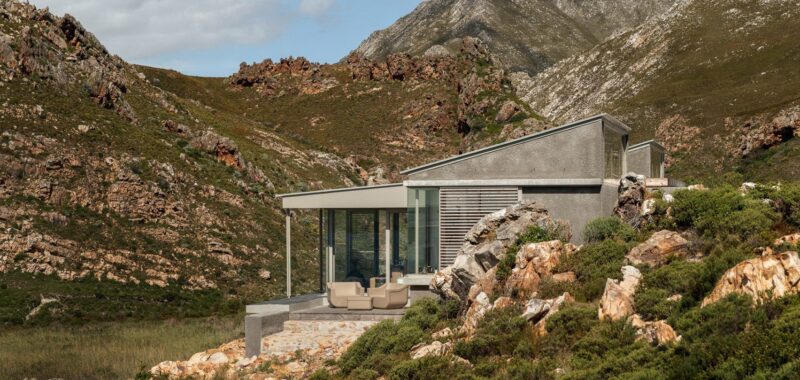In this week’s comments update, readers are discussing a house nestled into the rocky landscape of Rooi Els in South Africa by KLG Architects.
Called Hytte Riverview, the compact single-storey home balances expanses of full-height glazing with thick, textured walls intended to mimic nearby rocky outcrops.

“A little sanctuary to take in the view and smell the fresh air”
Some commenters felt the structure was well-placed amidst its surroundings. “Yes, this house is so right for the site – materials low profile and the internal spaces are just great,” commended Chewie.
Richard Waples was on the same page, calling it “gorgeous, and suitably brutish for this site”.
Design Junkie deemed it to be “a home for people”, describing it as “a little sanctuary to take in the view and smell the fresh air”.
“Absolutely stunning, I love it,” praised Alfred Hitchcock. However, they did suggest that “maybe it shouldn’t be symmetrical, but that’s a minor quibble”.
However, commenter Shooty was aghast, urging anyone who would listen to “stop putting houses in beautiful landscapes!”
They argued that “it undoubtedly does not need to be there”, saying “really irrelevant what ‘form’ it takes, just leave the countryside alone!”
Which side are you on? Join the discussion ›

“Simple, strong and poetic”
Another rural house stoking debate in the comments section was a minimalist concrete structure set amid a rural olive grove in Corfu, Greece, created by Invisible Studio founder Piers Taylor for his family.
Souji put forward that “only the chronic urbanite with his fetishisation of concrete in an endless search for pseudo-modernity could build this”.
Commenter jimmyv saw both pros and cons, writing “I really love the ‘temple on plinth’ parti, but the relentless concrete on the interior leaves me cold.
“Architecture for monographs, trade rags, and social media blogs, not for flesh and blood people,” they continued.
I really love this, just needs a few pieces of colourful wall art,” reflected Steve Hassler.
Meanwhile, Mark Zudini branded it as “simple, strong and poetic”.
What do you make of it? Join the discussion ›

“The roof of the entry porch is delightful”
Commenters were generally impressed by John Puttick Associates’ refurbishment of a grade II-listed church in Hove, East Sussex, with a 4.5-metre-tall laminated timber extension added that functions as an entrance porch.
Tom Roberts described it as “a wonderful sympathetic solution” and The Truth approved, saying “kudos to the architects who set ego aside and devised a humble, respectful solution”.
“The roof of the entry porch is delightful and particularly well-resolved,” they added.
“Very pleasing to see that the architect (and the congregation) recognise the need to modify and adapt to changing needs,” applauded HT Holman.
Jb was also a fan, writing “here’s another creative and respectful architect unconcerned with maintaining brand, and we are all the richer for it”.
An enlightened solution? Join the discussion ›
Comments Update
Dezeen is the world’s most commented architecture and design magazine, receiving thousands of comments each month from readers. Keep up to date on the latest discussions on our comments page and subscribe to our weekly Debate newsletter, where we feature the best reader comments from stories in the last seven days.

