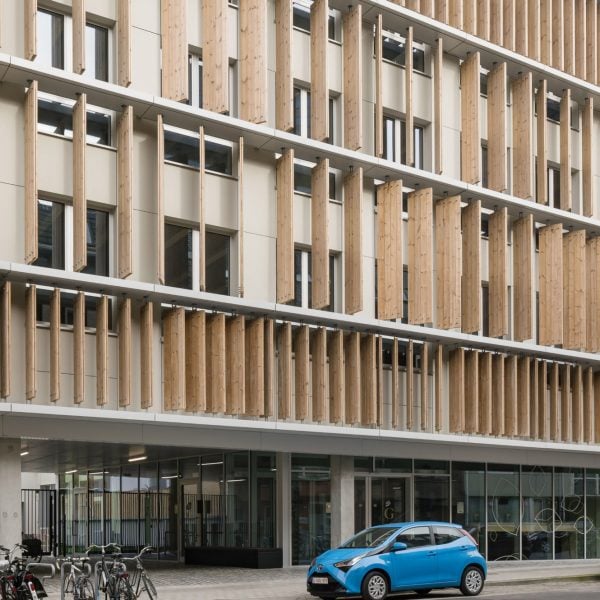Belgian studio EVR Architecten has renovated an office campus in Ghent, wrapping a new central building with rotating wooden louvres that allow sun-shading to be controlled throughout the day.
EVR Architecten aimed to better unite the existing buildings, which were organised both along the street front and in a small courtyard, on a campus that is home to trade union ACV-CSC-Metea.
The studio’s reconfiguration of the campus linked the buildings both to one another and the surrounding neighbourhood.
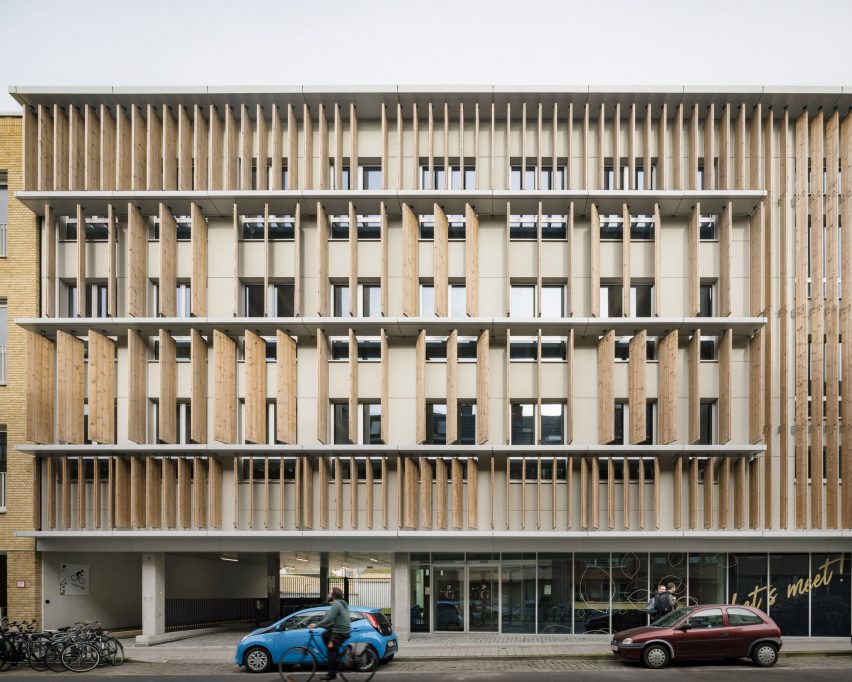
“Over the years, various interventions and renovations distorted and warped this cluster of buildings, resulting in a lack of functional coherence, interaction, and legibility,” EVR Architecten project architect Wart Thys told Dezeen.
“The existing buildings hardly interacted with their surroundings and with each other,” he continued.
While the local studio looked to retain as much of the existing campus as possible, the main building required demolition, and has been replaced with a new timber-framed structure that creates a new front to the street.
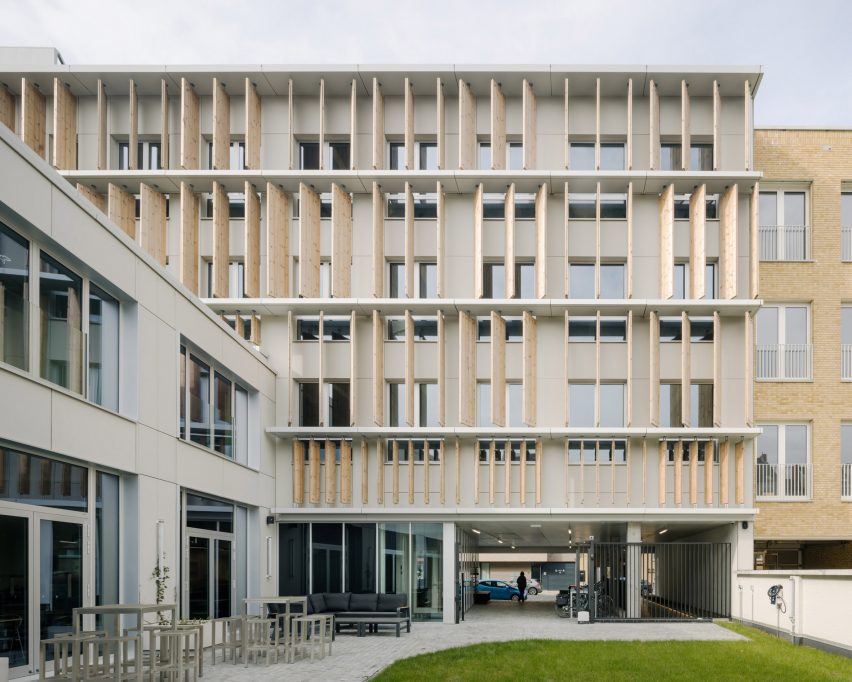
For the exterior of this new building, EVR Architecten worked with Bureau Bouwtechniek on a dynamic daylight and shading study to determine the size and organisation of a series of movable wooden louvres.
“The vertical deep wooden slats keep out direct sunlight, while the soft-white lacquered horizontal fins reflect diffused daylight well into the offices,” Thys told Dezeen.
“By also inclining the vertical louvres in different directions, the strongest peaks in daylight exposure can be levelled out throughout the day,” he added.
To strengthen the connection between the street and courtyard, the main building has been raised above a glazed ground floor café and a bike storage area, creating both a visual and physical link.
Above, the new building contains three storeys of lecture rooms, offices and meeting rooms for AVC-CSC-Metea, connected by a concrete staircase and lift.
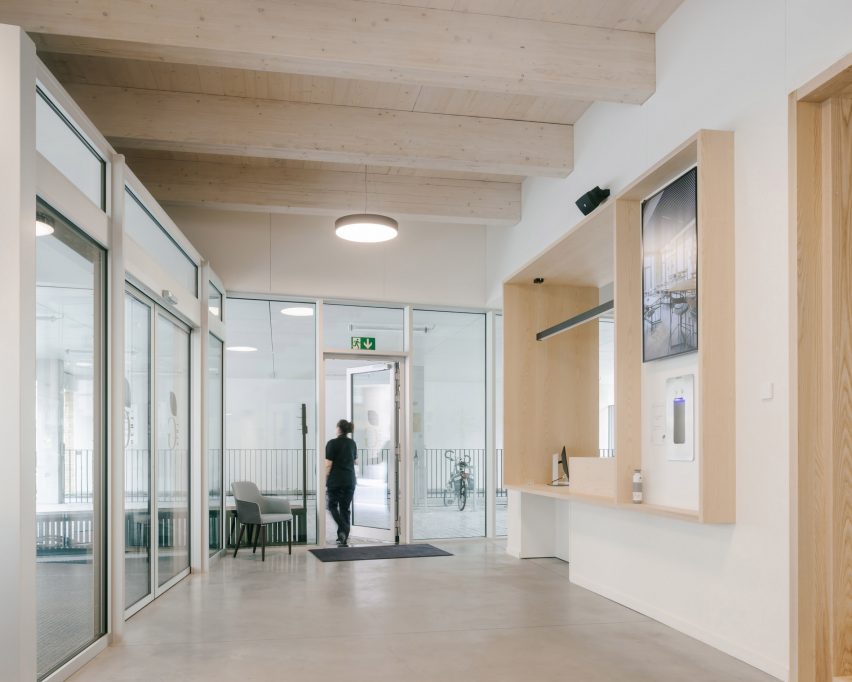
While the basement and ground floor were built from concrete, the upper levels have a solid wood structure, the columns and beams of which have been left exposed internally.
“The result is a balanced and warm interior with lots of visible wood, combined with bright infills for the climate ceiling, raised floors and walls,” described Thys.
“The open structure allows the various office platforms to be completely dismantled and freely reconfigured from the inside in the future.”
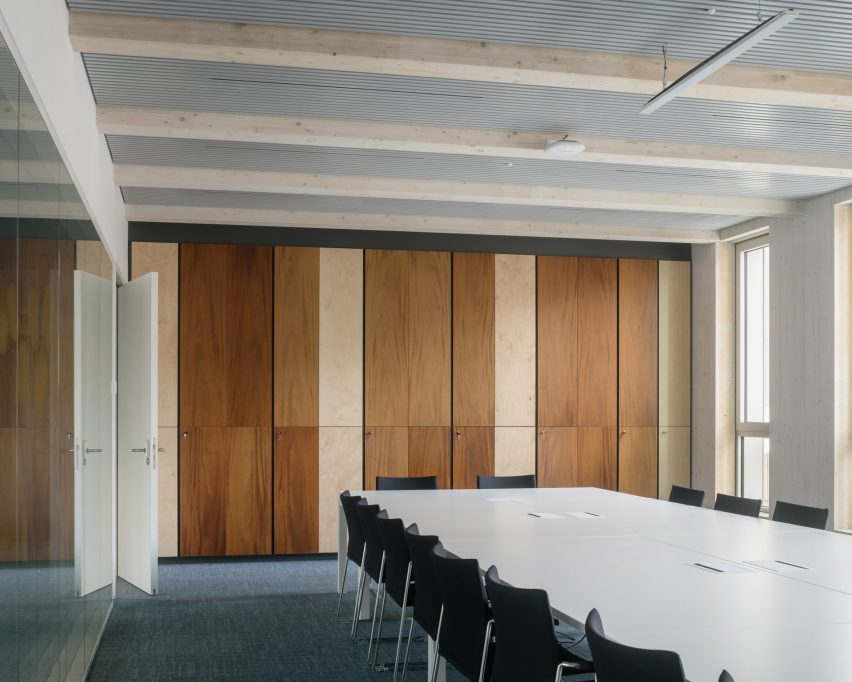
Three smaller rear volumes around the central courtyard were stripped back and renovated. The studio worked with social environmental organisation Labeur VZW to make a complete inventory and reuse elements both in the new buildings and elsewhere.
In Paris, architecture studio Dream also used a timber structure for a recently-completed office building in the Athlete’s Village, which will be used by the Paris 2024 Olympic Games team.
The photography is by Stijn Bollaert.

