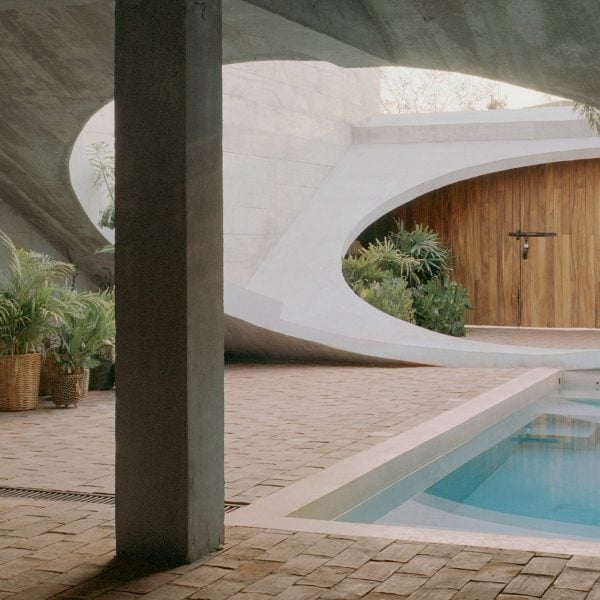For our latest lookbook, we’ve gathered eight home interiors and exteriors that are crowned by circular openings and skylights.
While often used to draw daylight into interior spaces, openings may also provide unexpected visual connections between a home’s spaces or – as shown in a project below – offer a structural frame through which trees can grow.
Breaking free from the often rectilinear layout of a home, circular openings can add a sense of intrigue to an interior, while also casting dramatic rounded shadows across a space.
Included among this list of projects is a holiday home in Tulum where a round window provides views of a swimming pool above and a series of homes in Puerto Escondido featuring circular openings cut into their slanted concrete roofs.
This is the latest in our lookbooks series, which provides visual inspiration from Dezeen’s archive. For more inspiration, see previous lookbooks featuring interiors that are stepped up by the addition of ladders, eclectic self-designed homes by architects and designers and living rooms characterised by bold statement rugs.
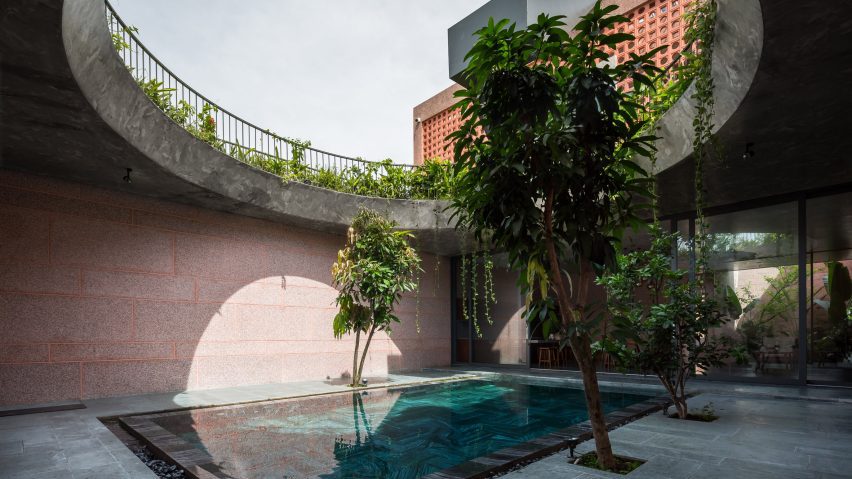
Pink House, Vietnam, by 23o5studio
Pink pebble-wash walls, geometric openings and planted patios define this home in Long Xuyen, Vietnam, by 2305studio.
A large circular opening filters light over the ground-floor swimming pool and is topped with a planted balcony.
Find out more about Pink House ›
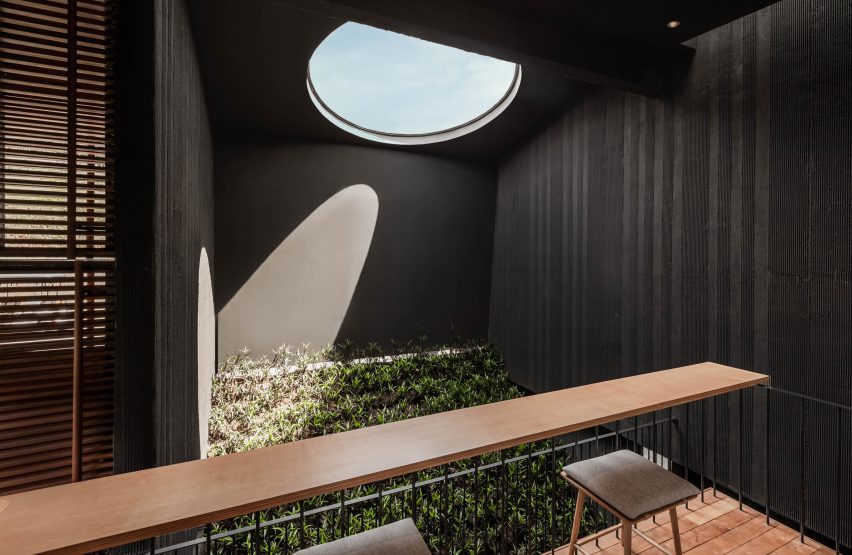
Jae Haala, Indonesia, by Wiyoga Nurdiansyah Architects
This holiday home designed by Wiyoga Nurdiansyah Architects in a forested valley in Indonesia features an angular form made from dark-coloured concrete.
The home’s living space is a covered garden, which is filled with plants and topped with a circular void that draws in natural light.
Find out more about Jae Haala ›
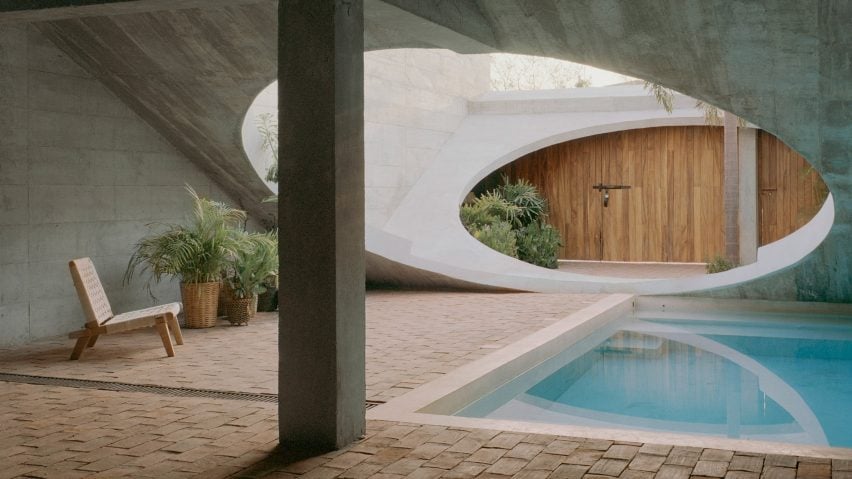
Puerto Escondido, Mexico, by Ludwig Godefroy
Architect Ludwig Godefroy cut circular openings into the slanted, concrete ceilings of a series of homes in Puerto Escondido.
The openings create cave-like interiors with partially exposed pools and gardens that remain open to the elements throughout the year.
Find out more about Puerto Escondido ›
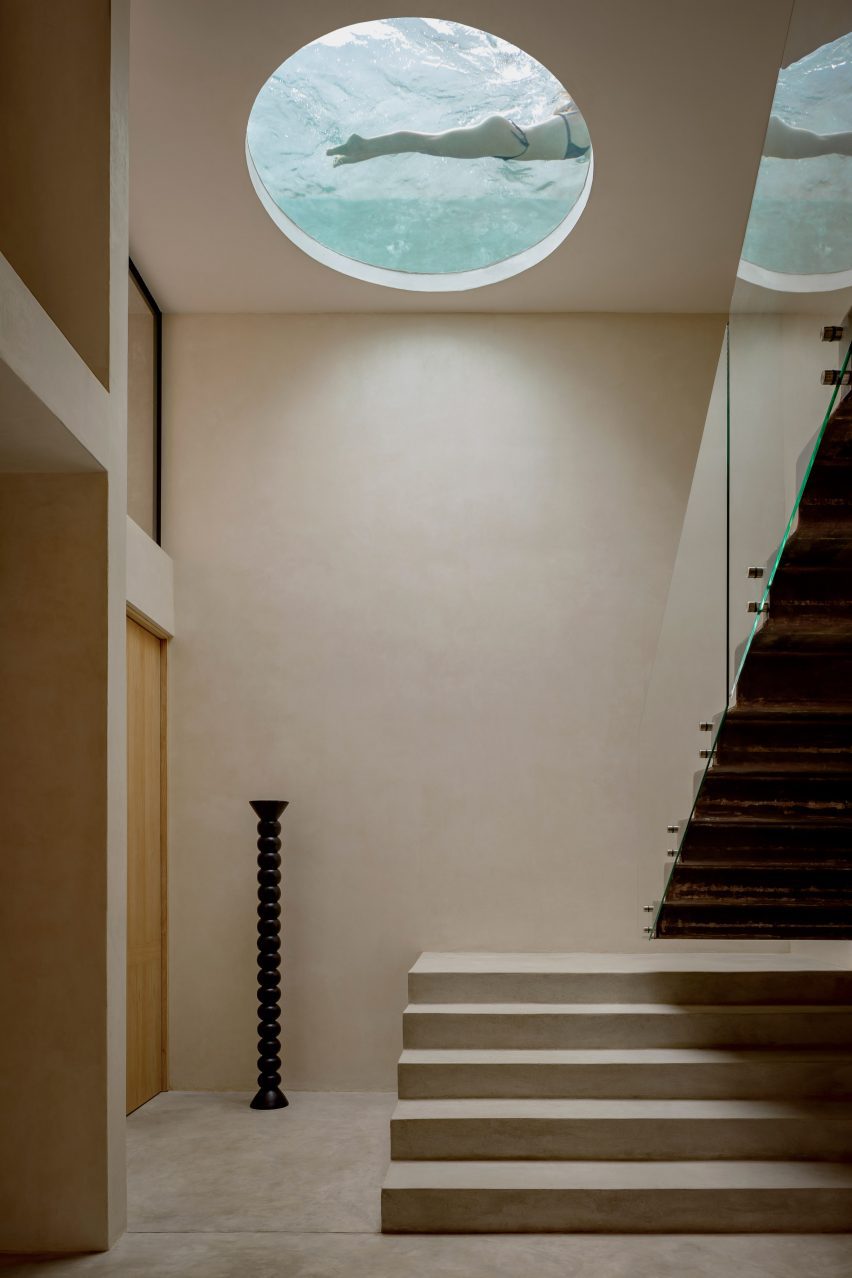
Villa Cava, Mexico, by Espacio 18 Arquitectura
A circular window reveals views of an above swimming pool within this holiday home designed by Espacio 18 Arquitectura.
Located in Tulum, the concrete Villa Cava draws on brutalist architecture and is encased by the area’s surrounding greenery.
Find out more about Villa Cava ›
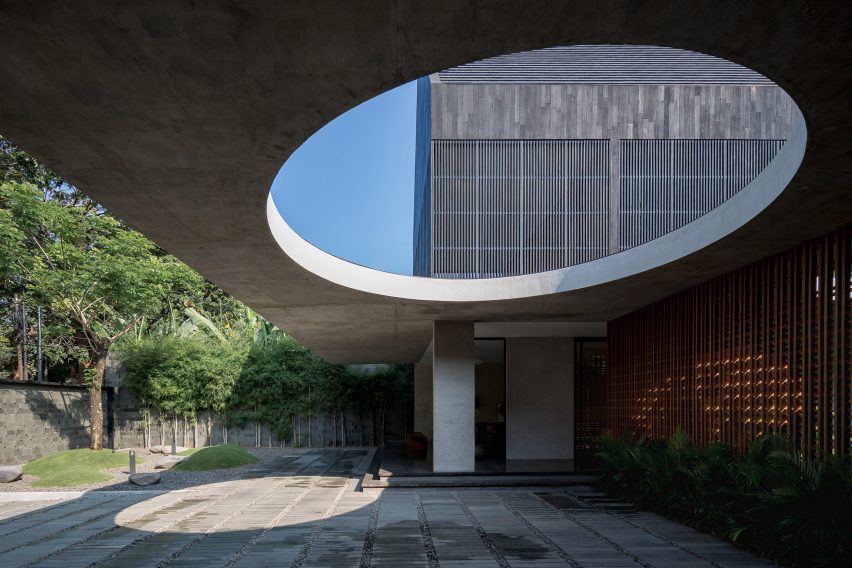
Halo House, Indonesia, by Tamara Wibowo Architects
Local studio Tamara Wibowo Architects integrated a series of circular voids and skylights into this home in Semarang, Indonesia.
Large cutouts in the home’s flat concrete roof provide spaces for trees to grow through the structure, while thinner circular skylights provide lighting on the interior.
Find out more about Halo House ›
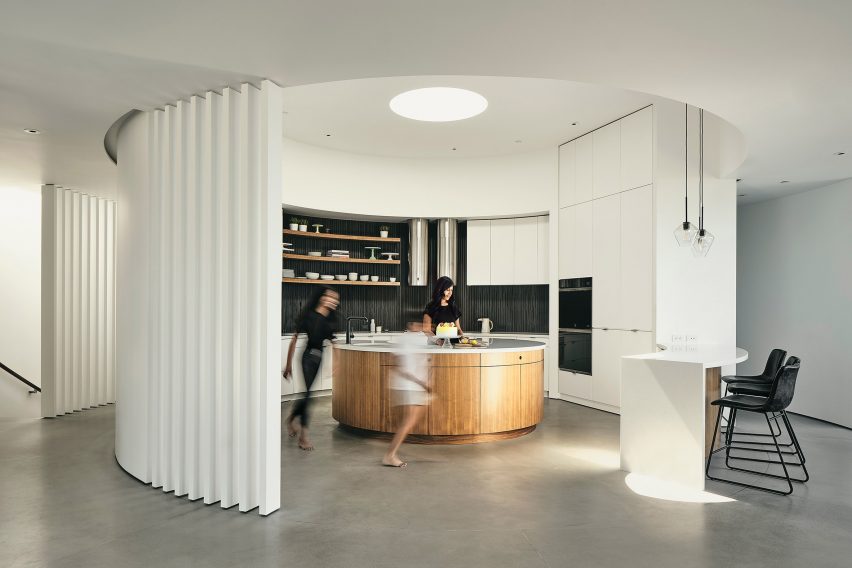
Round House, US, by Feldman Architecture
American firm Feldman Architecture took a respectful approach while overhauling this 1960s circular house perched on a hillside near Silicon Valley.
Modifications made to the floor plan included replacing an internal courtyard with a circular kitchen, which is lit by a round skylight above.
Find out more about Round House ›
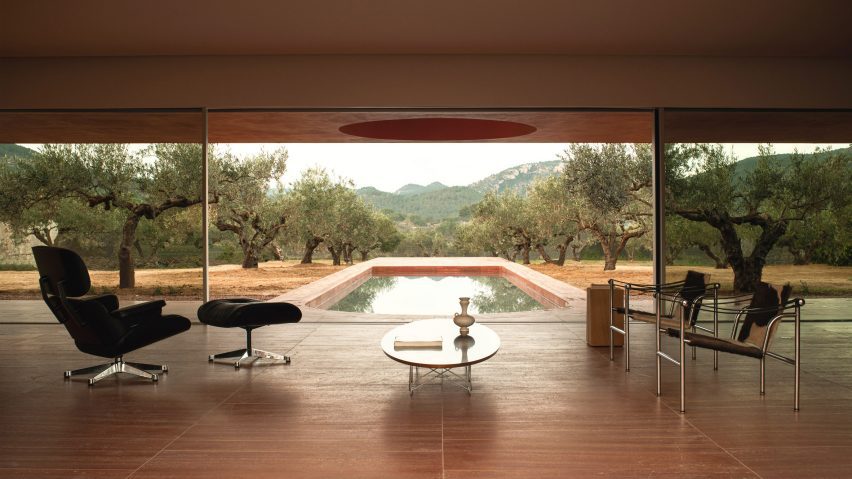
La Casa de los Olivos, Spain, by Balzar Arquitectos
Red-hued lime mortar coats La Casa de los Olivos, which Spanish studio Balzar Arquitectos added to an olive grove in Valencia, Spain.
The home’s living area connects to a porch, which is sheltered by an overhang punctuated by a circular skylight.
Find out more about La Casa de los Olivos ›
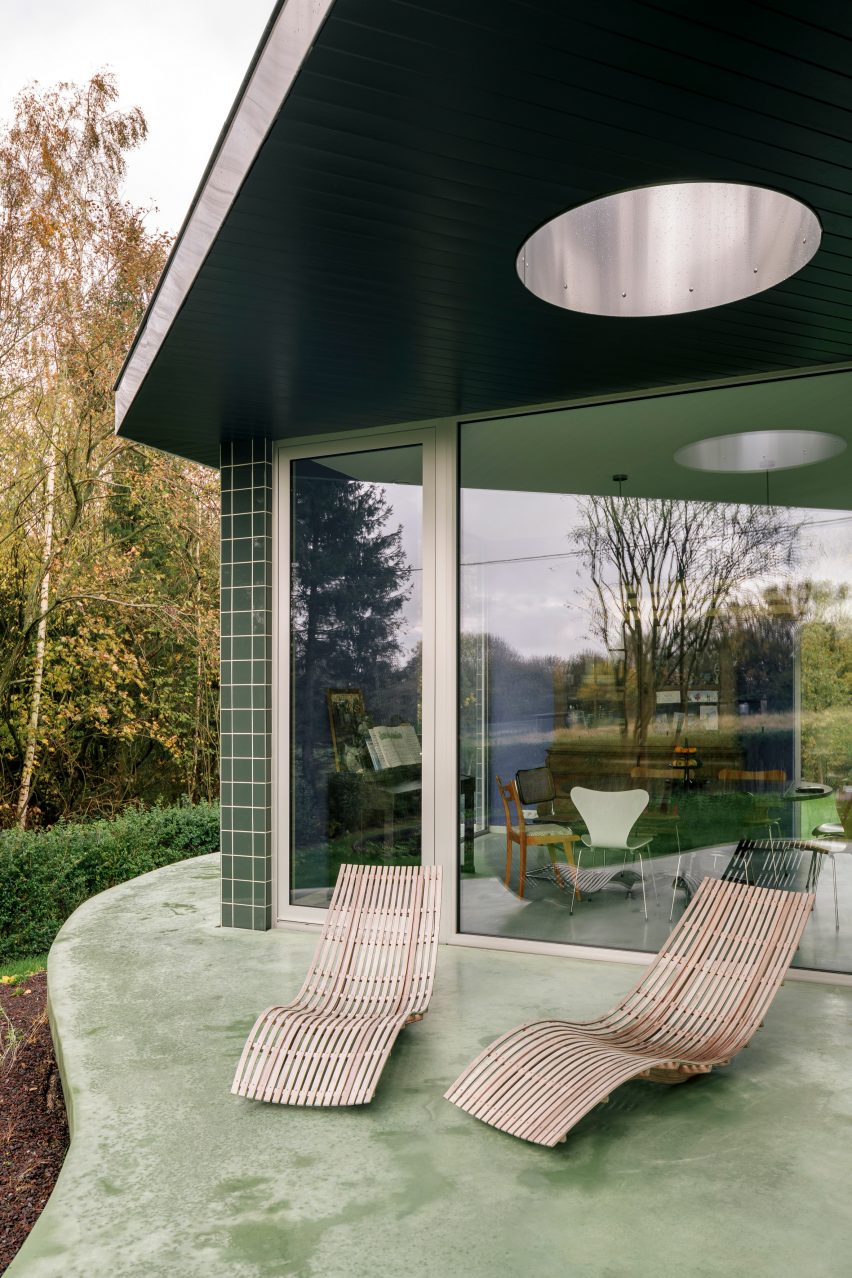
Sofie, Belgium, by Madam Architectuur
A green-tiled extension built on a green-hued concrete base was added to this home renovation in Dilbeek, Belgium.
Completed by Madam Architectuur, the extension is complemented by an external terrace, which is sheltered by a roof with a circular opening.
Find out more about Sofie ›
This is the latest in our lookbooks series, which provides visual inspiration from Dezeen’s archive. For more inspiration, see previous lookbooks featuring interiors that are stepped up by the addition of ladders, eclectic self-designed homes by architects and designers and living rooms characterised by bold statement rugs..

