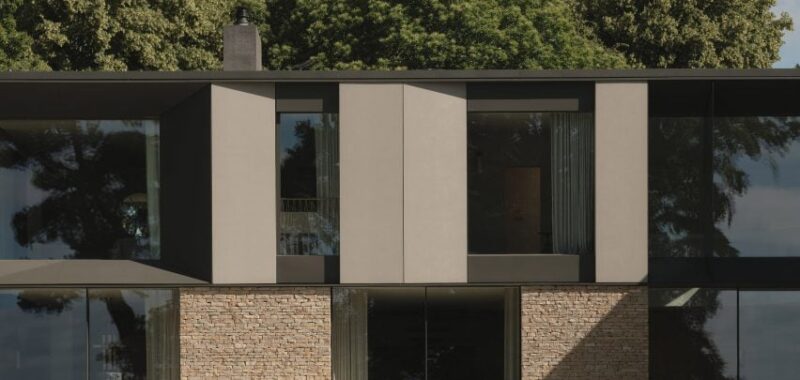
Architecture studio DeDraft used a plinth of rough-hewn Cotswold stone to ground this home in Rural Oxfordshire within its Grade II-listed parkland site.
Named AYN3, the five-bedroom home occupies the highest point on its plot within Aynhoe Park – a 17th century residence surrounded by gardens designed by Lancelot “Capability” Brown.

DeDraft developed the low-slung home, which has three wings splaying out from a double-height entrance hall, after a more compact, stacked form was rejected by planners.
This arrangement gives the house views in all directions over the surrounding parkland.

“[The house is] a series of stacked rectilinear volumes radiating from a central core featuring slices of varying sizes cut into the external envelope to make the most of vistas out across the impressive historic site,” DeDraft founder Grant Straghan told Dezeen.
Entering through an oversized wooden door into the home’s double-height hall, large windows frame views out onto a concrete terrace with a swimming pond and beyond across the surrounding valley.

Uniting the three wings of the home, this hall is centred around a large spiral staircase finished in smooth clay plaster and positioned beneath a circular skylight.
“Despite being a monumental gesture, [the stair] calmly tucks into a central cylindrical void unifying the three floors and has been finished in clay plaster seeking to create a monolithic element that winds its way through the slabs,” said Straghan.

To the south, the largest wing of the home contains the living, dining and kitchen areas, with children’s and guest bedrooms above.
To the north a small guest suite sits beneath a large play and TV room, while to the west the main bedroom and dedicated dressing room is positioned above a large home study.
Below the home, a basement level contains a dance studio, sauna and car simulator alongside utility spaces and a garage.
Externally, the AYN3 is clearly defined by a more traditional base of pale Cotswold stone and a more contemporary cladding of thin fibre cement panels on the first floor.
“Pushing for a lighter rainscreen finish we selected slim fibre concrete cladding that could be articulated to create a monolithic appearance whilst using deep, angular reveals to add depth and shadow,” said Straghan.

For the home’s internal finishes, DeDraft worked with Katie Grove Interiors to create a series of “tactile” surface finishes.
These include rough plastered walls and dark wooden carpentry along with beaten metal wall lights and cast concrete fireplace surrounds.

DeDraft was founded by Straghan in 2010. The studio has previously completed several extensions in east London, including a three-storey rear extension clad in weathered steel and a kitchen extension clad with green aluminium panels.
The photography is courtesy of DeDraft.
The post DeDraft contrasts concrete with rough Cotswold stone for parkland home appeared first on Dezeen.

