Architecture studio Corstorphine & Wright has completed The Scoop, an office extension in London named after the gouge in its white-brick facade.
The four-storey office building has been extended sideways and upwards and wrapped in glazed bricks, arranged to draw attention to the circular window of the neighbouring Grade II-listed church.
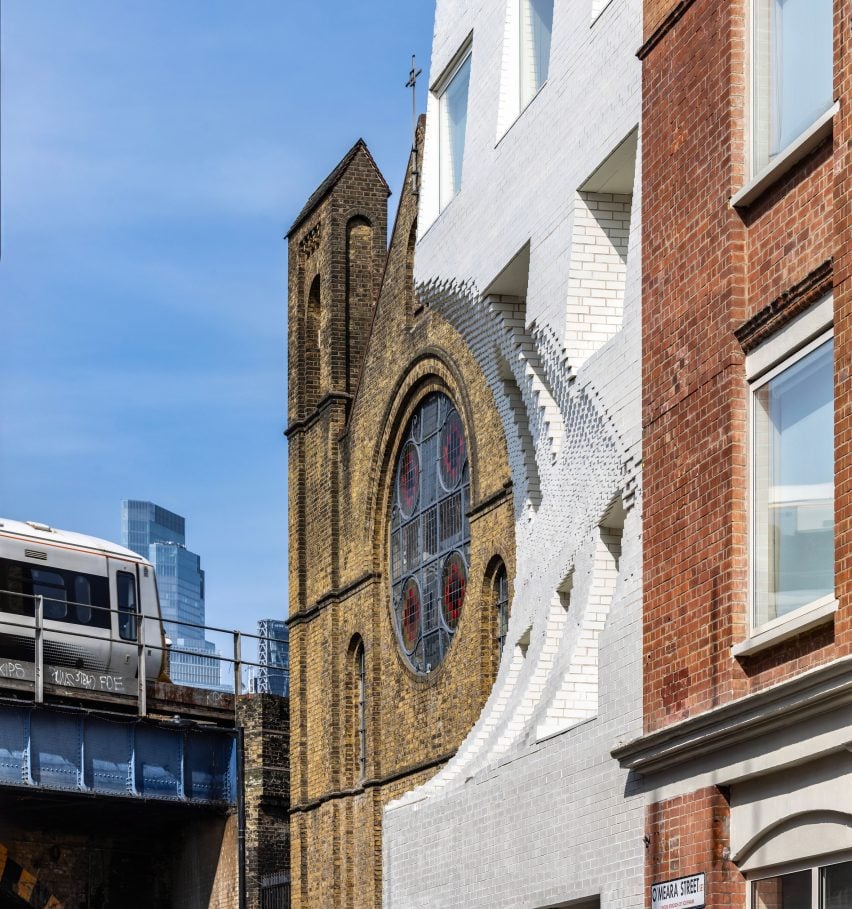
“The church’s circular window is its principal architectural feature, so this was an obvious focus point for our proposal,” Corstorphine & Wright associate Henry Jones told Dezeen.
“The design is a site-specific response to ensure this heritage asset is celebrated rather than further hidden by new development.”
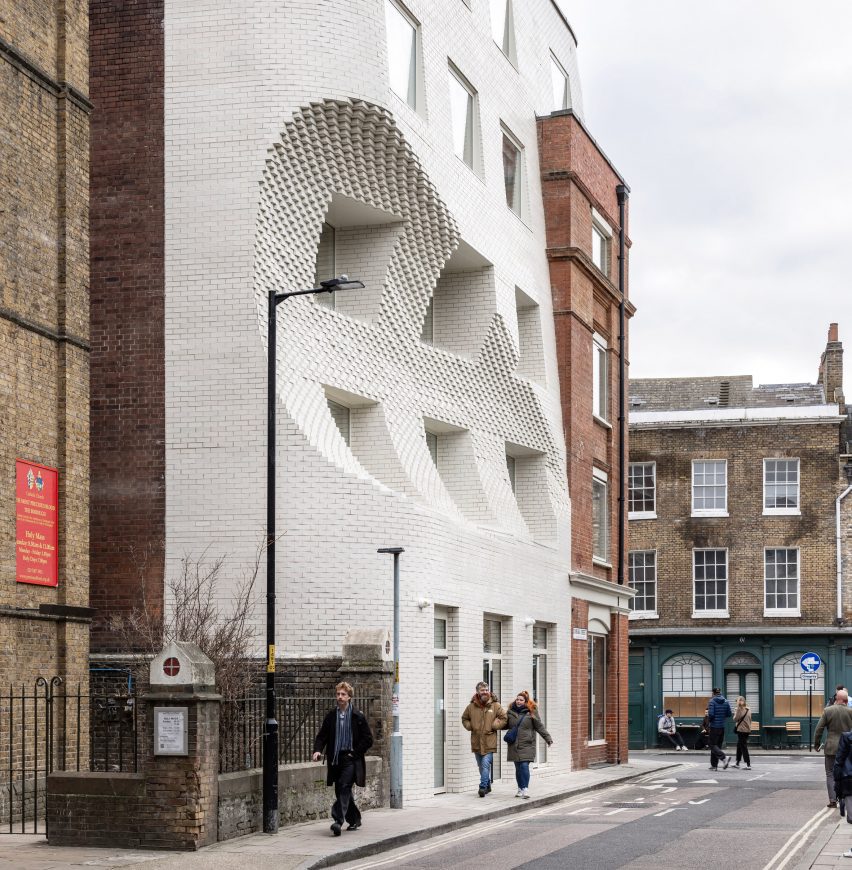
The side extension has been built out to meet the corner of the existing office, which juts out further into the street than the church, located in the Union Street conservation area in Southwark.
Its white-brick facade contrasts with the red brickwork of the office and creates a pixellated effect as it steps back to frame the church window from street level.
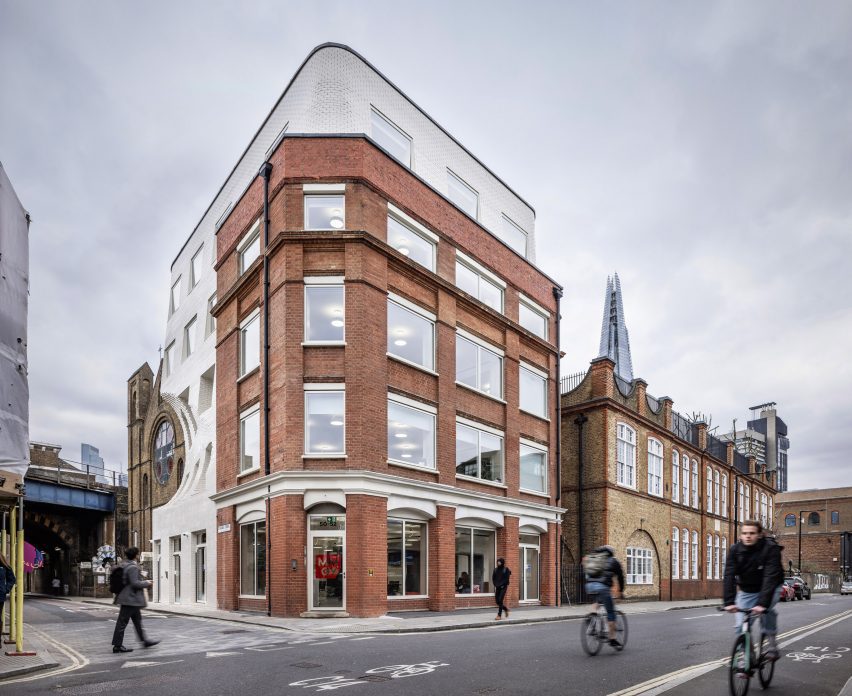
The building sits in a relatively quiet area of Southwark, mainly used as a thoroughfare for pedestrians and cyclists on their way to work,” said Jones.
“The Scoop provides a moment of unexpected delight and surprise, knitting together this small part of the city.”
Jones explained that the extension has a plasma-cut stainless steel “rib” structure, infilled with stainless steel cassettes supporting the individual bricks. The structure was powder coated where it became visible.
Most of the internal walls are made from timber stud work and curved areas are made from CNC-cut laminated plywood.
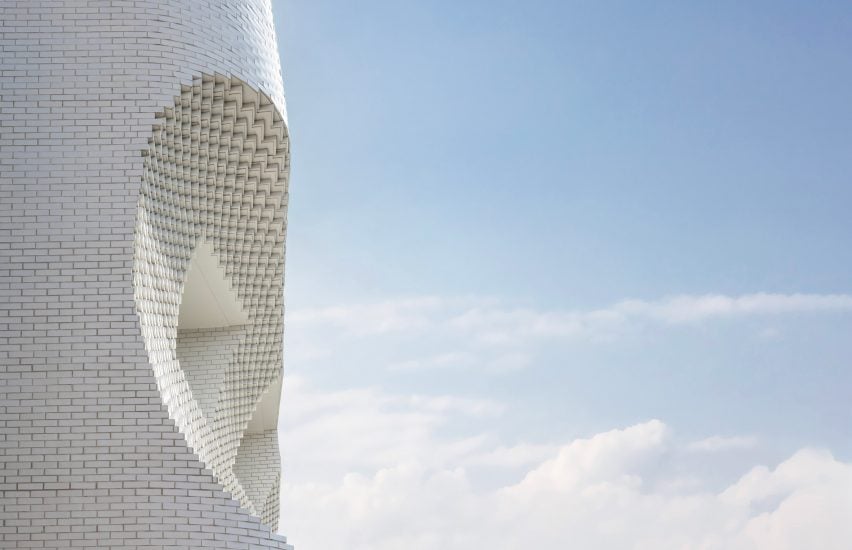
Each individual brick on the extension’s facade was modelled to create the scooped shape, ready for assembly on site.
“The scoop was established and further refined using accurate 3D parametric modelling to define a tight viewing corridor to the church window from a chosen vantage point at eye level on Union Street,” Jones explained.
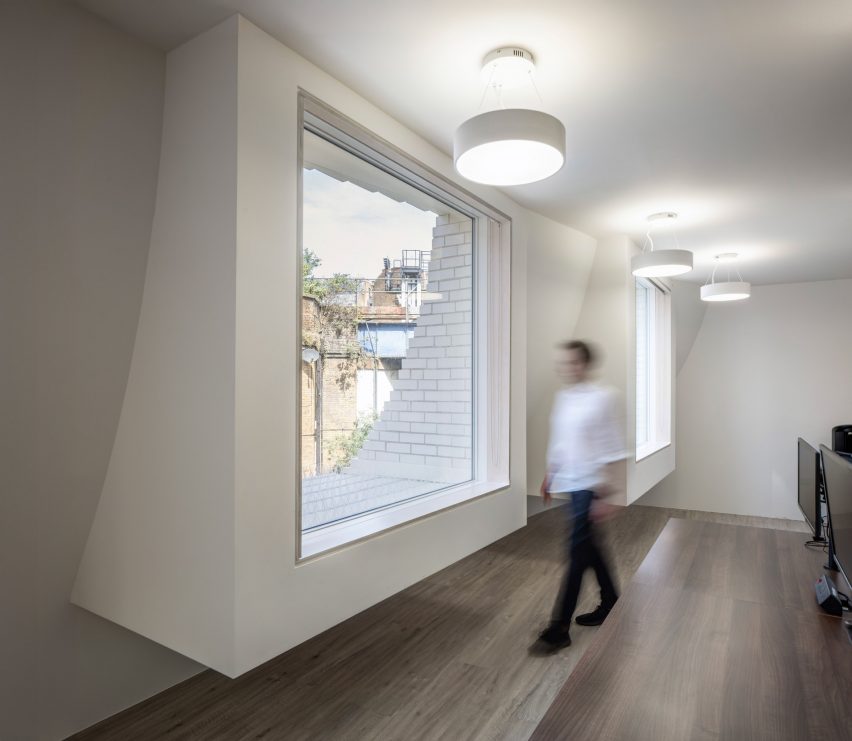
“A series of brick ‘types’ were then defined according to how exposed each brick was in its position on the facade, and therefore its size and how many of its faces needed to be glazed,” Jones continued.
“This level of modelling allowed us to be able to schedule the bricks and to produce bricklaying drawings course by course for the bricklayers to follow on site.”
Other buildings with sculptural, curved brick facades include a London housing block with a fluted form and a yellow-brick house in Toronto with a pixellated facade.
The photography is by Daniel Shearing courtesy of Corstorphine & Wright.
Project credits:
Architects: Corstorphine & Wright
Brickwork: Grafton
Facade support system fabricator: Winthill Engineering
Facade engineer: WBD Group
Structural engineer: Conisbee
Mechanical and electrical engineer: We Design For
Project manager and quantity surveyor: LXA

