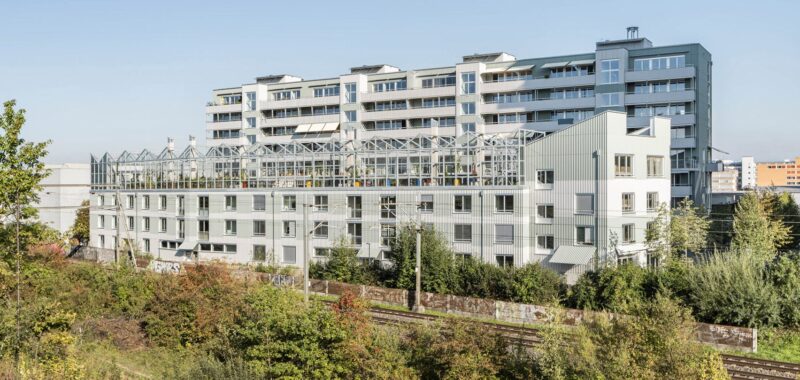Architecture studio Conen Sigl has completed a cooperative housing block near Zurich, topped by a greenhouse-style pergola referencing the area’s industrial and agricultural history.
Named Westhof, the block of 87 flats and six commercial units forms part of the development of Hochbord in Dübendorf – a former industrial neighbourhood in Switzerland undergoing major transformation into a residential area.
Conen Sigl referenced this industrial past using “robust and simple materialisation” for the housing, visually softening it with spaces for plants and wildlife.
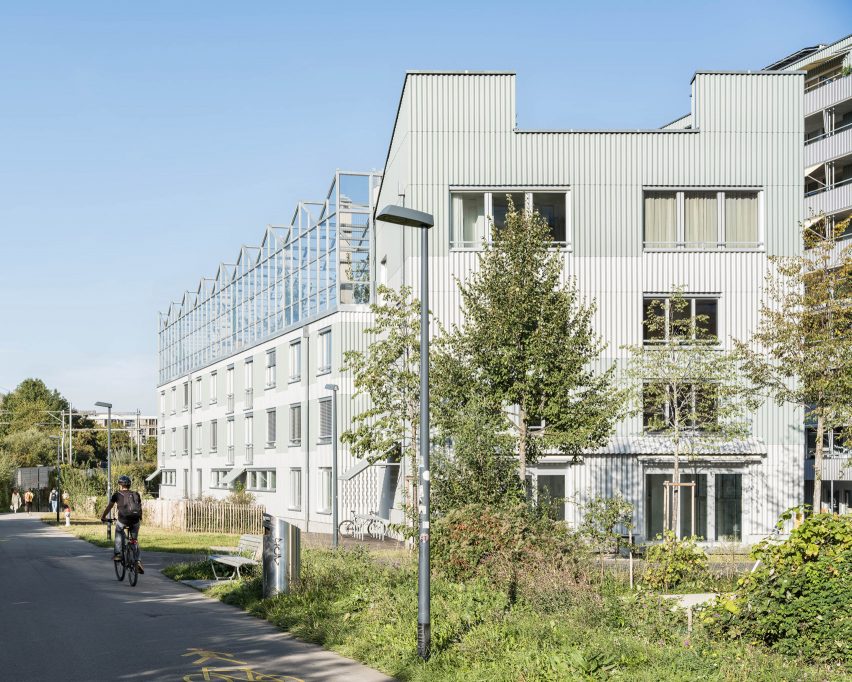
“Inspired by the site’s history as a plant nursery, the cooperative housing project with complementary communal uses creates an identity-forming place that fosters a strong sense of community and ecological connectivity,” Conen Sigl told Dezeen.
“With its robust and simple materialisation, it echoes the functionality of the previous structure, while the proximity to a nature reserve reinforces its connection to the area’s ecosphere,” it added.
Westhof is organised around a large paved courtyard at its centre, dotted with planters created by repurposing industrial skips and old metal barrels.
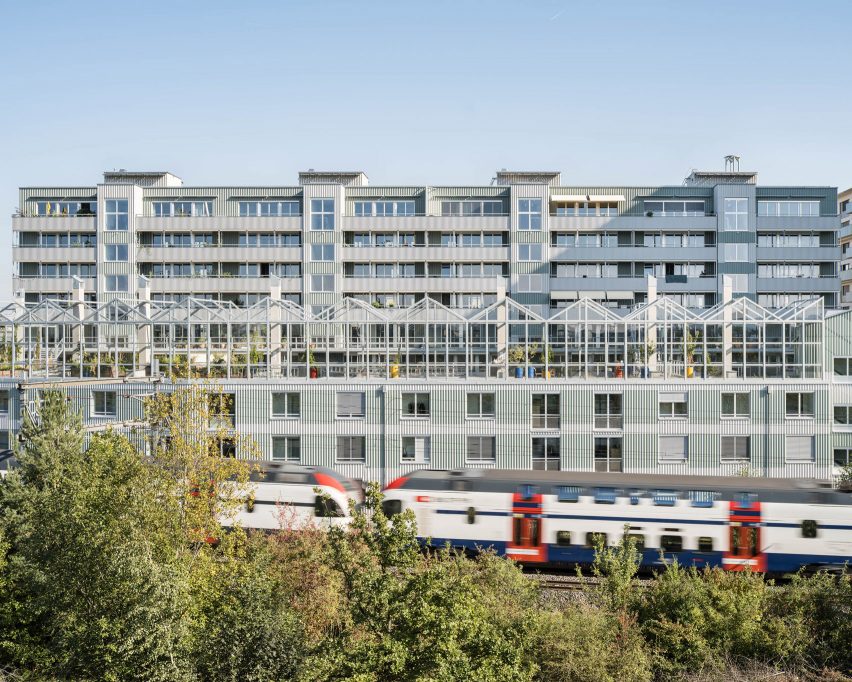
On the site’s eastern edge is a large nine-storey block, lined with steel-framed awnings, walkways and balconies that overlooks the courtyard.
Opposite, the lower block to the west is topped by a rooftop garden and metal pergola with a zig-zagging gabled roofline. This echoes the site’s former plant nursery and shelters seating areas and planters for the residents.
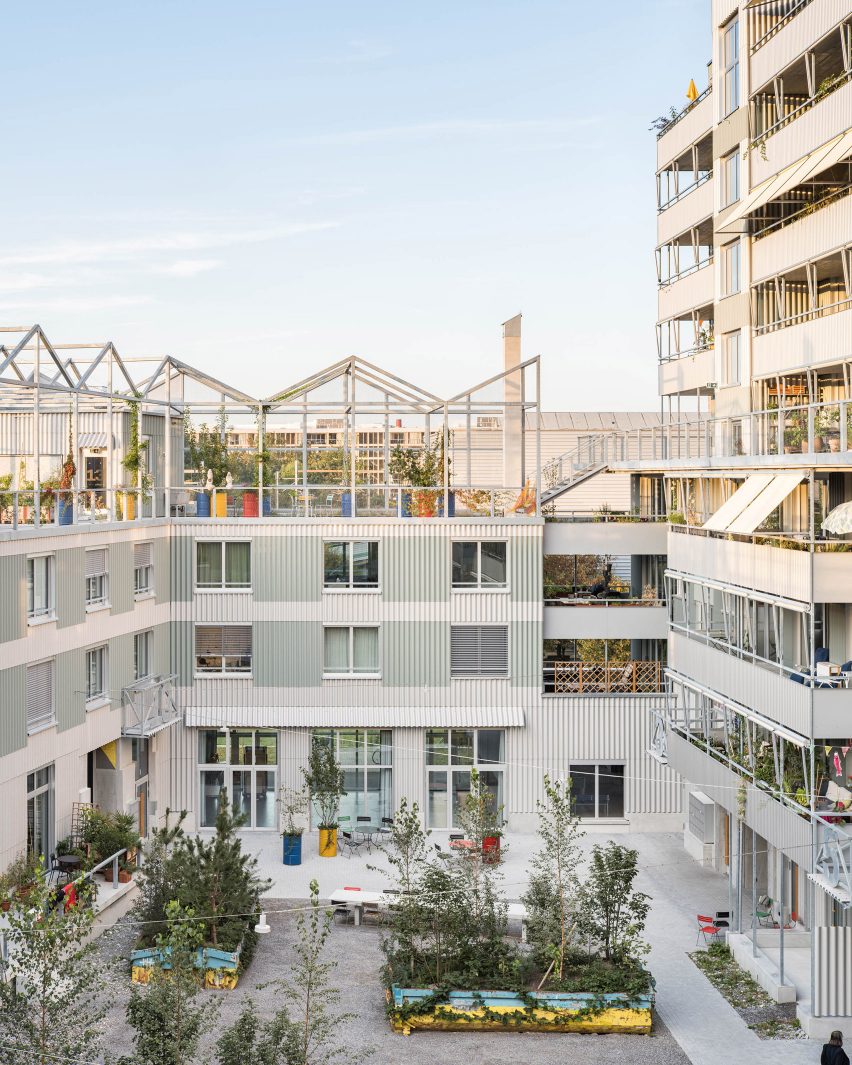
Westhof is clad almost entirely in corrugated fibre-cement panels, chosen for their durability as well as being a nod to the site’s industrial past.
The facade cladding appears to wrap itself around the building like a dress, with the materiality further highlighting the facade’s light character,” said the studio.
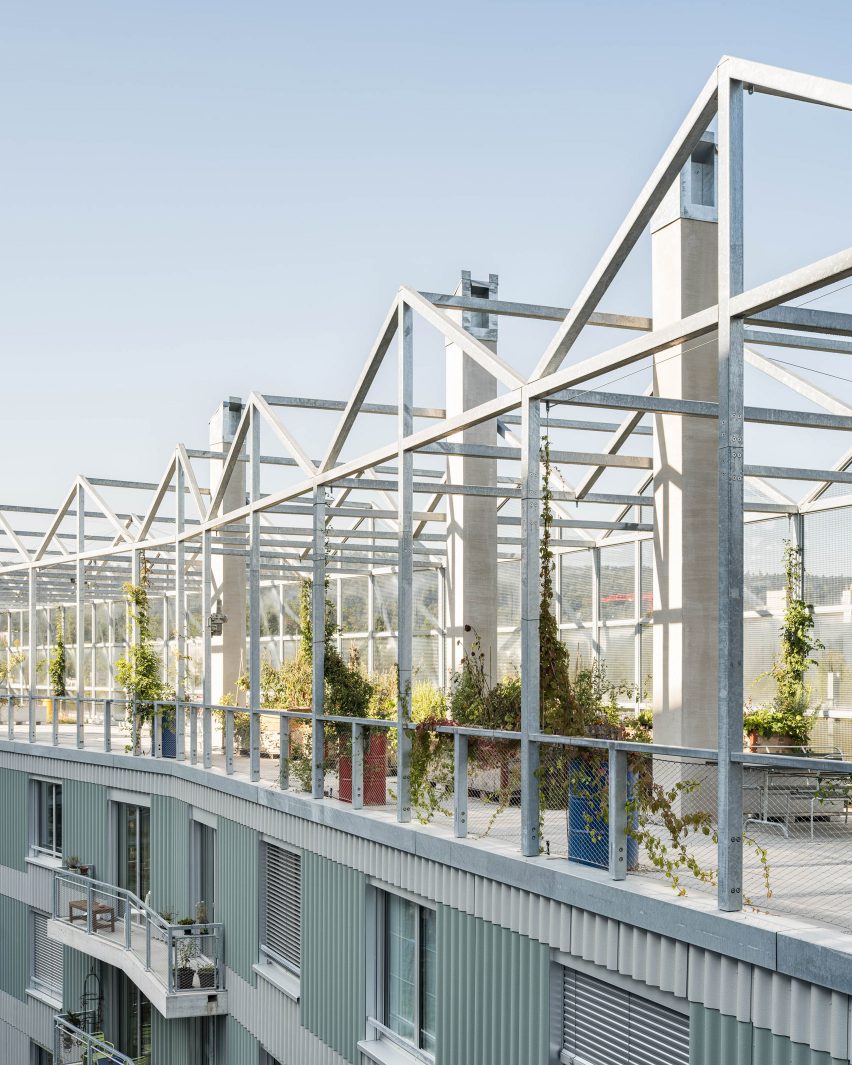
In the apartments themselves, exposed concrete walls and ceilings are contrasted by pops of primary colour in the kitchens and communal areas.
Flexibility has been introduced in the form of what Conen Sigl calls “switch rooms” in certain areas, which allow for two smaller units to be combined into a single large unit.
The blocks also contain communal areas for residents such as a multi-purpose hall and a guest room, alongside the six retail units on the ground floor.
In addition to its extensive planting, Westhof incorporates several strategies intended to introduce greater biodiversity and wildlife to the site.
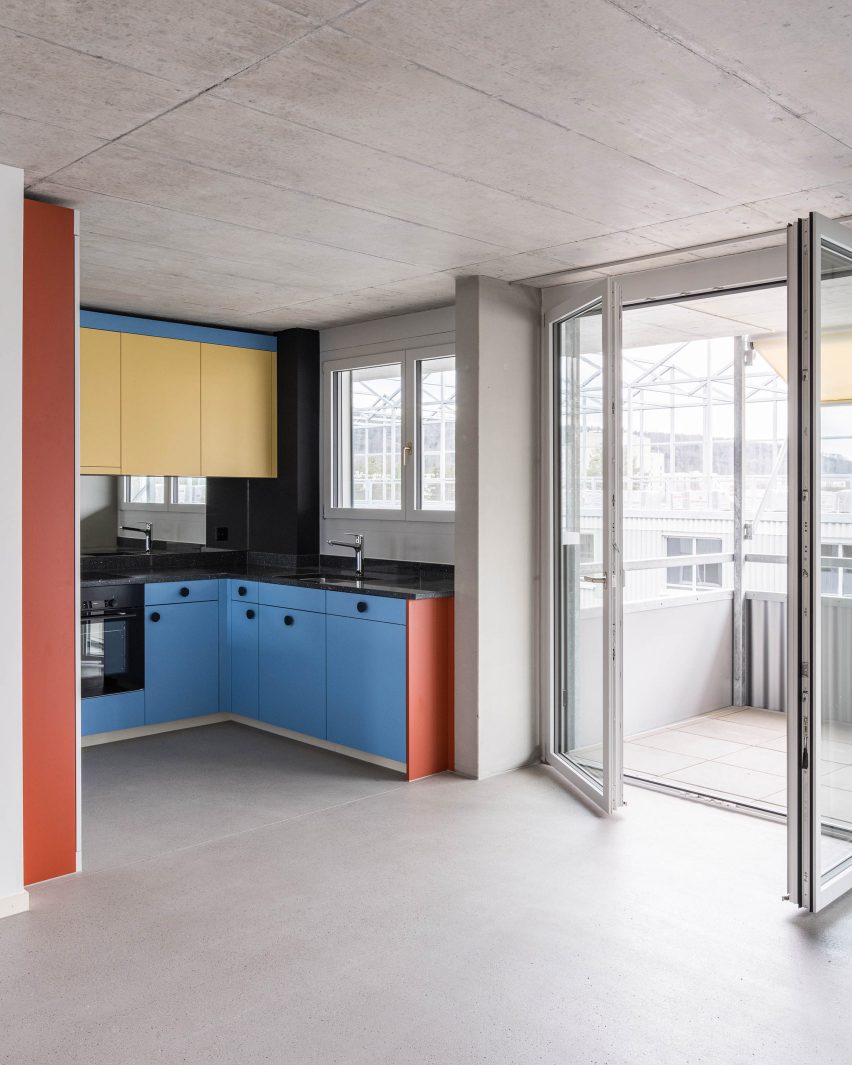
Protruding from the steel pergola is a series of vents and nesting areas of birds, bees and bats, and on a pedestrian path on the western edge, a strip of semi-public community gardens has been created.
“Creating balance between the built environment and nature, Westhof Dübendorf forms a micro-biosphere,” said the studio.
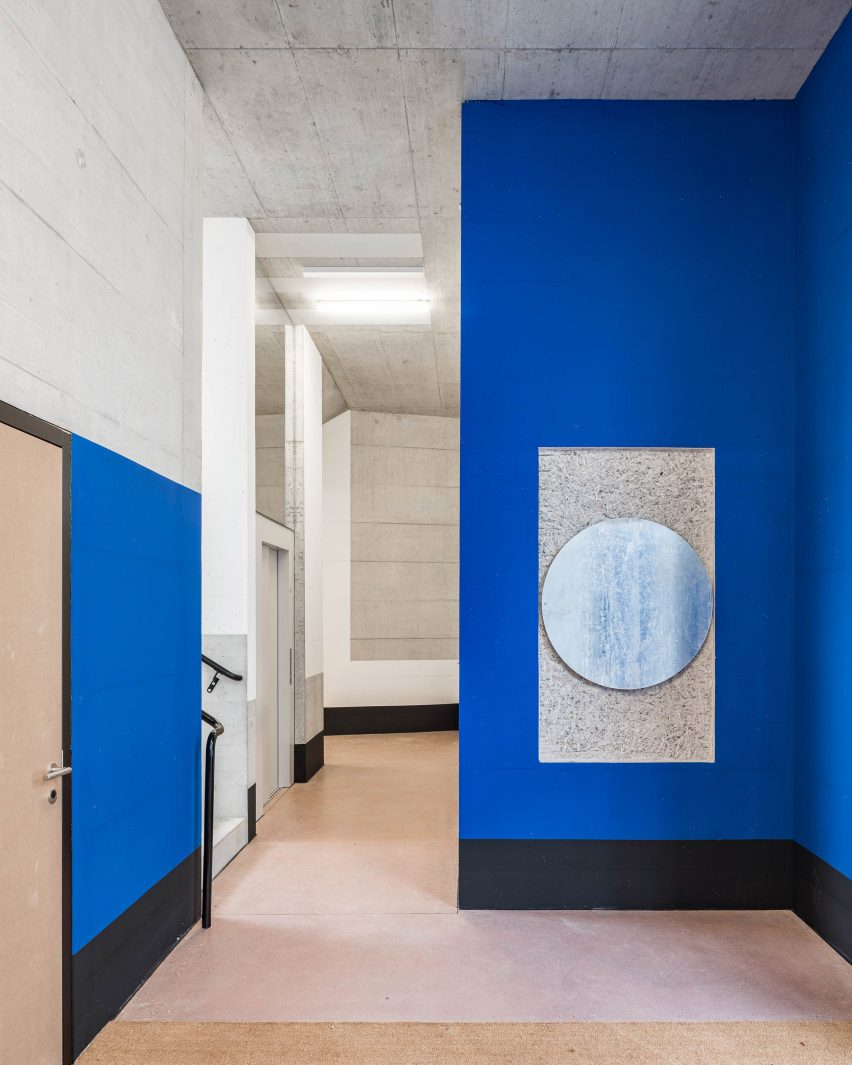
Conen Sigl was founded in 2011 by Maria Conen and Raoul Sigl.
Other housing projects recently featured on Dezeen include the conversion of an old barracks in Paris and a block with 190 apartments for seniors in Brooklyn.
The photography is by Roman Keller.

