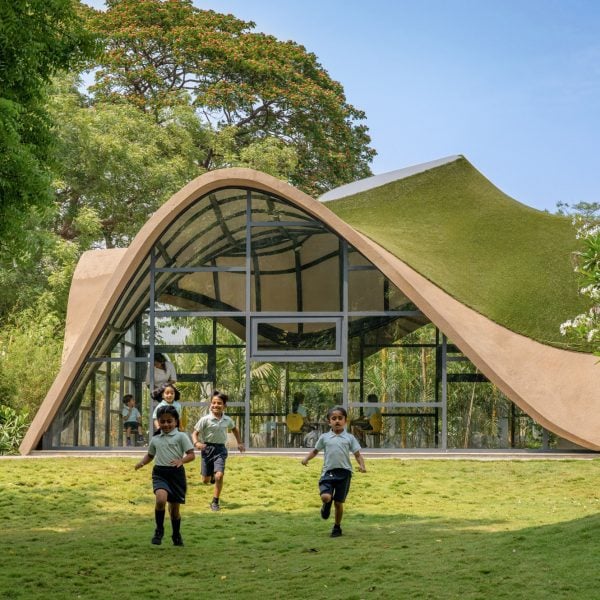Parametric forms topped with greenery define this preschool in Andhra Pradesh, India, which has been completed by architecture firm Andblack Design Studio.
Named Cocoon Pre-primary Extension, the preschool was designed as an extension to the existing Bloomingdale International School and has been shortlisted in the education project category for this year’s Dezeen Awards.
Aiming to challenge what schools traditionally look like, Andblack Design Studio designed the structure with a playful, curving form to avoid “conventional, box-like classrooms”.
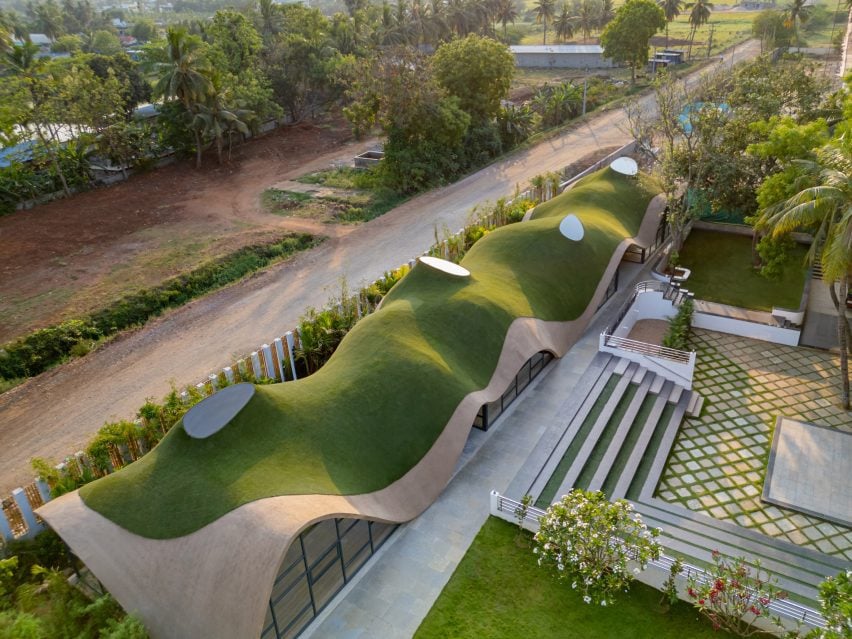
The design at Bloomingdale International School embodies the transformative power of parametric architecture by pushing the boundaries of education and rethinking how school spaces function,” studio founder Jwalant Mahadevwala told Dezeen.
“The parametric approach allows for fluid, non-linear spaces that foster creativity and play, while structural ingenuity – such as the undulating roof and seamless spatial integration – blurs the line between learning and play areas.”
“By eliminating conventional thresholds between inside and outside, the architecture challenges the notion of rigid educational environments,” Mahadevwala said.
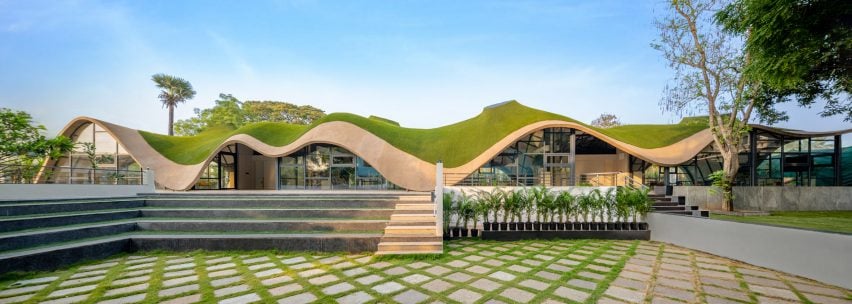
Running along the edge of the campus, the 4,000-square-feet structure is cloaked by an undulating roof, which rises to reveal glazed openings along its facade.
In order to create the building‘s organic form, the roof was built from a primary metal structure and topped with a ferrocement shell, which is punctuated with rounded skylights and finished with artificial grass.
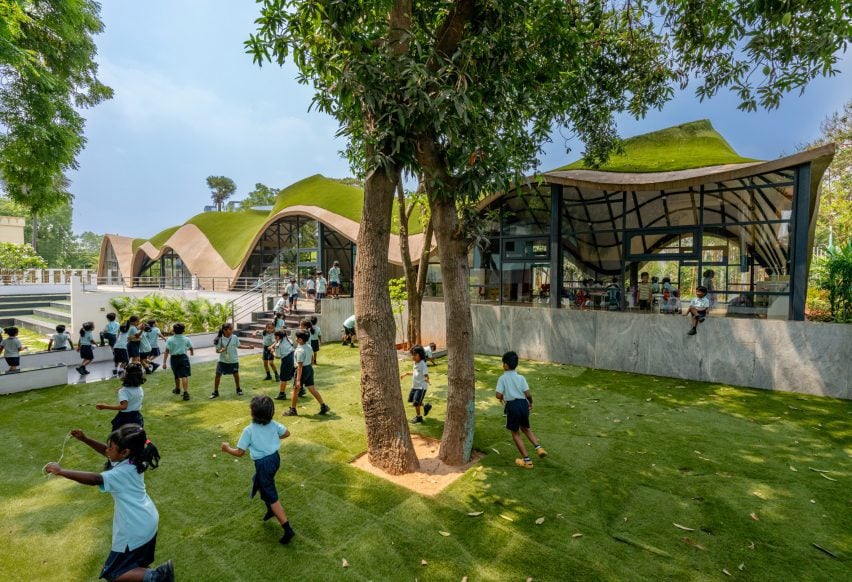
In front of the building, a sunken courtyard follows the site’s topography and connects the preschool to the existing campus buildings.
Designed to be an extension of the interior spaces, the landscaped playground also serves as an outdoor classroom and amphitheatre.
“The design blurs the distinction between built space and landscape, allowing both to flow into one another,” Mahadevwala said.
“Full-height glass panels and open spaces dissolve visual barriers, while the landscape acts as an extension of the school.”
“The artificial grass, combined with the undulating form of the roof, creates the impression of green mounds that seamlessly merge with the surrounding landscape, enhancing the overall connection between the school and its environment,” he added.
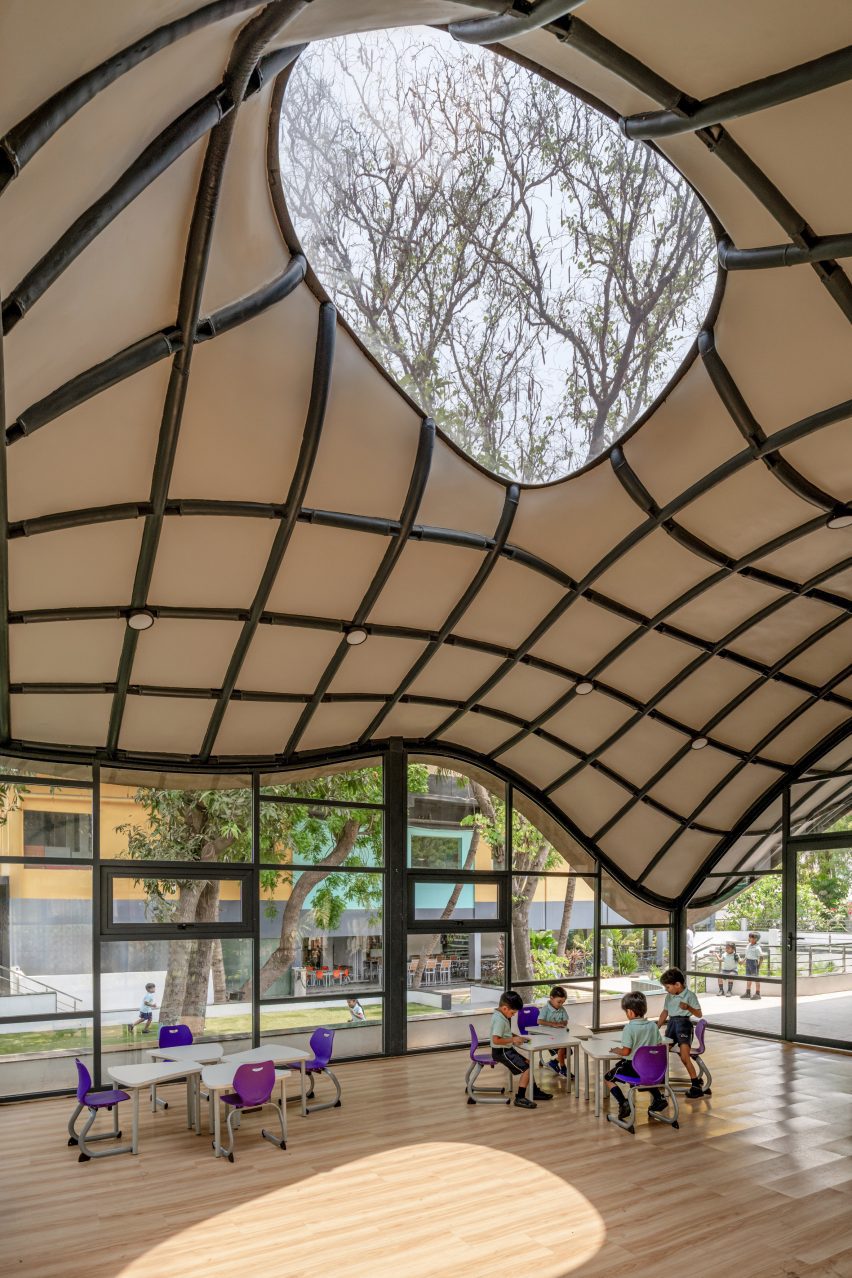
Inside, the school is organised into four classroom spaces, which are divided by two volumes that host entrance foyers and toilets.
Throughout the spaces, wooden flooring is set off by black metal window frames and fixtures, as well as the black metal of the exposed, gridded roof structure.
Expansively glazed facades and skylights draw light into the spacious interior.
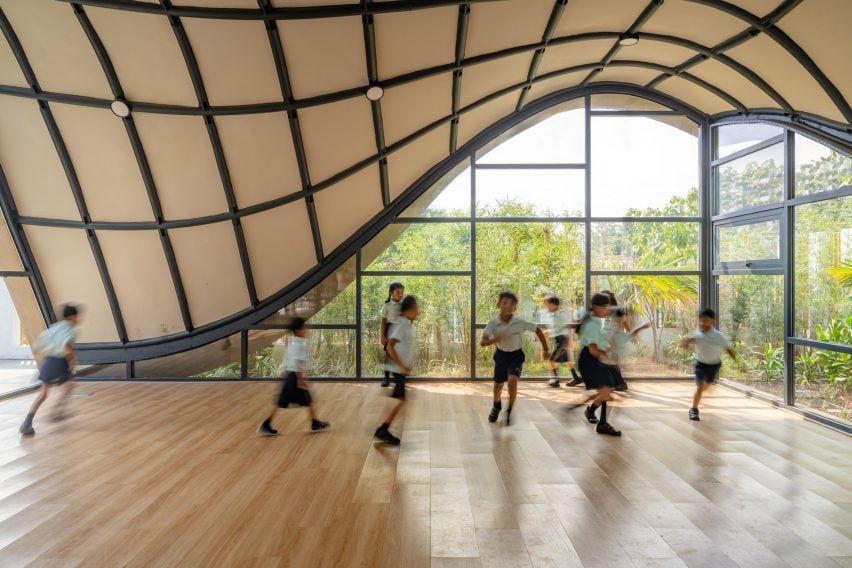
Andblack Design Studio is an architecture firm based in Ahmedabad, India, led by Jwalant Mahadevwala and Kanika Agarwal.
Other educational projects in India recently featured on Dezeen include a renovated school featuring an extensive bamboo canopy in Andhra Pradesh and a “culturally sensitive” timber and rammed earth preschool in Mulbekh.
The photography is by Vinay Panjwani.

