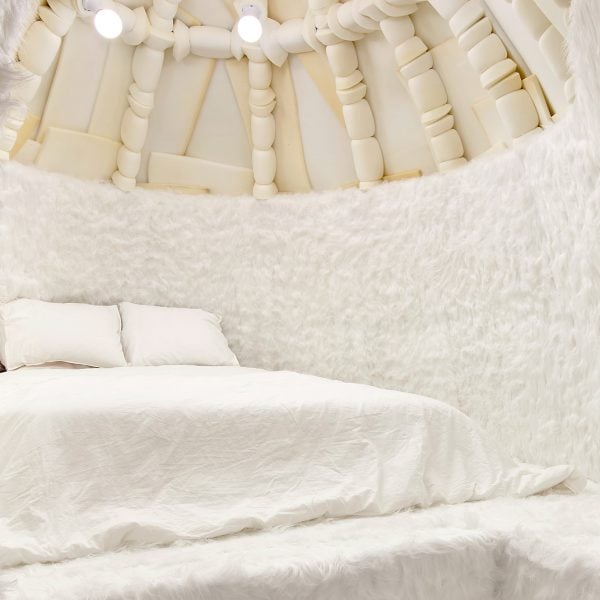With Christmas fast approaching, our latest lookbook rounds up eight residential interiors from around the world dressed in dazzling white.
From an igloo-shaped Barcelona bedroom with furry walls to a Californian home characterised by billowing, cloud-shaped walls, these projects highlight the versatility of white – a colour too often associated with blandness in interior design.
This is the latest in our lookbooks series, which provides visual inspiration from Dezeen’s archive. For more inspiration, see previous lookbooks featuring gold kitchens, gridded ceilings and light-filled cottages.
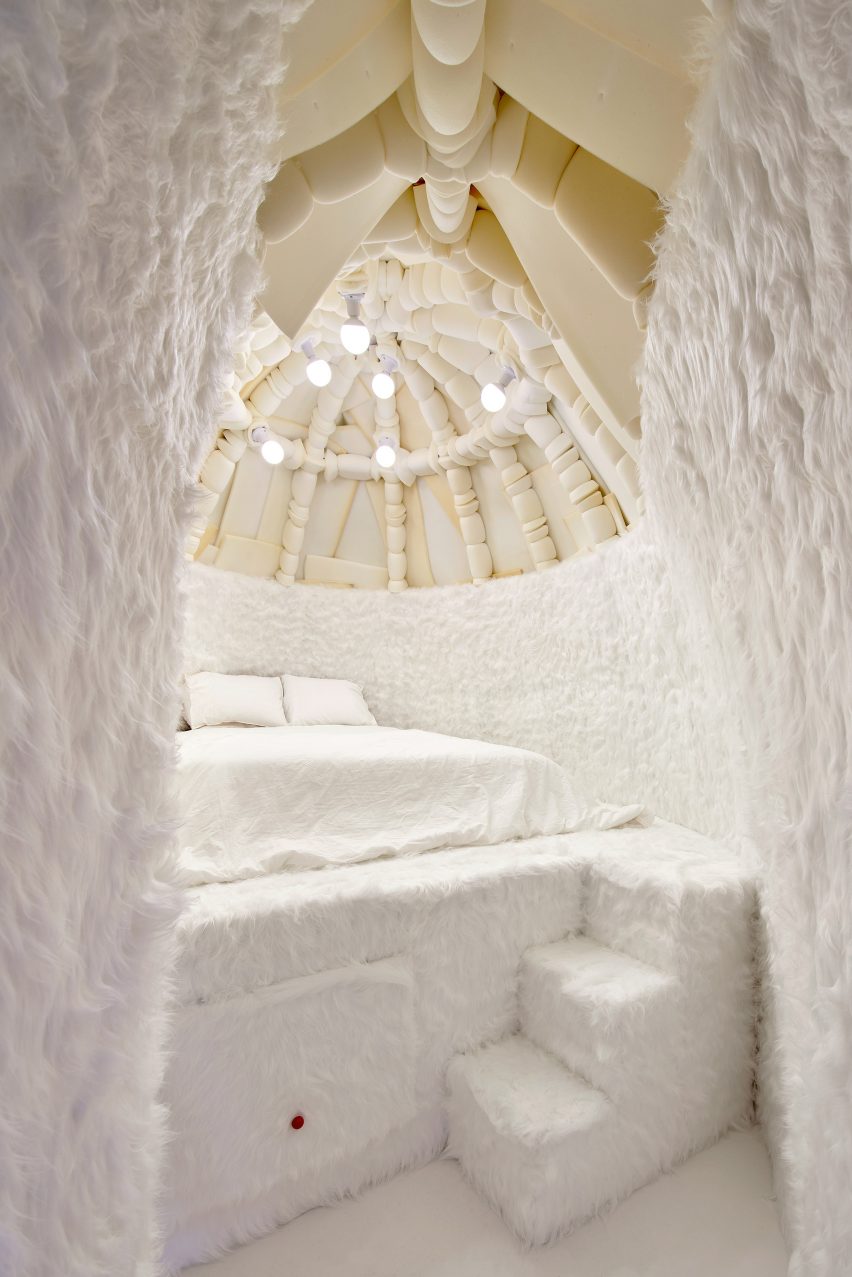
Winter Bedroom (for a Big Grrl), Spain, by Takk
Furry white fabric covers the walls and floors of Winter Bedroom (for a Big Grrl) – an affectionately named bedroom created by Mireia Luzárraga and Alejandro Muiño of Spanish studio Takk for their young daughter.
Conceived to resemble an igloo, the self-contained structure was encased in a foam-covered dome and finished with a pillowy all-white interior.
Find out more about Winter Bedroom (for a Big Grrl) ›

Softie, USA, by OPA
Design studio OPA renovated this home near San Francisco to include plump white walls punctuated with large, doughnut-style holes – hence the dwelling’s nickname, Softie.
Chosen to mimic the appearance of clouds, the bloated interior includes a freestanding bathtub and wriggly white handrails.
Find out more about Softie ›
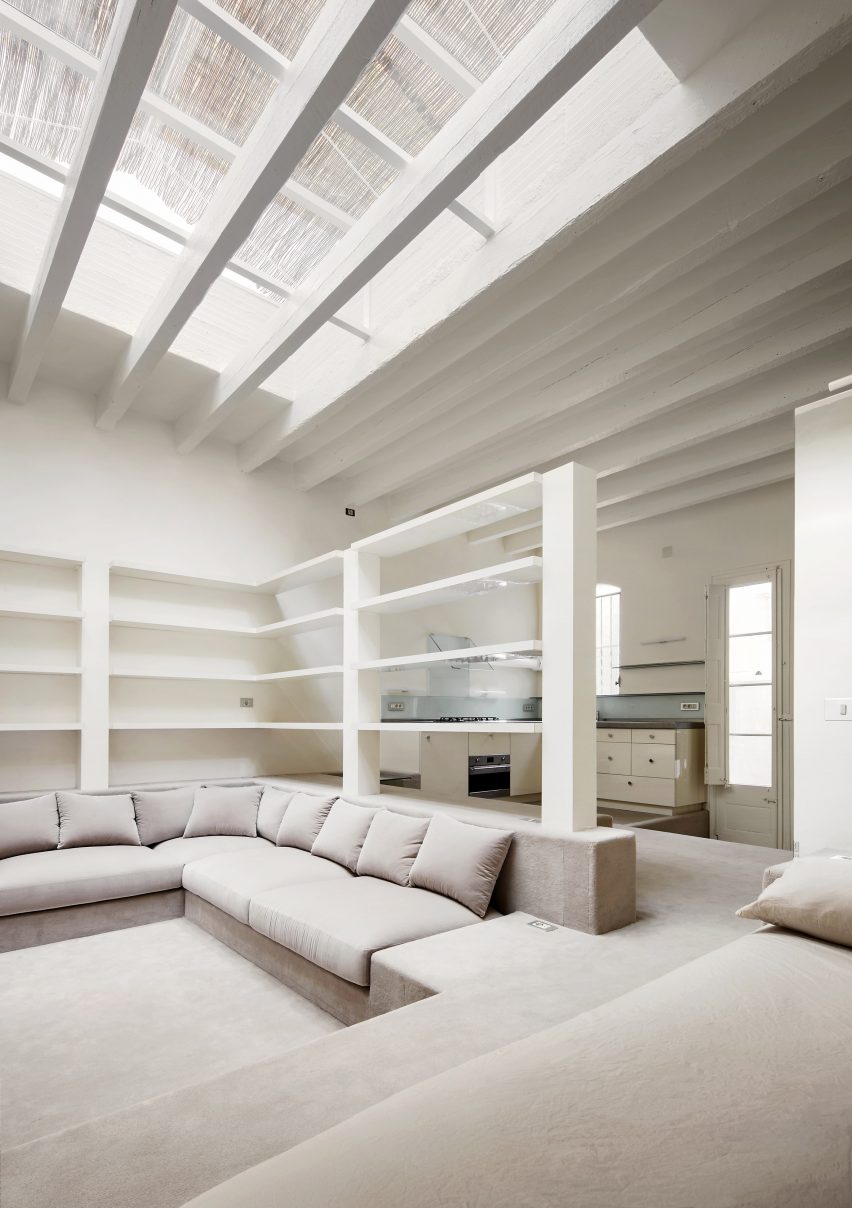
Barcelona apartment, Spain, by Arquitectura-G
Local studio Arquitectura-G designed this all-white Barcelona apartment with a sunken lounge illuminated by a large skylight.
White-painted walls and ceilings were paired with a delicate off-white carpet, while changing levels were used to break up the open-plan interior.
Find out more about this Barcelona apartment ›
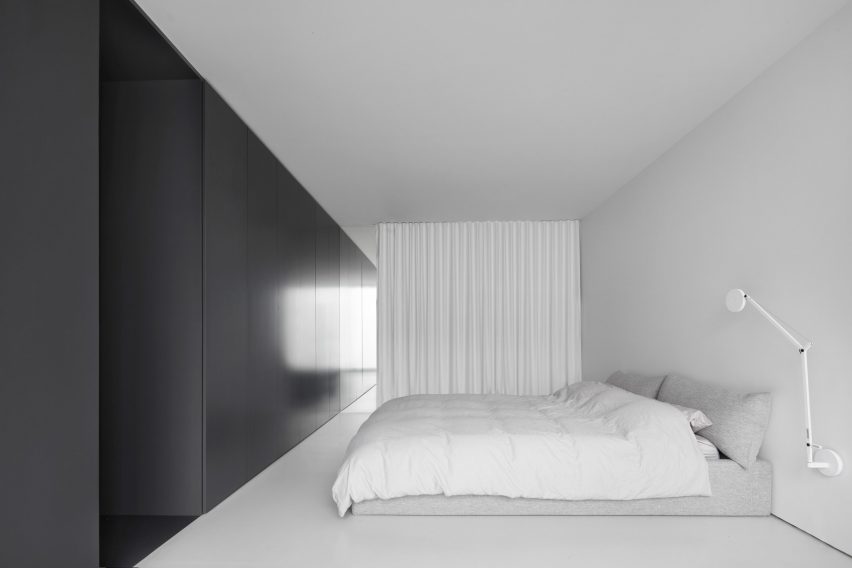
The House on Drolet Street, Canada, by Dominique Jacquet and Anne Sophie Goneau
The House on Drolet Street in Montreal was created to be as pared-back as possible.
Designers Dominique Jacquet and Anne Sophie Goneau used white for almost all of the surfaces and furniture, including a minimalist bedroom with a snowy-hued floor-to-ceiling curtain and gleaming monochrome floors.
Find out more about The House on Drolet Street ›
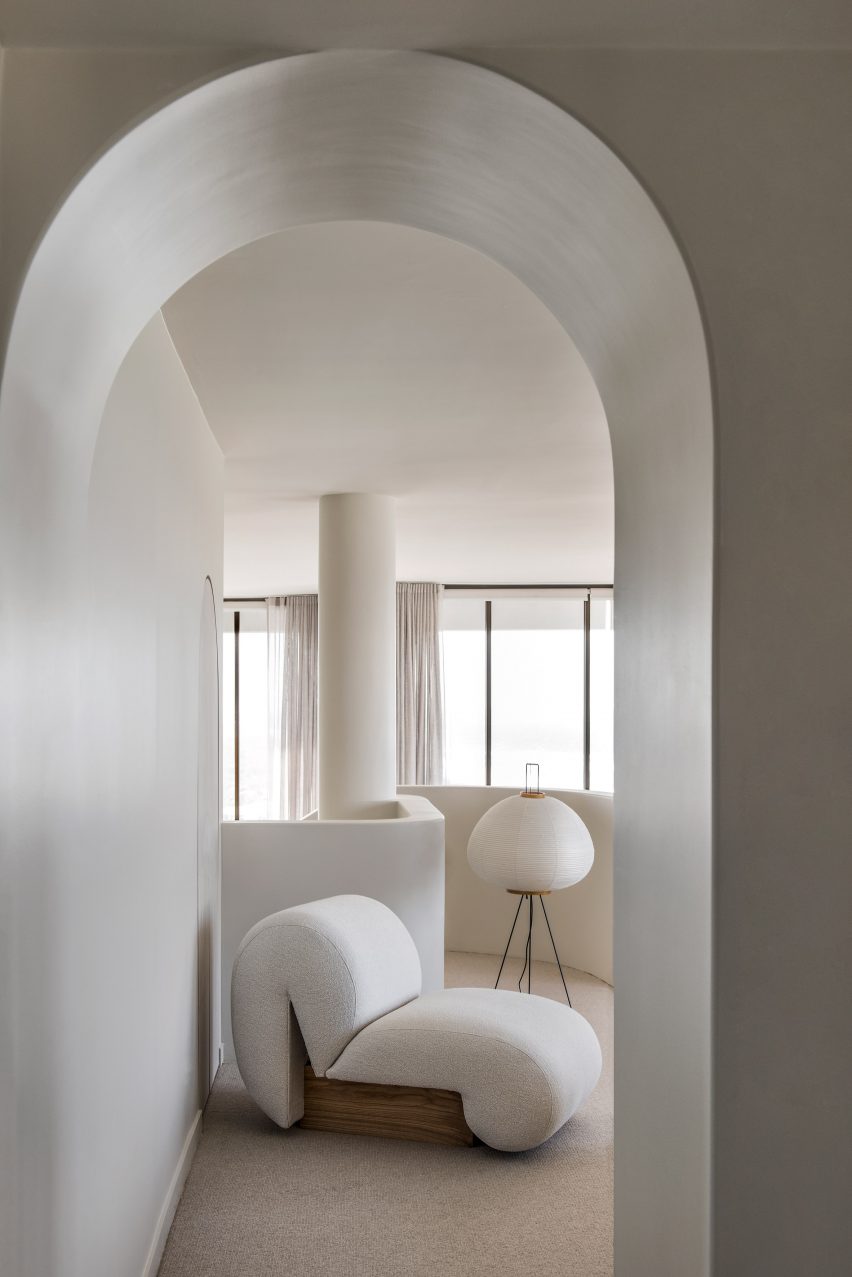
Penthouse M, Australia, by CJH Studio
Melbourne practice CJH Studio designed Penthouse M in Australia’s Gold Coast to be deliberately calming, opting for delicate paper lamps, gauzy curtains and thick boucle furniture.
The white interior also features curving, cream plaster panels and delicate bathroom tiles.
Find out more about Penthouse M ›

La Piedad, Mexico, by Cotaparedes Arquitectos
La Piedad is a minimalist white home located roughly halfway between Guadalajara and Mexico City and designed by local practice Cotaparedes Arquitectos.
Sliding glass doors lead to the home’s private subterranean courtyard, which features the same veiny stone flooring as the airy, gallery-like basement.
Find out more about La Piedad ›
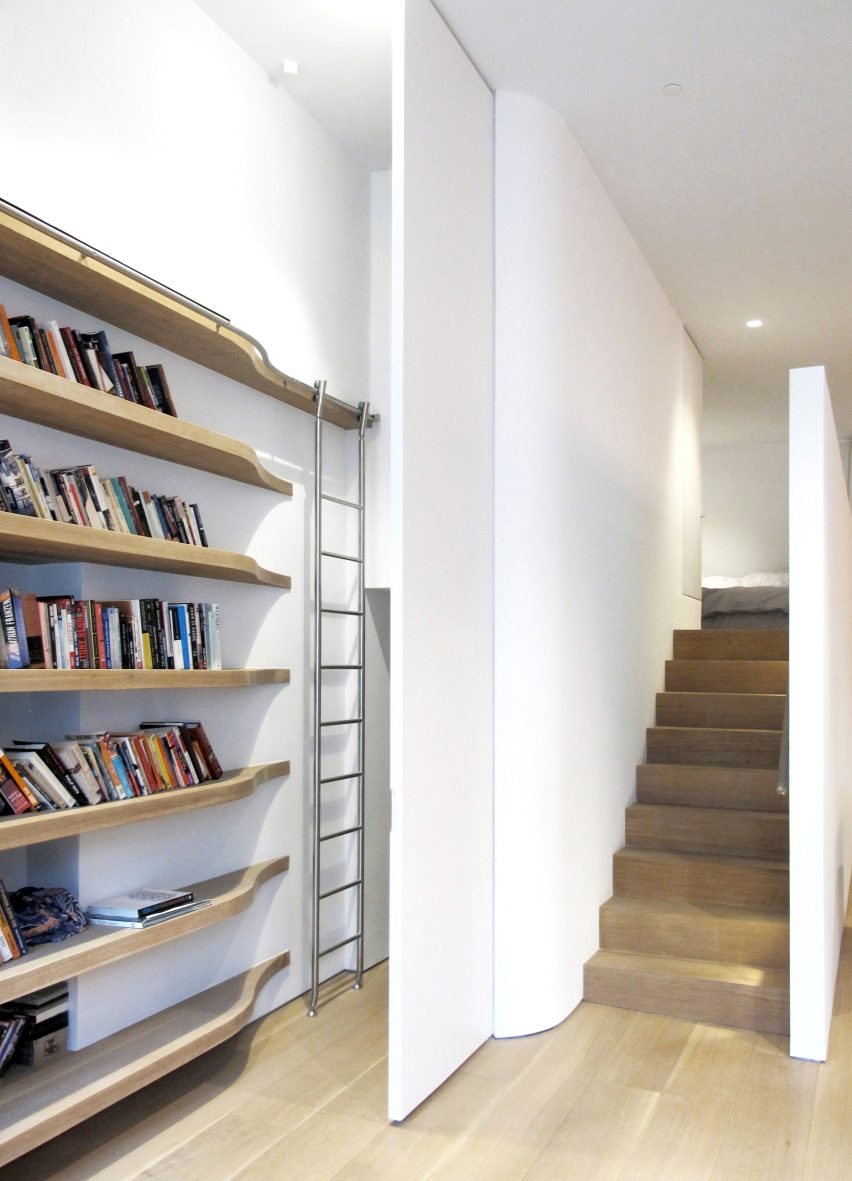
Soho Loft, USA, by Julian King
Local architect Julian King updated this New York apartment in the city’s SoHo neighbourhood with a contemporary take on its 19th-century history.
Sculptural white walls enclose the mezzanine, “recalling the flowing silk fabric hung here long ago”, explained King.
Find out more about Soho Loft ›
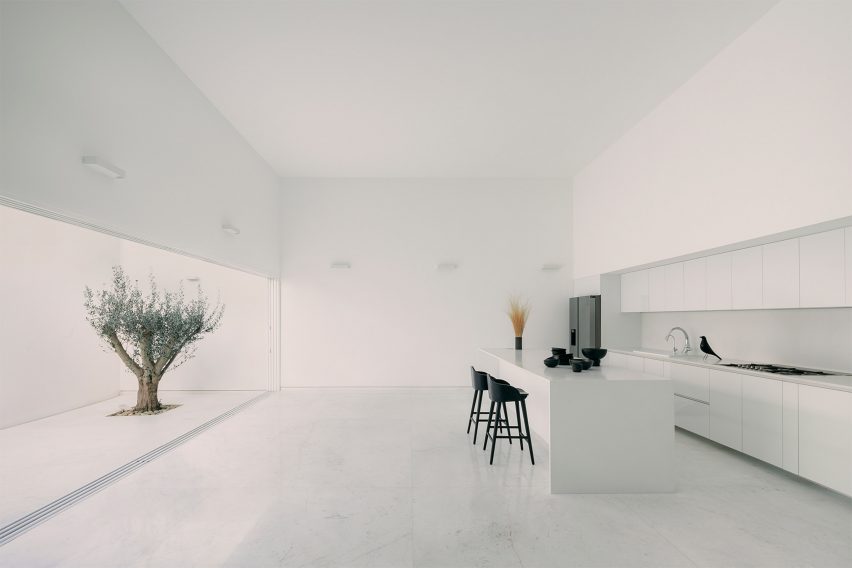
Natura House, Mexico, by Cotaparedes Arquitectos
Cotaparedes Arquitectos also designed Natura House, a Guadalajara home with a sleek all-white basement kitchen that opens onto a rectilinear courtyard with a single olive tree.
The marble flooring extends from the interior to the exterior, enhancing the home’s sense of open space.
Find out more about Natura House ›
This is the latest in our lookbooks series, which provides visual inspiration from Dezeen’s archive. For more inspiration, see previous lookbooks featuring gold kitchens, gridded ceilings and light-filled cottages.

