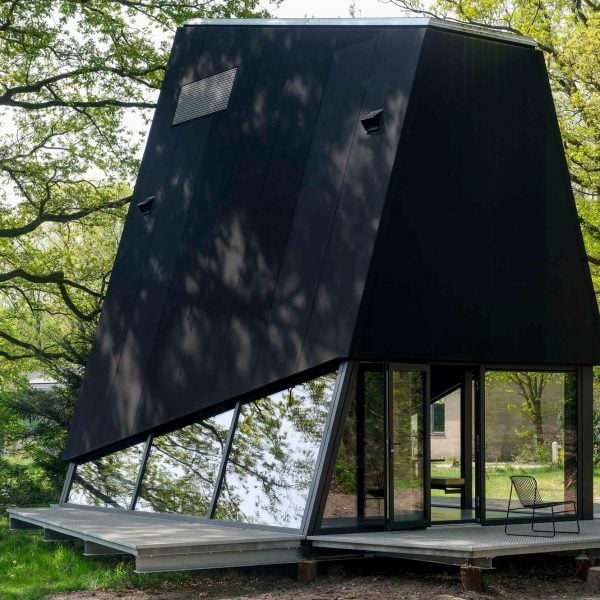The angular matte-black forms of stealth aircraft informed the appearance of this holiday home on a former military base in the Netherlands, completed by local studio Sander van Schaik.
Aptly named Stay Under the Radar, the retreat sits on the edge of the De Hoge Veluwe National Park in an area called Buitenplaats Koningsweg, a former German military base that contained aircraft hangars camouflaged as typical farm buildings.
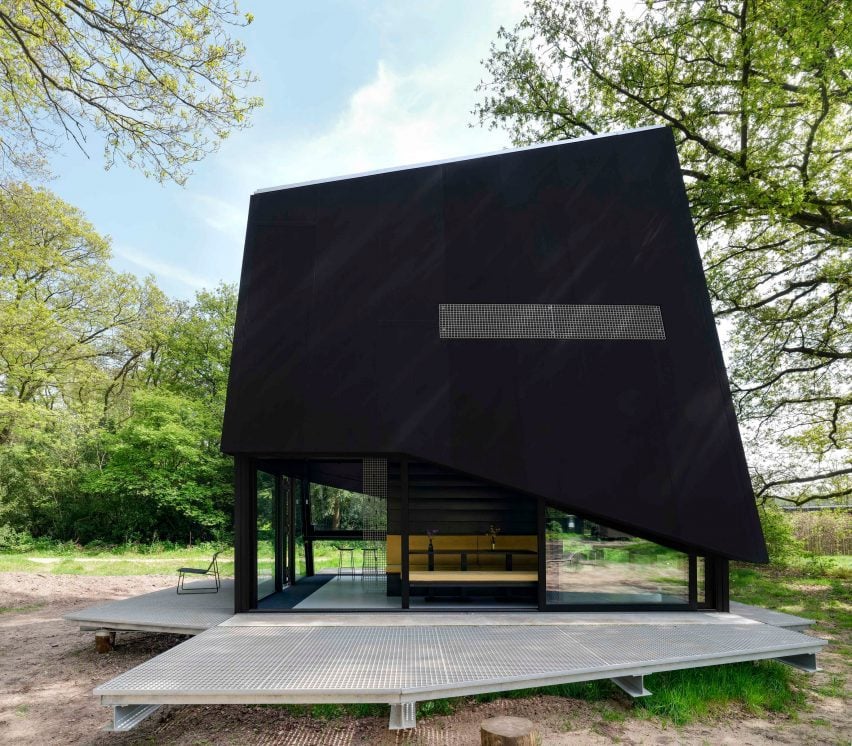
Over the past decade, the site has been transforming into a “cultural enclave” for artists, with the design of eleven vacation homes that respond to the theme of camouflage, including a “folly high up in the trees” by i29 and Namo Architecture.
For Stay Under the Radar, Sander van Schaik was informed by the design of the F117 Nighthawk, a stealth aircraft known for its angular profile and matte-black finish for reducing visibility to radar.
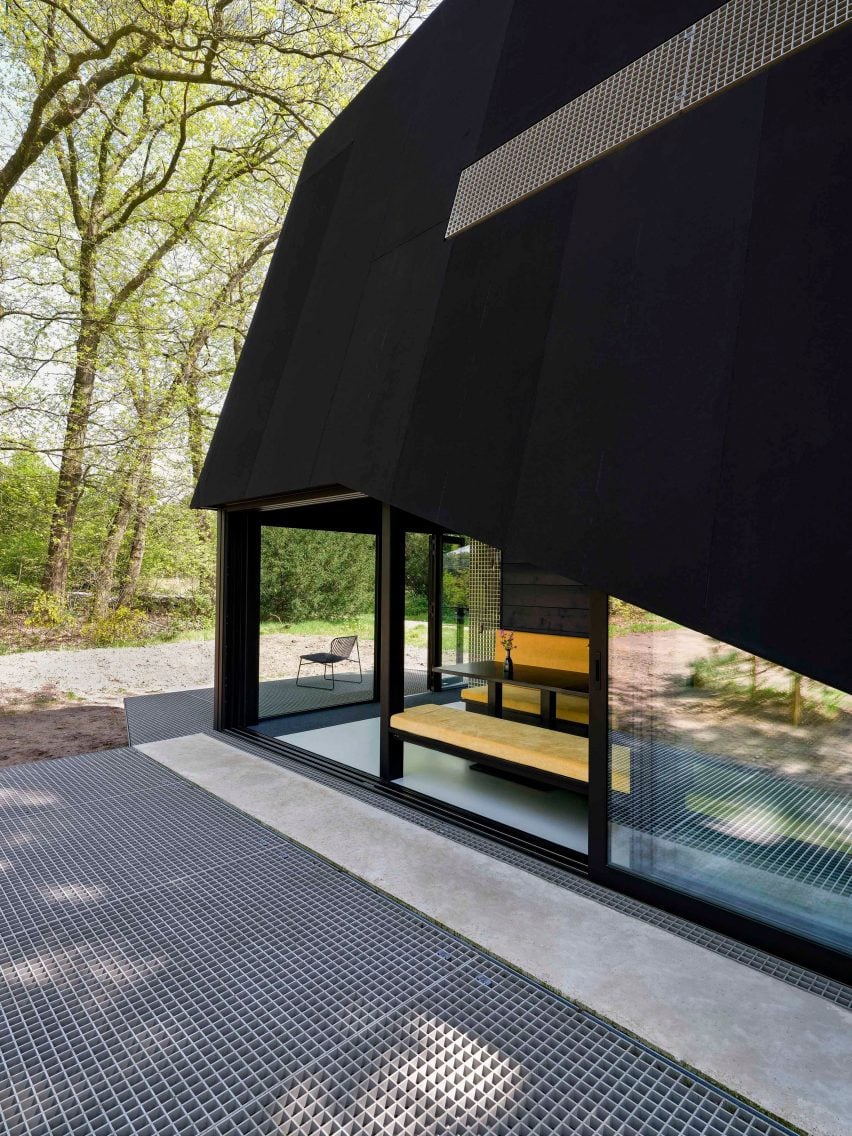
“Stay Under the Radar has a mysterious appearance with its black angular shapes – the folded down fibreglass open mesh gratings around make it seem like it has just landed on the forest floor,” explained the studio.
The retreat sits slightly raised on an area of steel decking, overlooked by the angular glass walls of the ground floor living space.
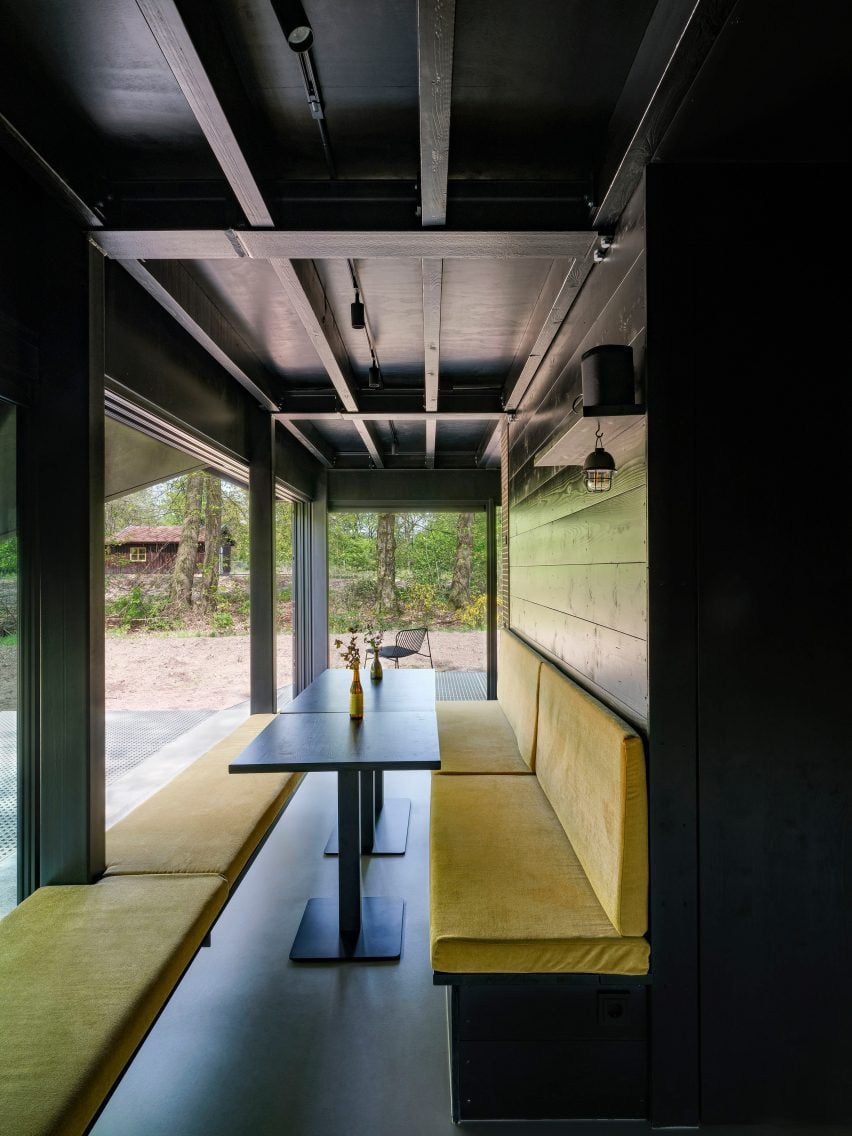
The upper portion of Stay Under the Radar is concealed almost entirely by its exterior of black synthetic rubber, punctured by a grille providing ventilation.
A top-floor bedroom sits beneath a large glass roof, which casts light down into additional sleeping areas on the first floor through a metal walkway.
Strategically placed facade openings and the grated floor parts ensure unobstructed airflow from floor to ceiling throughout the building,” explained Sander van Schaik.
“The resulting chimney effect effectively removing excess heat at the top during summer, while providing a fresh air supply at the ground floor of the building,” it added.
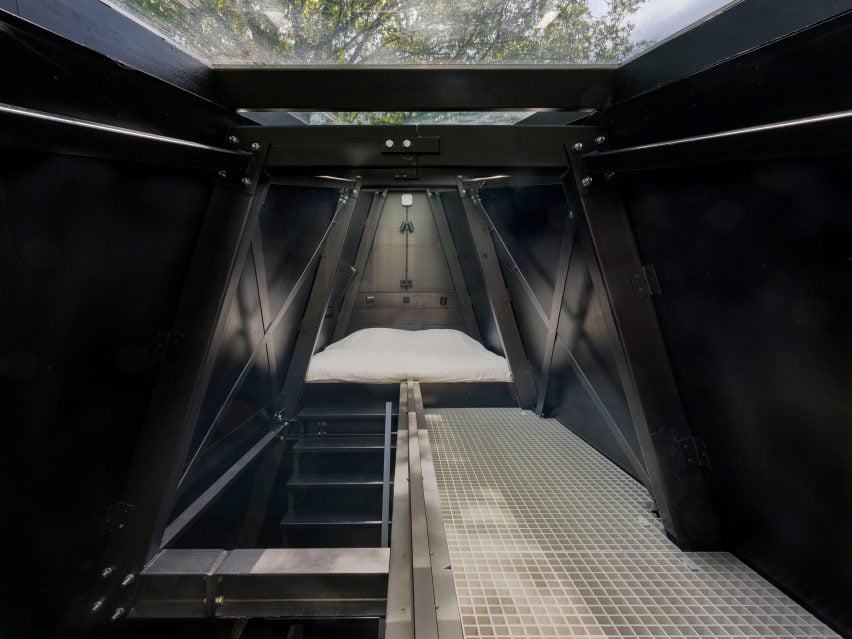
The steel frame structure of Stay Under the Radar has been left exposed externally and painted black, complemented by black-painted timber walls in the living areas and bedrooms. The project was awarded the 2024 Heuvelink Prize, given biennially to the best construction project in Arnhem.
Other holiday homes recently completed on Dezeen include a “micro chalet” within Canadian woodland by Naturehumaine and a mountain retreat in the Ukrainian Carpathians by Sanina Arch Club and Gubar Architects.
The photography is by Jeroen Musch.

