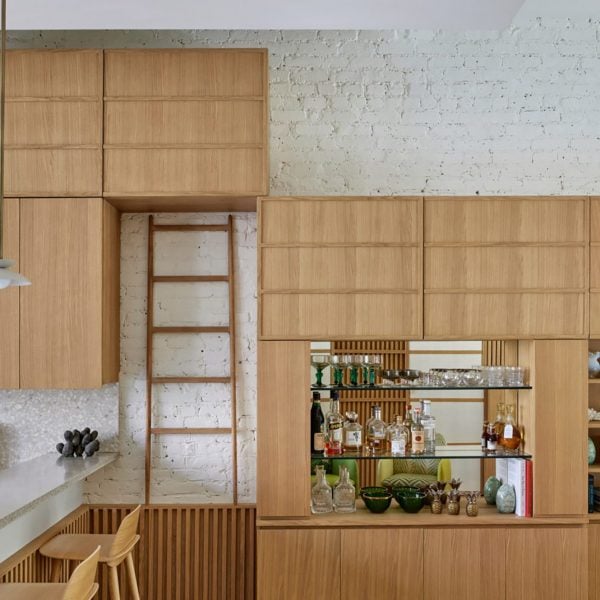Our latest lookbook focuses on kitchens and living rooms that are elevated by their inclusion of ladders.
In contemporary interior design, ladders can be specified as an alternative to staircases due to their space-efficient nature, their ability to be moved to access different areas and the sense of playfulness they foster.
Old ladders also have a place in modern interiors – their statuesque nature occasionally sees them used as a sculptural focal point or accessory in interior styling.
This is the latest in our lookbooks series, which provides visual inspiration from Dezeen’s archive. For more inspiration, see previous lookbooks featuring interiors with unique red-and-green colour schemes and bathrooms with striking and distinctive bathtubs.
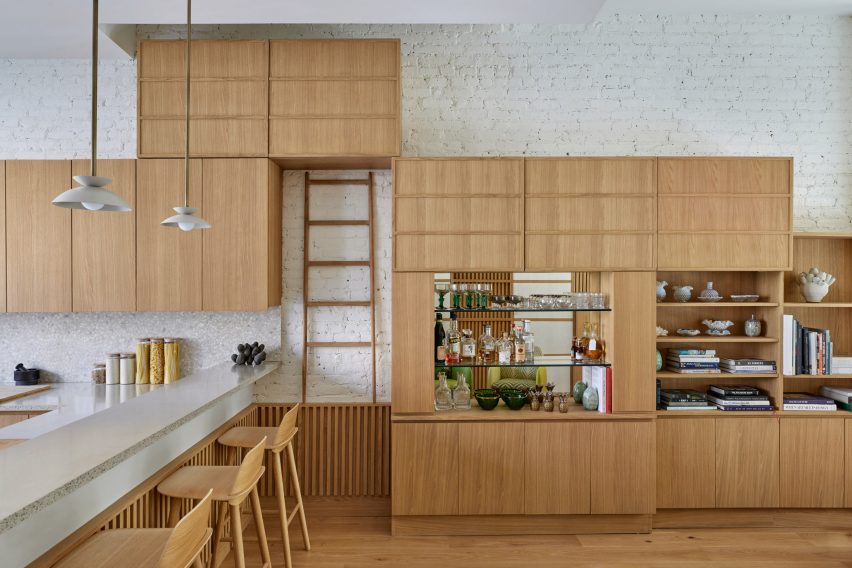
Warren Street Townhouse, USA, by Studio Vural
Mounted flush against a whitewashed brick wall, this wooden ladder features in the Japanese-informed kitchen of a townhouse in New York’s Brooklyn neighbourhood, designed by local firm Studio Vural.
The design of the interior scheme references the city of Kyoto in Japan, as requested by the owners, following a visit they made to the area in 2009.
Find out more about Warren Street Townhouse ›
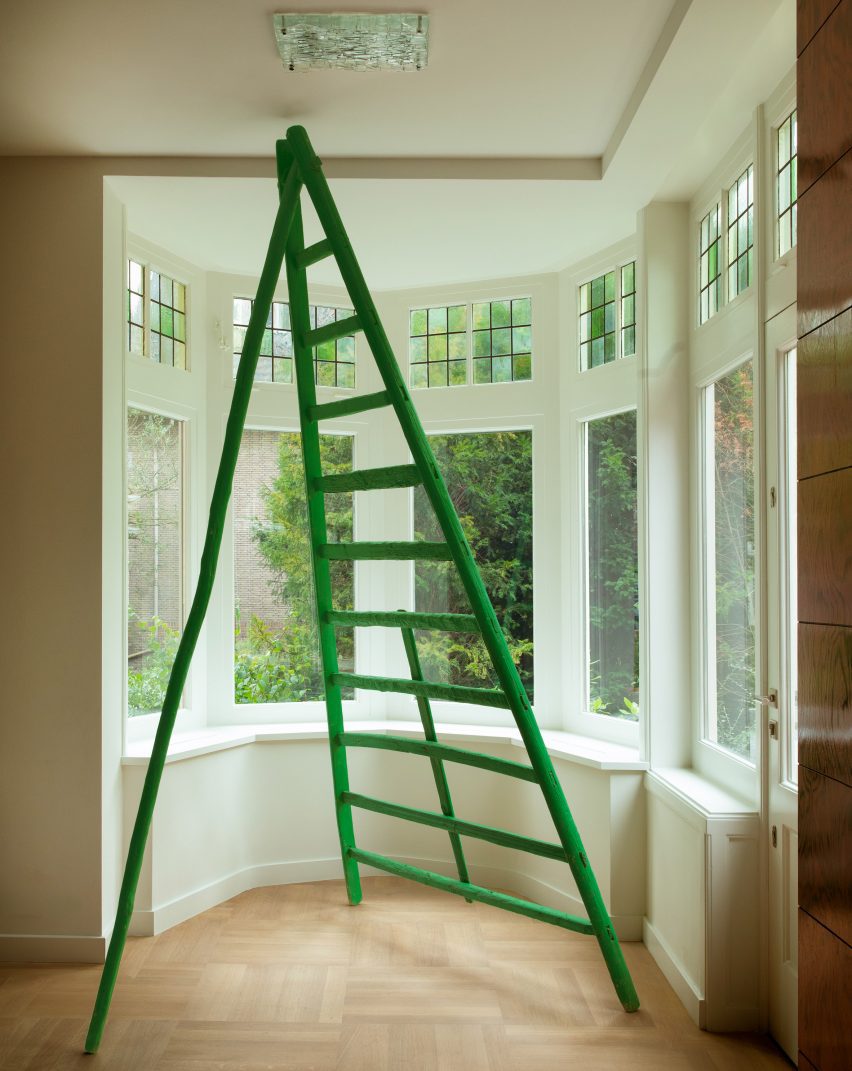
Collectors Home, The Netherlands, by DAB Studio
Interior design firm DAB Studio used this house’s bay window as a niche to display this green-painted fruit ladder, dating from the year 1890.
It was rendered in the striking colour specifically for the project, in reference to the green panes of stained glass that surround it.
Find out more about Collectors Home ›
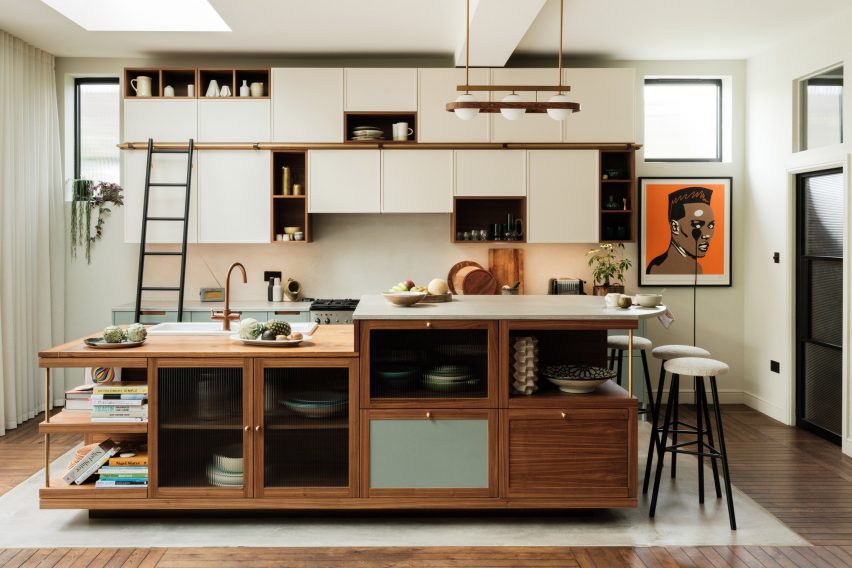
Kensal Rise house, UK, by The Mint List
An Edwardian end-of-terrace house was renovated by interior design studio The Mint List with various mid-century modern design elements.
High-up cupboards are reached via a ladder in the kitchen, which slides side-to-side to access different cabinets.
Find out more about Kensal Rise house ›
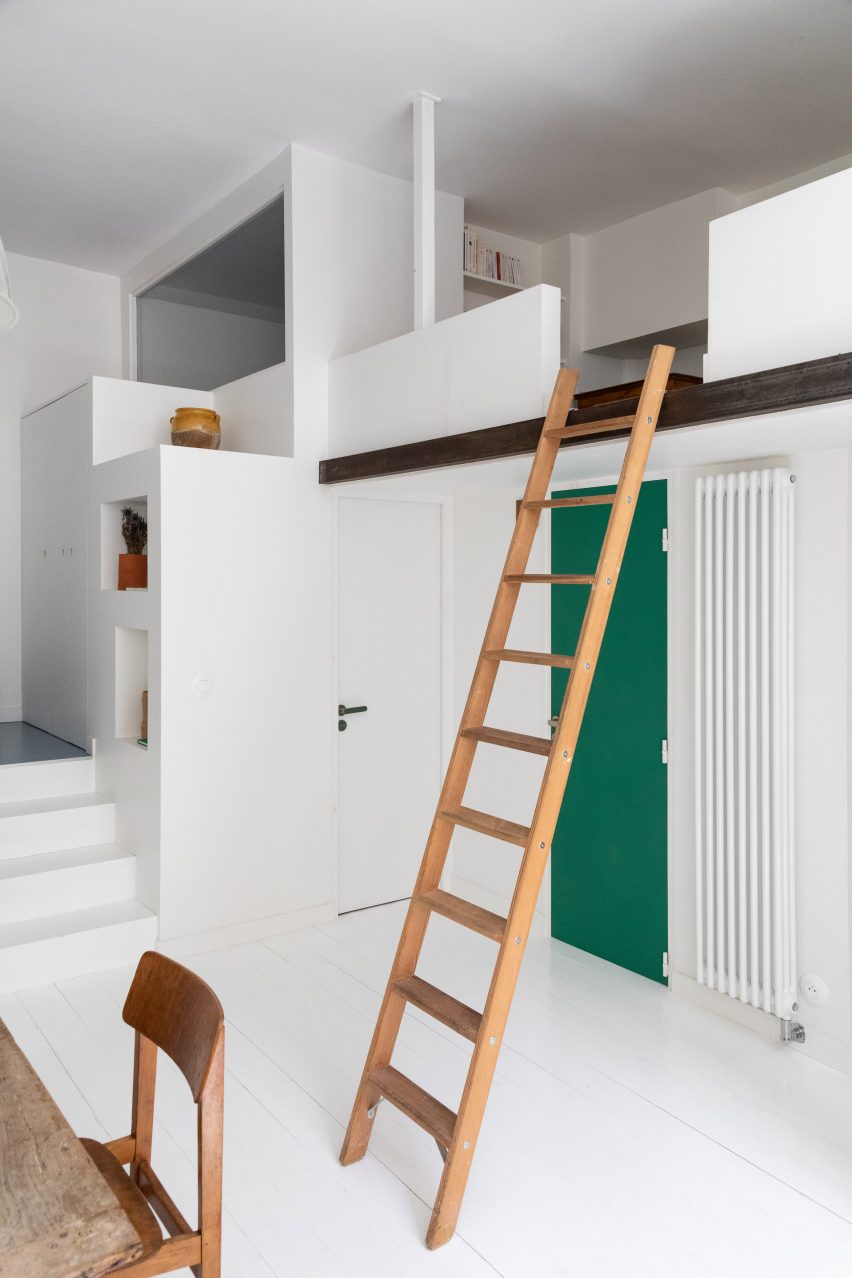
Timbaud apartment, France, by Isabelle Heilmanne
Interior designer Isabelle Heilmann propped a wooden ladder against a mezzanine level in this Parisian apartment, situated inside a former textile workshop.
An old wooden dining table and chairs echo the materiality of the ladder, and a swing installed in the living room is another playground-esque furnishing in the apartment.
Find out more about Timbaud apartment ›
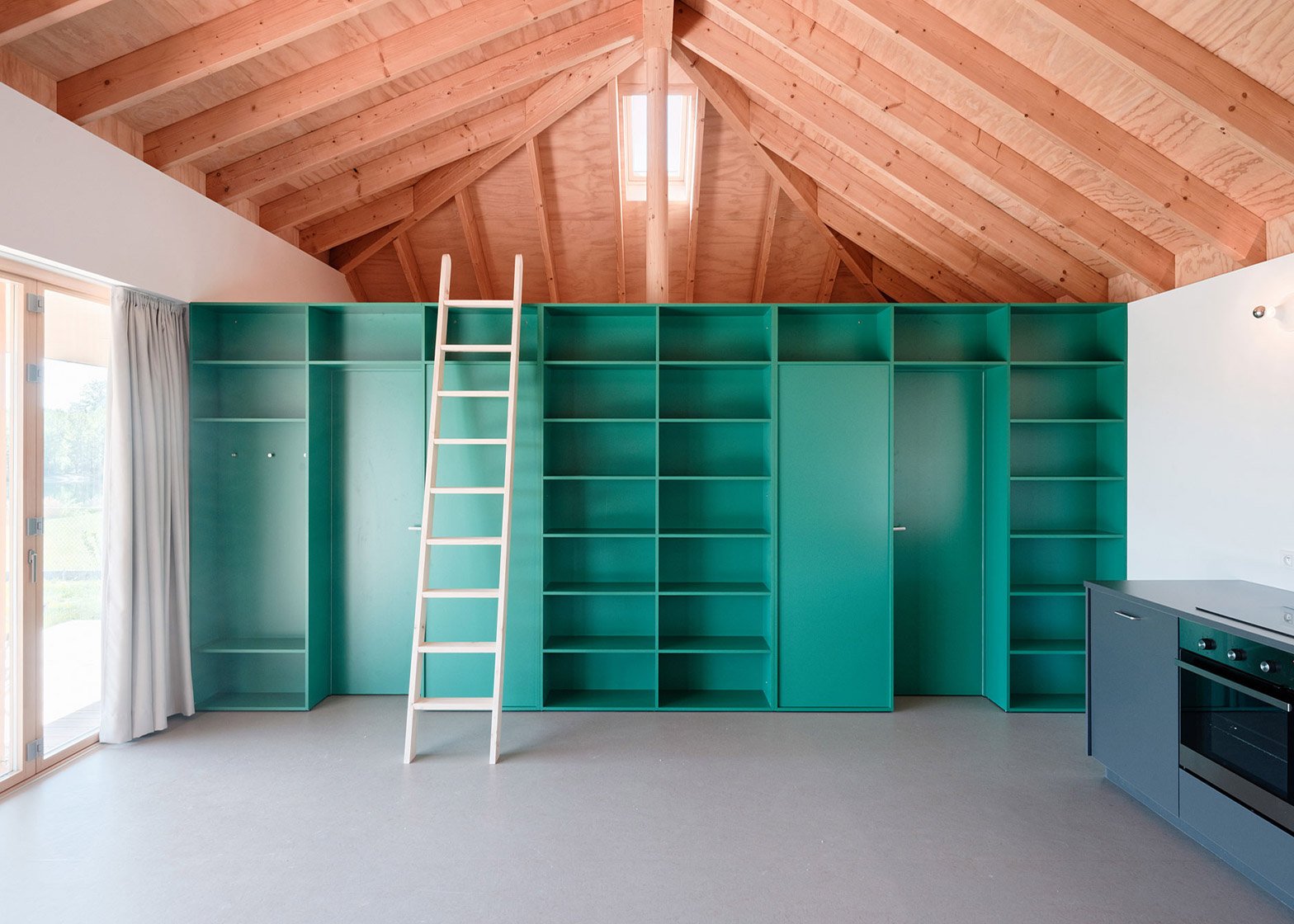
The Lake House, Slovakia, by JRKVC
In order to make efficient use of its 65-square-metre footprint, Slovakian studio JRKVC created mezzanine areas above enclosed cabin rooms in this lakeside house.
A pair of light wooden ladders create access to the areas above the rooms, which function as bedrooms and a bathroom. They are painted green on one end of the space and clad in ridged brown tiles at the other.
Find out more about The Lake House ›
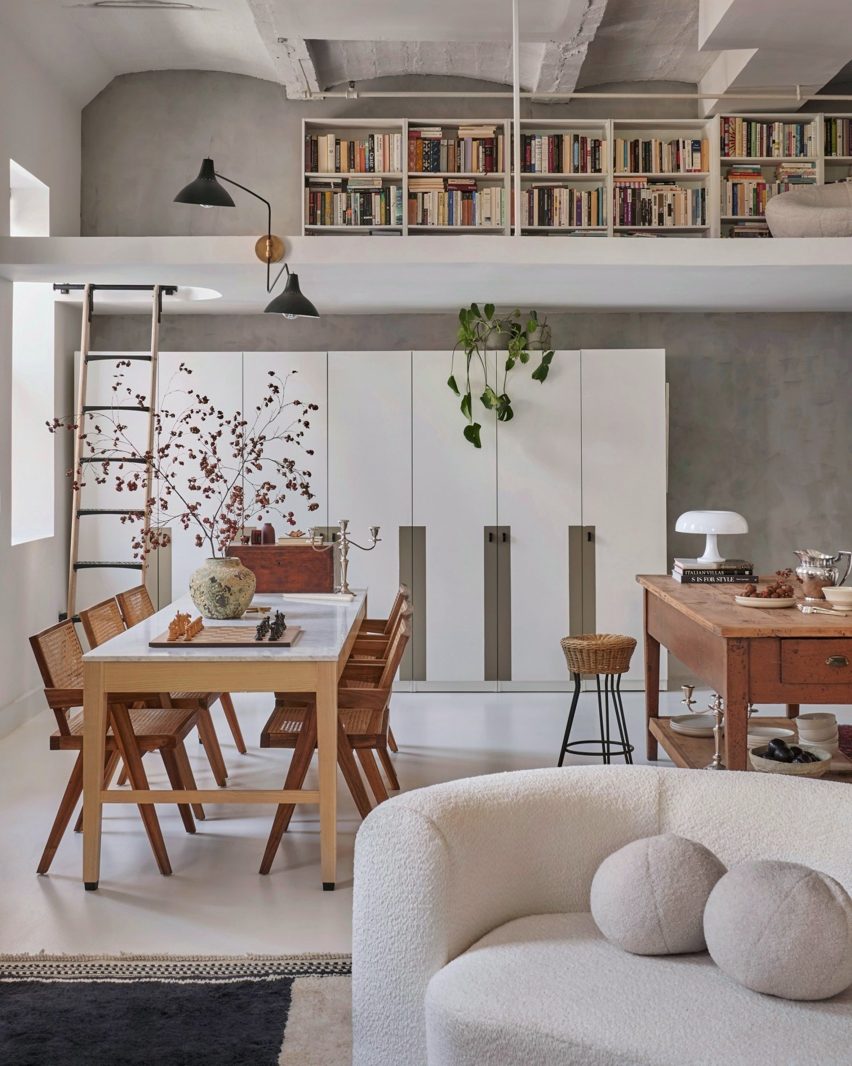
Dumbo Loft, USA, by Crystal Sinclair
Located in New York’s Dumbo neighbourhood, Crystal Sinclair Designs overhauled this loft apartment to include a mezzanine level housing a miniature library and seating area.
It is accessed via a metal-and-wooden ladder that ascends through an arch-shaped cut-out in the floor, saving space by positioning the ladder directly beneath it.
Find out more about Dumbo Loft ›
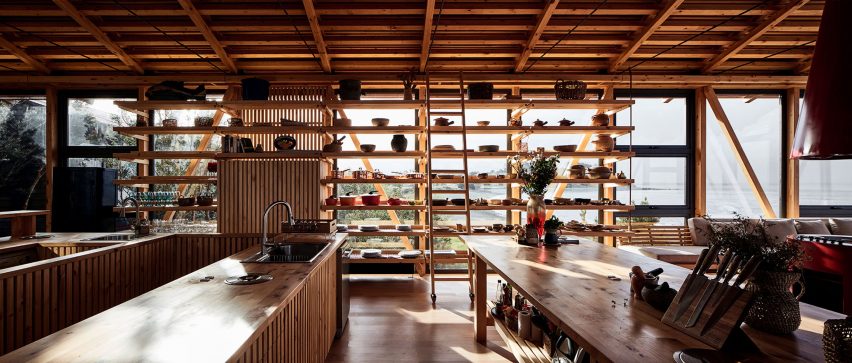
Punta Chilen, Chile, by Guillermo Acuña Arquitectos Asociados
Two rows of open shelving flank this kitchen in a Chilean beach house, and a pair of ladders on castor wheels provide access to even the highest shelves.
All surfaces are made from pine timber, creating a warm interior in contrast to the sea visible from all of the windows.
Find out more about Punta Chilen ›
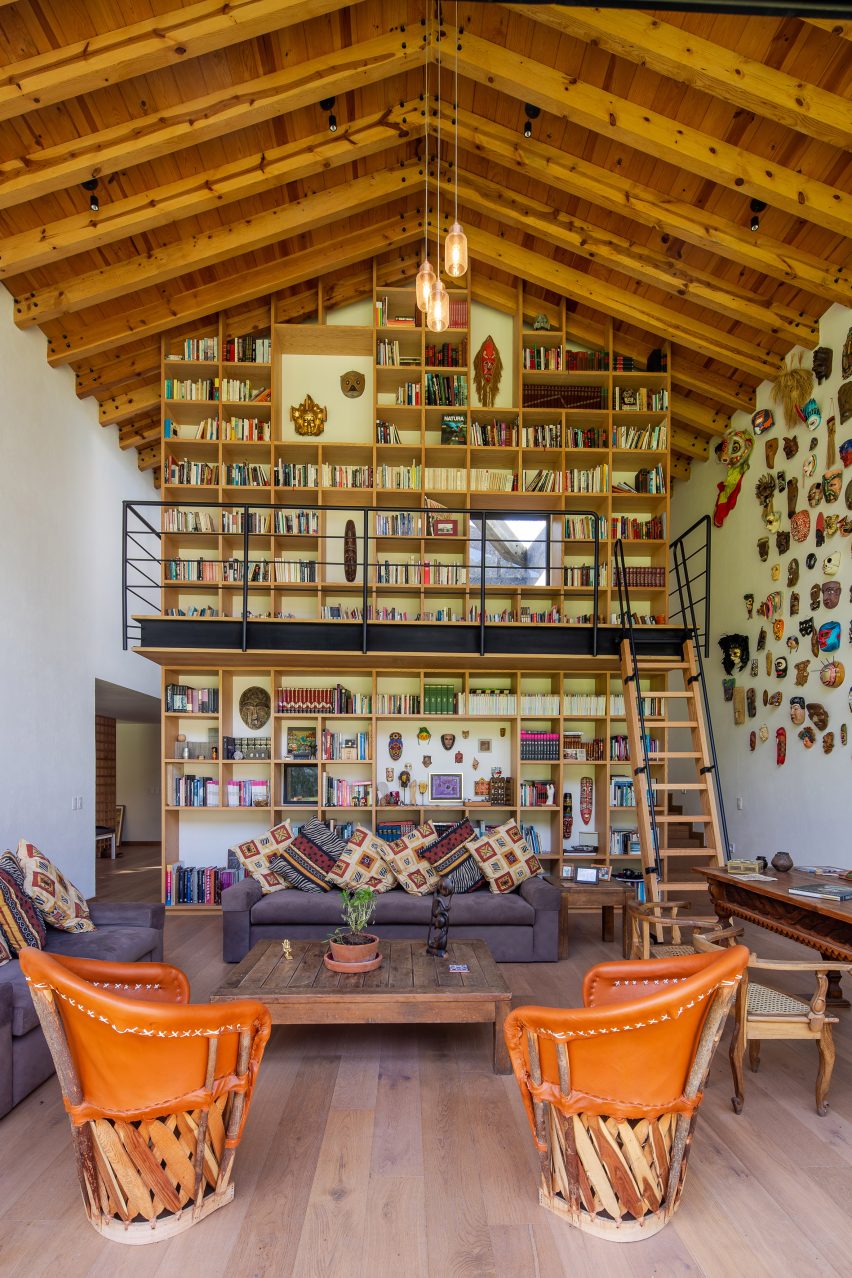
Casa Texcal, Mexico, by HGR Arquitectos
A double-height bookcase with a platform halfway up it is the focal point of the living space in this Mexican home by local studio HGR Arquitectos.
The platform is secured by black railings around its perimeter and is accessed by a matching ladder also featuring black metal handrails for safety.
Find out more about Casa Texcal ›
This is the latest in our lookbooks series, which provides visual inspiration from Dezeen’s archive. For more inspiration, see previous lookbooks featuring interiors with unique red-and-green colour schemes and bathrooms with striking and distinctive bathtubs.

