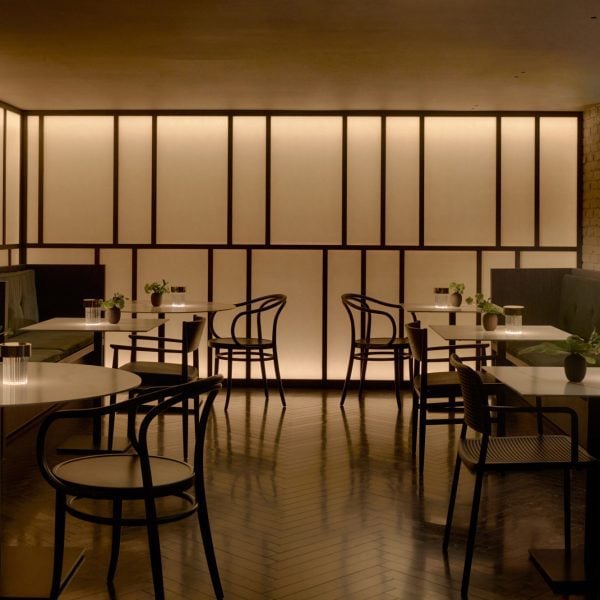New York-based Lissoni Architecture has completed a hotel in Manhattan’s NoMad neighbourhood, featuring minimalist interiors that blend Scandinavian and Japanese influences.
The studio, led by Italian architect Piero Lissoni, designed the AKA NoMad inside a building that formerly housed the Roger New York hotel.
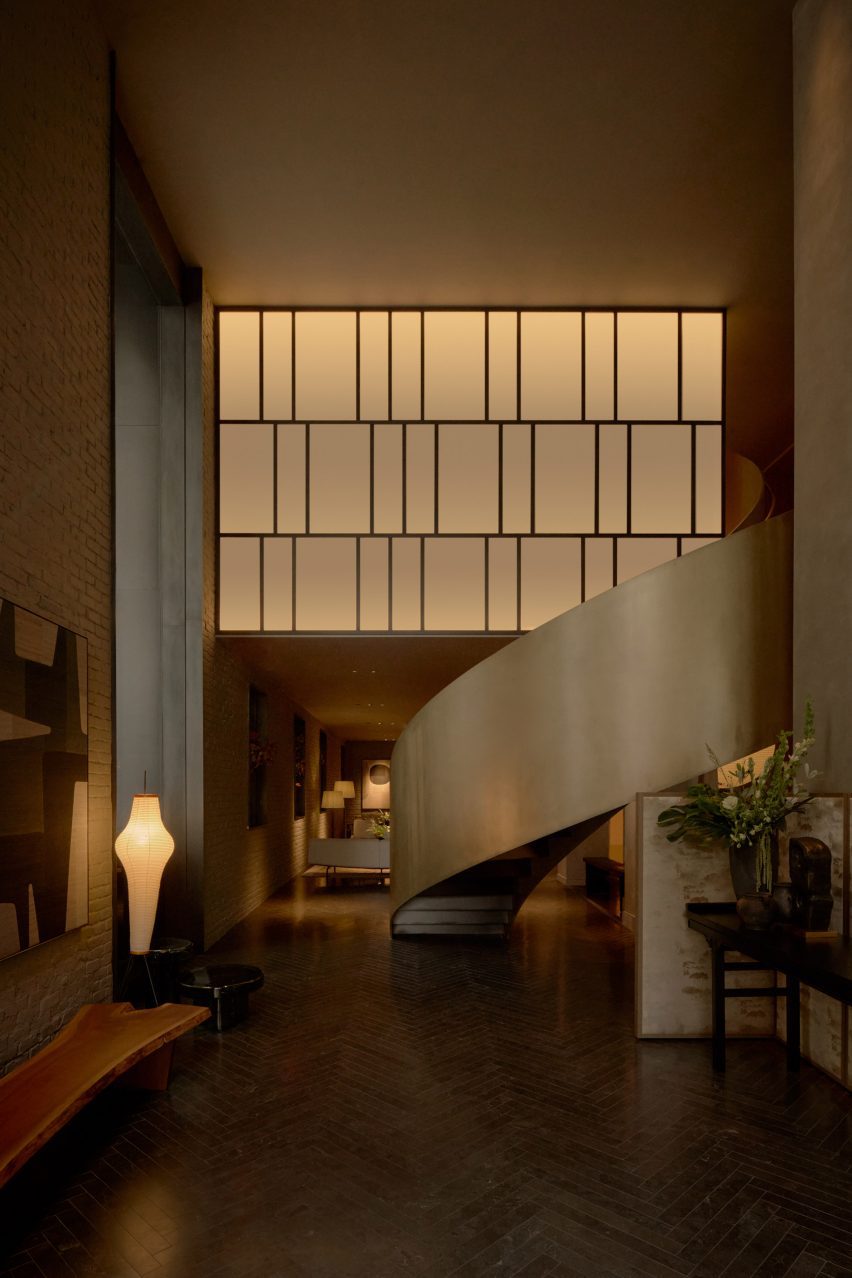
Located in NoMad – north of Madison Square Park – an area with many design showrooms and hospitality venues, the project marks Lissoni’s first hotel in NYC after opening his US-based architecture office last year.
“You know the film New York, New York with Liza Minnelli and Roberto De Niro?” Lissoni said. “Well, for me that’s AKA Nomad, my idea of a New York that encompasses music, life, silence, snow, traffic and energy, but always accompanied by a distinct elegance and diversity.”
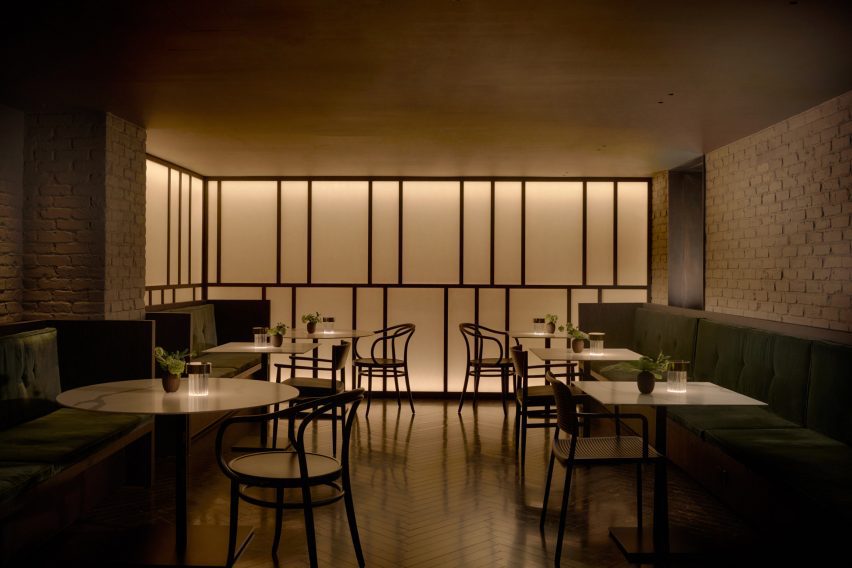
It’s not formalised – it’s a hotel that narrates and speaks with a touch of style, a touch of art deco, a touch of the 1950s… and we’ll see what else,” he added.
The double-height lobby is anchored by a bronze-painted metal staircase that spirals up past a backlit volume to a mezzanine level that holds an intimate lounge.
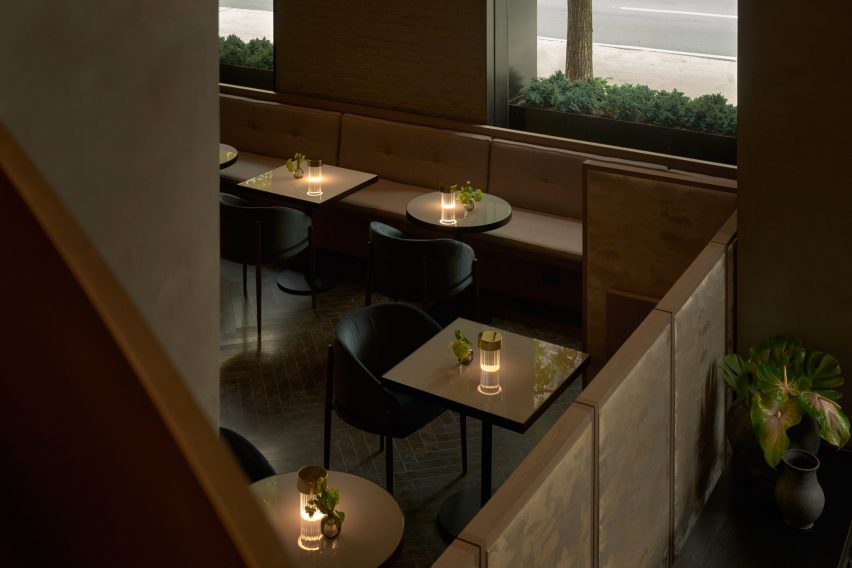
Banquettes with sage green velvet cushions sit against the illuminated panels on the other side, paired with white-topped tables and various styles of dining chair.
“The often filtered light generates soft and cocooning environments, where natural materials such as wood and stone are flanked by fabrics of light and neutral tones, and bespoke furnishings are juxtaposed with contemporary design and iconic objects,” said Lissoni Architecture.
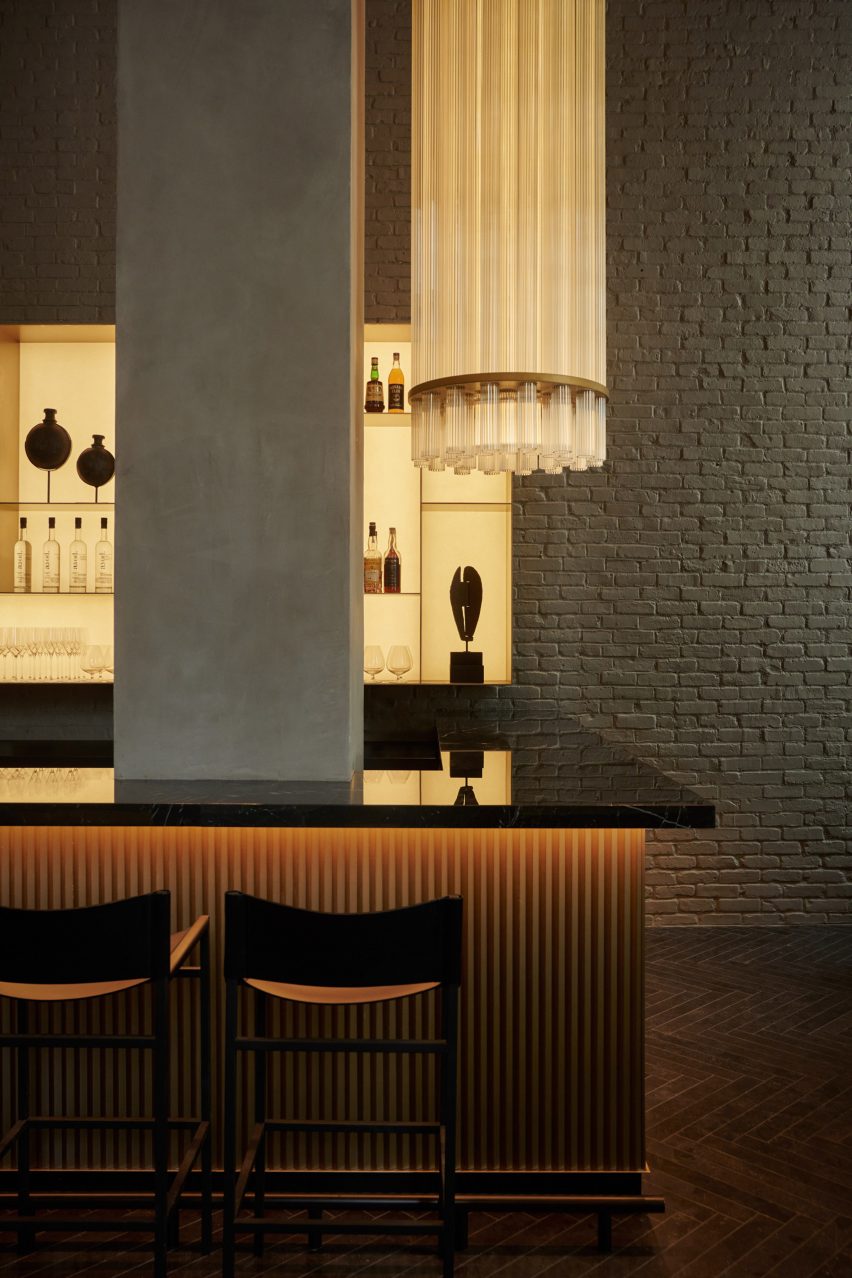
In the space below, where the ceiling height is lower, soft lighting and comfy seating create areas for guests to relax beside the floating blue reception counter.
At the front, a bar area takes advantage of the tall ceilings and elongated windows facing onto the street.
A glossy black bar counter reflects the minimalist liquor bottle shelving, which also glows from behind, while fluting on the counter front and a glass light fixture accentuates the height of the space.
On both communal levels, dark tiles laid in a herringbone pattern cover the floors and exposed brickwork is painted beige to create consistency.
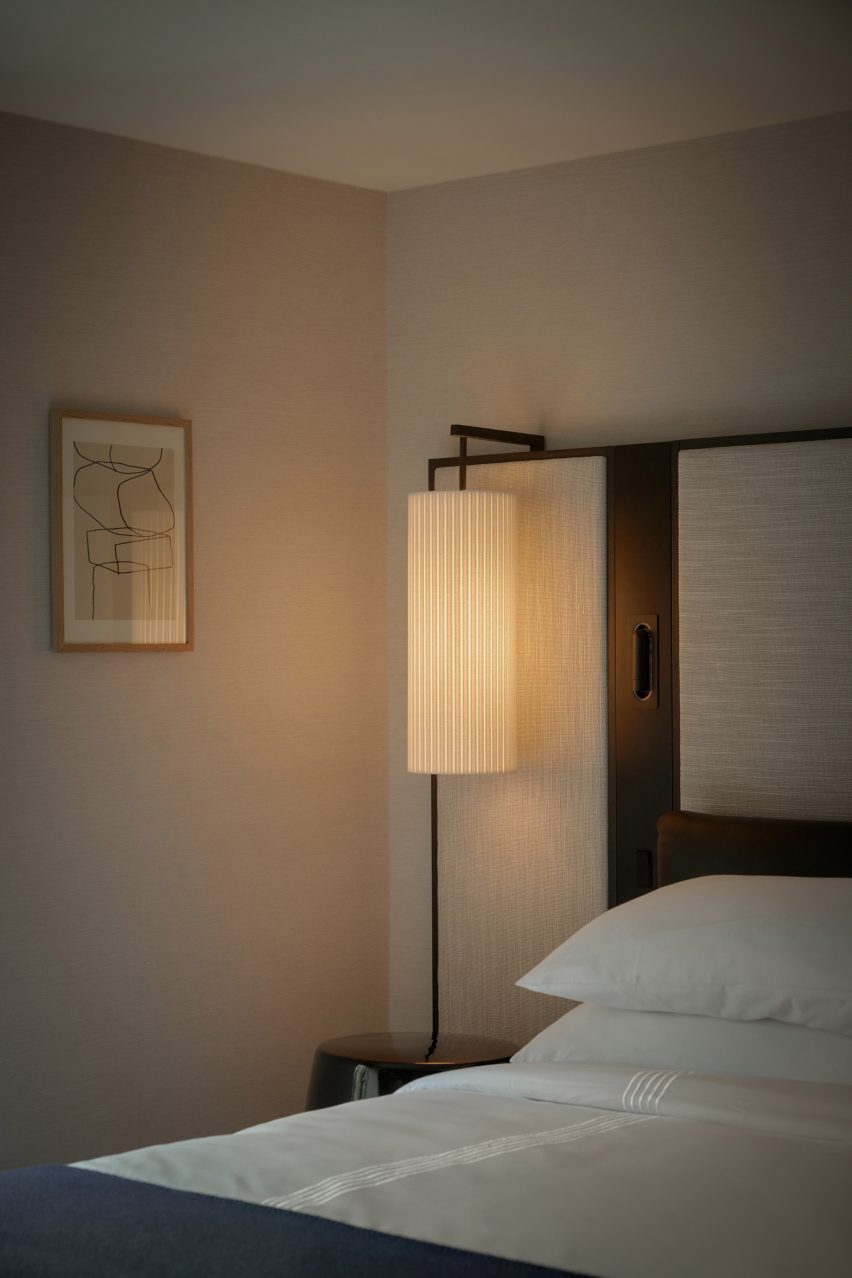
The guest rooms and suites continue the same neutral palette and materials, but the balance is tipped towards a lighter tone.
Oversized fabric-upholstered headboards, plush carpets and textured wallpaper soften the bedrooms, while the bathrooms are lined with dark stone and tiles.
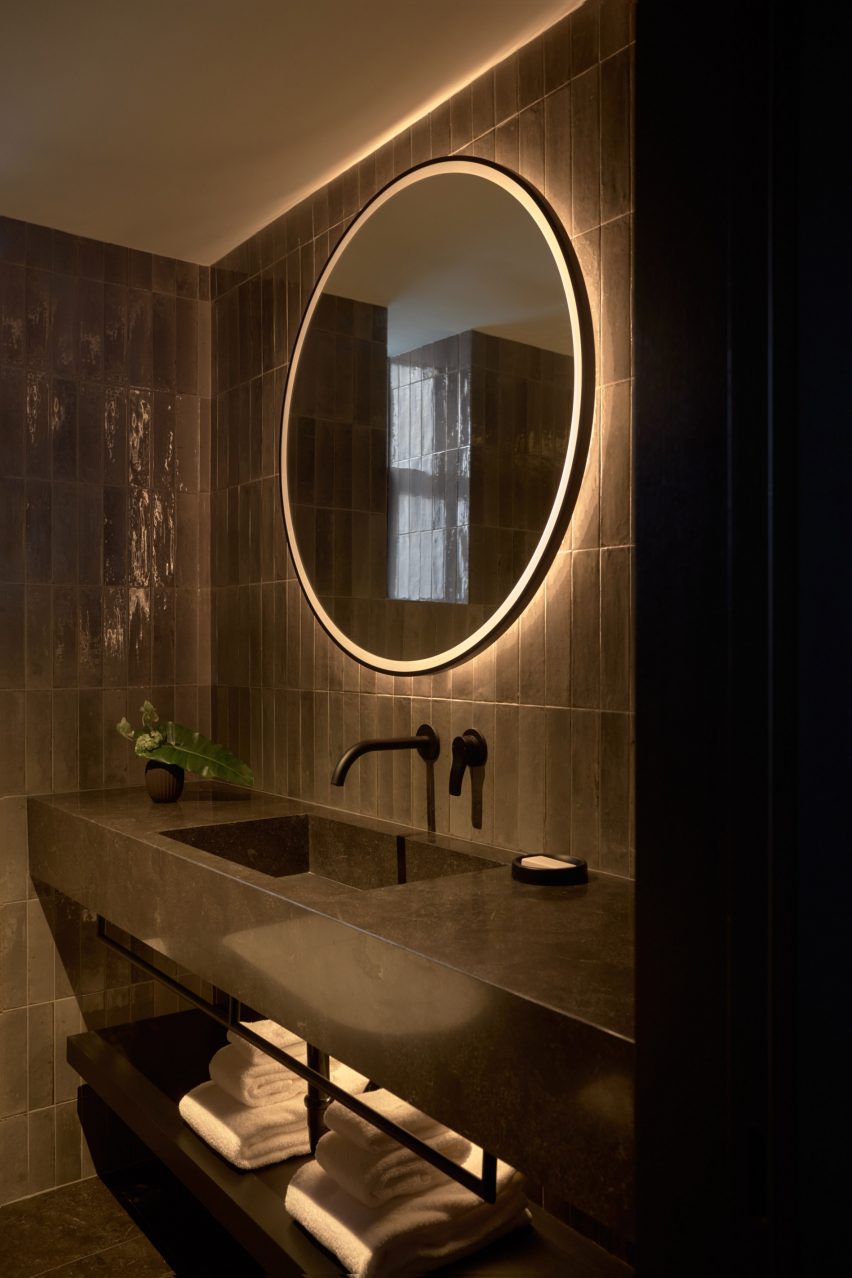
Lissoni previously has leant his clean, minimalist style to several of Italy’s top design brands, including Lualdi, Boffi and Salvatori, and recently expanded the Design Holding flagship in New York City.
He has also served as artistic director of B&B Italia and Sanlorenzo yachts, and was a Dezeen Awards judge in 2023.
The photography is by Veeral Patel.
Project credits:
Design team: Piero Lissoni with Stefano Giussani, Christine Napoli, Antonio Rinaldi, Vincent Chen, Tania Zaneboni, Roberto Berticelli.

